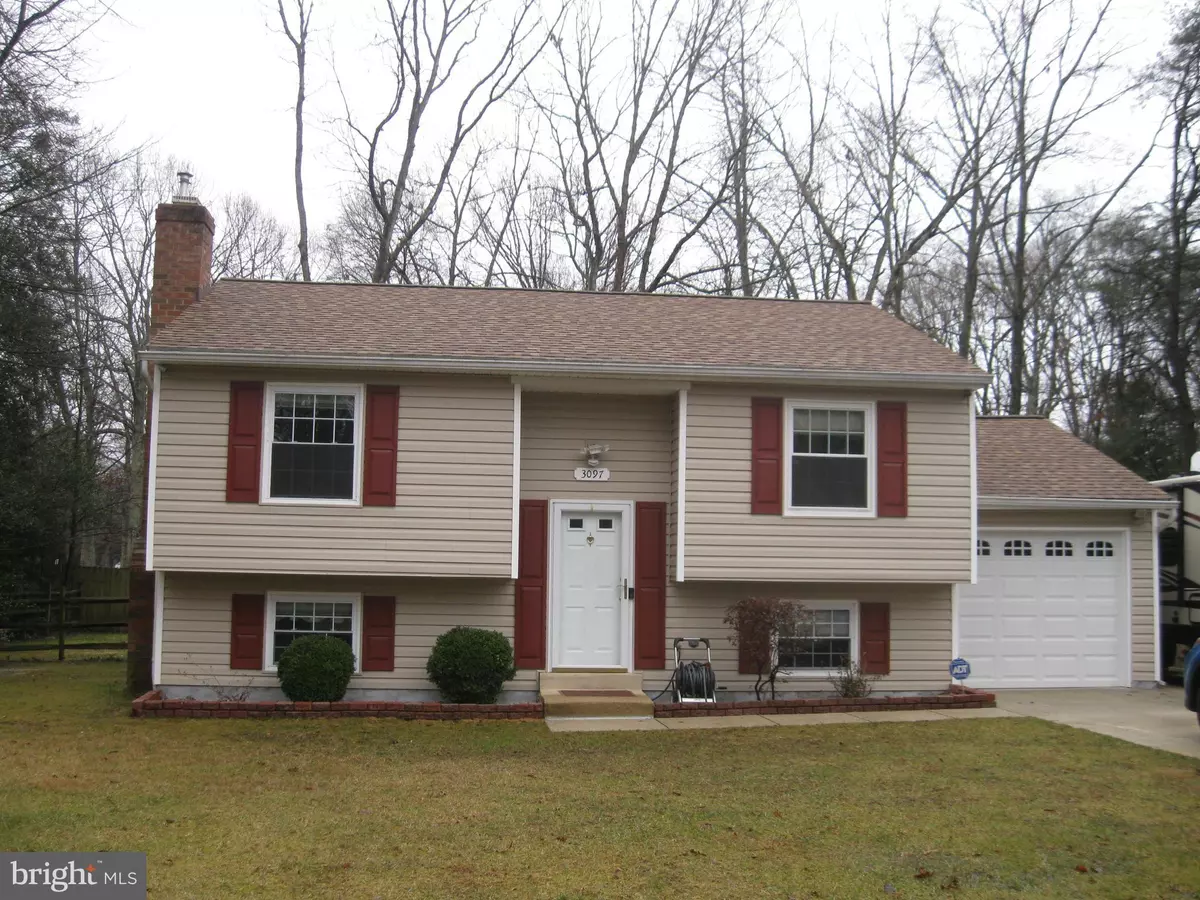$325,000
$325,000
For more information regarding the value of a property, please contact us for a free consultation.
3097 HUNTINGTON CIR Waldorf, MD 20602
3 Beds
2 Baths
1,520 SqFt
Key Details
Sold Price $325,000
Property Type Single Family Home
Sub Type Detached
Listing Status Sold
Purchase Type For Sale
Square Footage 1,520 sqft
Price per Sqft $213
Subdivision Huntington Neighborhood
MLS Listing ID MDCH221300
Sold Date 03/17/21
Style Split Foyer
Bedrooms 3
Full Baths 2
HOA Fees $36/ann
HOA Y/N Y
Abv Grd Liv Area 820
Originating Board BRIGHT
Year Built 1983
Annual Tax Amount $2,861
Tax Year 2021
Lot Size 0.253 Acres
Acres 0.25
Property Description
Look no further!!! Here is the home you have been looking for! Nestled within a neighborhood but still somewhat secluded. Park like area on both sides of the home. It offers a fenced in backyard, double driveway with a one car garage. Very well maintained inside and out! Kitchen updated with granite countertops, touch faucet, soft closing drawers and reverse osmosis water filter system. Hardwood floors on the upper level, updated bathroom upstairs, dedicated laundry room with storage space in the basement. The family room in the basement has a gas insert for cozy nights and a office space for teleworkers or students doing virtual school. Home has cameras installed on front and back of house, all you need is a closed circuit monitor. Air Scrubber Plus, HVAC Environmental Conditioning System also installed. Home comes with a security system and home warranty.
Location
State MD
County Charles
Zoning PUD
Rooms
Other Rooms Living Room, Bedroom 2, Bedroom 3, Kitchen, Family Room, Bedroom 1, Laundry, Bathroom 1, Bathroom 2
Basement Outside Entrance, Partially Finished, Rear Entrance, Walkout Level, Windows
Main Level Bedrooms 2
Interior
Interior Features Ceiling Fan(s), Combination Kitchen/Dining, Wood Floors
Hot Water Electric
Heating Heat Pump(s), Humidifier
Cooling Heat Pump(s), Central A/C, Dehumidifier
Flooring Hardwood, Carpet, Ceramic Tile
Fireplaces Number 1
Fireplaces Type Gas/Propane, Insert
Equipment Dishwasher, Disposal, Dryer - Electric, Microwave, Oven/Range - Electric, Washer
Furnishings No
Fireplace Y
Appliance Dishwasher, Disposal, Dryer - Electric, Microwave, Oven/Range - Electric, Washer
Heat Source Electric
Laundry Basement
Exterior
Exterior Feature Deck(s)
Parking Features Garage Door Opener, Garage - Rear Entry
Garage Spaces 1.0
Fence Rear, Split Rail
Amenities Available Community Center, Common Grounds, Pool - Outdoor
Water Access N
Roof Type Architectural Shingle
Accessibility None
Porch Deck(s)
Attached Garage 1
Total Parking Spaces 1
Garage Y
Building
Lot Description Landscaping
Story 2
Sewer Public Sewer
Water Public
Architectural Style Split Foyer
Level or Stories 2
Additional Building Above Grade, Below Grade
New Construction N
Schools
School District Charles County Public Schools
Others
Pets Allowed Y
HOA Fee Include Common Area Maintenance,Recreation Facility,Pool(s)
Senior Community No
Tax ID 0906119247
Ownership Fee Simple
SqFt Source Assessor
Security Features Exterior Cameras,Security System,Smoke Detector
Acceptable Financing Conventional, Cash, FHA, VA
Horse Property N
Listing Terms Conventional, Cash, FHA, VA
Financing Conventional,Cash,FHA,VA
Special Listing Condition Standard
Pets Allowed No Pet Restrictions
Read Less
Want to know what your home might be worth? Contact us for a FREE valuation!

Our team is ready to help you sell your home for the highest possible price ASAP

Bought with Keena M Proctor • Samson Properties





