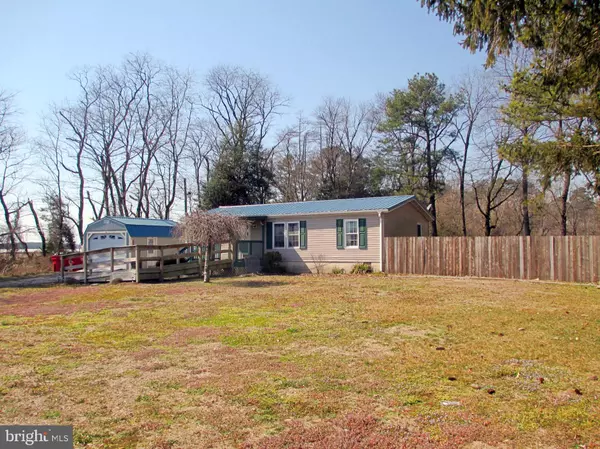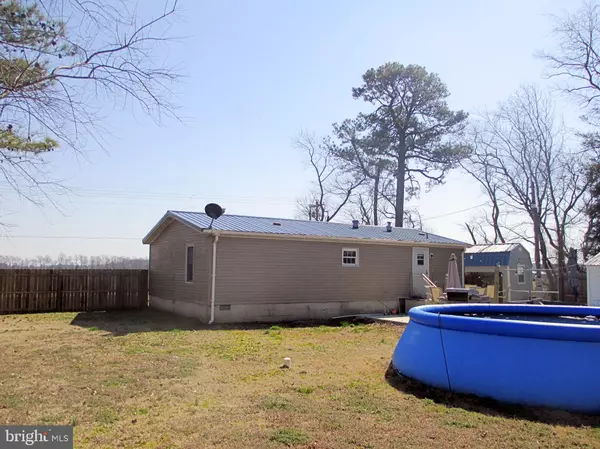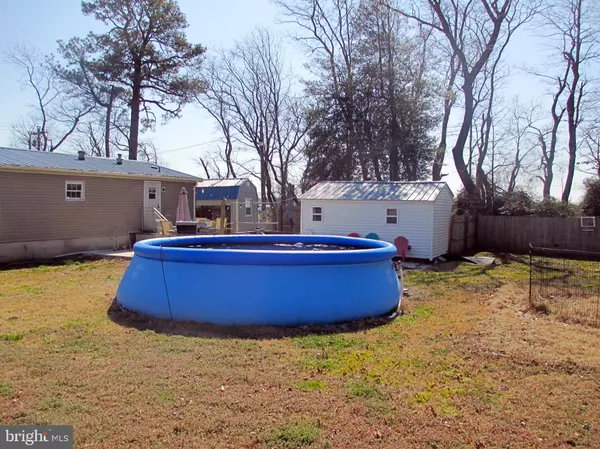$150,000
$139,900
7.2%For more information regarding the value of a property, please contact us for a free consultation.
1131 DEEP GRASS LN Greenwood, DE 19950
3 Beds
2 Baths
960 SqFt
Key Details
Sold Price $150,000
Property Type Manufactured Home
Sub Type Manufactured
Listing Status Sold
Purchase Type For Sale
Square Footage 960 sqft
Price per Sqft $156
Subdivision None Available
MLS Listing ID DEKT247096
Sold Date 05/12/21
Style Class C,Ranch/Rambler
Bedrooms 3
Full Baths 2
HOA Y/N N
Abv Grd Liv Area 960
Originating Board BRIGHT
Year Built 1996
Annual Tax Amount $437
Tax Year 2020
Lot Size 0.506 Acres
Acres 0.51
Lot Dimensions 105.00 x 210.00
Property Description
Country setting near Williamsville Country Store! This updated ranch is a Class C, Title retired 24 x 40 doublewide in very good condition! The owner has replaced most of the major components, including a new raised seam metal roof, new water heater, and new gas furnace & Central AC in 2018. Cute kitchen with dining area and easy access to the laundry room. Split bedroom floorplan, with a hall bath serving the two extra bedrooms. The owners bathroom has an updated shower. Move-in ready! Freshly painted, updated windows. The rear yard is fenced to accommodate an above ground pool and roaming room for the dog. Theres even a dog grooming station plumbed and wired in one of two yard sheds(the grooming equipment is not included). Dont miss out on this opportunity to own a country home for under $140K!
Location
State DE
County Kent
Area Milford (30805)
Zoning AR
Direction East
Rooms
Other Rooms Living Room, Bedroom 2, Bedroom 3, Kitchen, Bedroom 1, Utility Room
Main Level Bedrooms 3
Interior
Interior Features Carpet, Ceiling Fan(s), Combination Kitchen/Dining, Kitchen - Eat-In, Tub Shower
Hot Water Electric
Cooling Central A/C
Flooring Carpet, Vinyl
Equipment Dishwasher, Dryer, Oven/Range - Electric, Range Hood, Refrigerator, Washer, Water Heater
Furnishings No
Fireplace N
Appliance Dishwasher, Dryer, Oven/Range - Electric, Range Hood, Refrigerator, Washer, Water Heater
Heat Source Propane - Leased
Laundry Main Floor
Exterior
Garage Spaces 3.0
Fence Privacy, Rear, Wood
Pool Above Ground, Fenced, Vinyl
Water Access N
View Panoramic
Roof Type Metal
Street Surface Black Top
Accessibility None
Road Frontage State
Total Parking Spaces 3
Garage N
Building
Lot Description Front Yard
Story 1
Foundation Crawl Space
Sewer Gravity Sept Fld
Water Private, Well
Architectural Style Class C, Ranch/Rambler
Level or Stories 1
Additional Building Above Grade, Below Grade
Structure Type Dry Wall,Paneled Walls
New Construction N
Schools
Middle Schools Milford Central Academy
High Schools Milford
School District Milford
Others
Pets Allowed Y
Senior Community No
Tax ID MN-00-18900-01-7400-000
Ownership Fee Simple
SqFt Source Assessor
Security Features Smoke Detector
Acceptable Financing Cash, Conventional, FHA
Horse Property N
Listing Terms Cash, Conventional, FHA
Financing Cash,Conventional,FHA
Special Listing Condition Standard
Pets Allowed No Pet Restrictions
Read Less
Want to know what your home might be worth? Contact us for a FREE valuation!

Our team is ready to help you sell your home for the highest possible price ASAP

Bought with Jack Taylor Tisher • Rush Home





