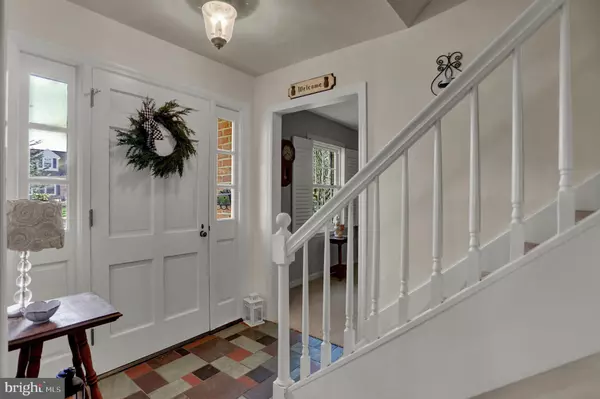$345,000
$375,000
8.0%For more information regarding the value of a property, please contact us for a free consultation.
262 DEGUY AVE Hanover, PA 17331
4 Beds
2 Baths
2,909 SqFt
Key Details
Sold Price $345,000
Property Type Single Family Home
Sub Type Detached
Listing Status Sold
Purchase Type For Sale
Square Footage 2,909 sqft
Price per Sqft $118
Subdivision Clearview
MLS Listing ID PAYK2019076
Sold Date 06/30/22
Style Cape Cod
Bedrooms 4
Full Baths 2
HOA Y/N N
Abv Grd Liv Area 2,279
Originating Board BRIGHT
Year Built 1970
Annual Tax Amount $7,634
Tax Year 2022
Lot Size 0.298 Acres
Acres 0.3
Property Description
Spacious brick cape cod with a 2 car garage. New furnace was installed The 1st floor living room has a gas fireplace with built in bookcases. Formal dining room with hardwood flooring and extra moldings. The kitchen is a favorite space and all the appliances convey. Full bath on the 1st floor. The family room could be a 1st floor bedroom and there is also a sunroom to the rear with an electric woodstove. Exit to the rear onto a brick patio complete with a SunSetter retractable awning. Enjoy the lagoon styled salt water pool that was placed in full sun for optimum enjoyment. This Fox Pool features extra lighting, fountains, a bench seat, it is 5.5 feet deep and was installed in 2017. The lower level was finished off into 2 rooms. A family room and an additional bedroom. Both rooms are carpeted and have recessed lights. Upstairs are 3 bedrooms and a 2nd full bath. Lots of closet space and a bonus walk-in closet in the hallway. This home is a "Must See".
Location
State PA
County York
Area Hanover Boro (15267)
Zoning RESIDENTIAL
Rooms
Other Rooms Living Room, Dining Room, Bedroom 2, Bedroom 3, Bedroom 4, Kitchen, Family Room, Bedroom 1, Sun/Florida Room, Recreation Room
Basement Full, Partially Finished
Interior
Interior Features Kitchen - Eat-In, Formal/Separate Dining Room, Built-Ins
Hot Water Natural Gas
Heating Forced Air
Cooling Central A/C
Fireplaces Number 1
Fireplaces Type Gas/Propane
Equipment Dishwasher, Built-In Microwave, Refrigerator, Oven - Single
Fireplace Y
Window Features Insulated
Appliance Dishwasher, Built-In Microwave, Refrigerator, Oven - Single
Heat Source Natural Gas
Laundry Basement
Exterior
Exterior Feature Patio(s)
Parking Features Garage Door Opener
Garage Spaces 2.0
Pool Fenced, In Ground, Saltwater, Vinyl
Water Access N
Roof Type Shingle,Asphalt
Accessibility None
Porch Patio(s)
Attached Garage 2
Total Parking Spaces 2
Garage Y
Building
Lot Description Level
Story 1.5
Foundation Block
Sewer Public Sewer
Water Public
Architectural Style Cape Cod
Level or Stories 1.5
Additional Building Above Grade, Below Grade
New Construction N
Schools
Middle Schools Hanover
High Schools Hanover
School District Hanover Public
Others
Senior Community No
Tax ID 67-000-13-0052-00-00000
Ownership Fee Simple
SqFt Source Assessor
Acceptable Financing FHA, Conventional, VA
Listing Terms FHA, Conventional, VA
Financing FHA,Conventional,VA
Special Listing Condition Standard
Read Less
Want to know what your home might be worth? Contact us for a FREE valuation!

Our team is ready to help you sell your home for the highest possible price ASAP

Bought with Kelly MacGregor • RE/MAX Quality Service, Inc.





