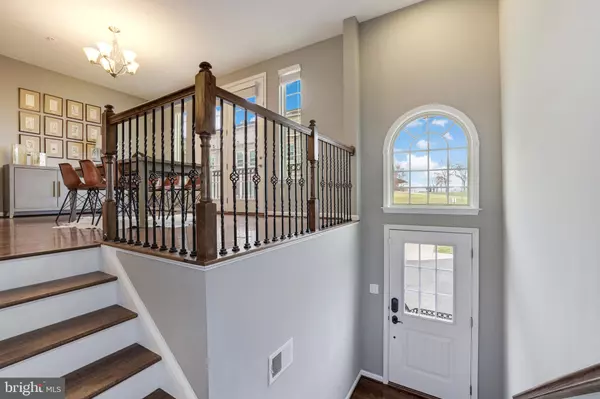$1,043,000
$1,075,000
3.0%For more information regarding the value of a property, please contact us for a free consultation.
3162 CITYSCAPE DR NE Washington, DC 20018
4 Beds
6 Baths
3,192 SqFt
Key Details
Sold Price $1,043,000
Property Type Townhouse
Sub Type Interior Row/Townhouse
Listing Status Sold
Purchase Type For Sale
Square Footage 3,192 sqft
Price per Sqft $326
Subdivision Banneker Ridge
MLS Listing ID DCDC512382
Sold Date 06/21/21
Style Colonial
Bedrooms 4
Full Baths 5
Half Baths 1
HOA Fees $171/mo
HOA Y/N Y
Abv Grd Liv Area 2,448
Originating Board BRIGHT
Year Built 2016
Annual Tax Amount $6,943
Tax Year 2020
Lot Size 1,776 Sqft
Acres 0.04
Property Description
The best views of DC on your rooftop terrace are waiting for you! This absolutely stunning move-in ready 4 bedroom, 5.5 bath townhouse in Banneker Ridge features over 3,000 square feet on 5 finished levels of living space. Perfectly located across the street from Fort Lincoln Park which includes tennis courts, tot-lots and baseball fields and is scheduled to be redesigned and modernized with a new community center by the Fall of 2022. Unbeatable location minutes to the Brookland-CUA Metro Station, walking distance to multiple shops and dining options at the Shops at Dakota Crossing shopping mall, walking distance to renowned brewery, DC Brau, and a short distance to Union Market and the H Street Corridor. Take in the breathtaking views on your 23'1"X10'10" rooftop terrace. Sunsets over DC, a panoramic view of the city, and a free 4th of July firework show, all on your personal patio. The neutral paint and tasteful, high-end finishes make the perfect backdrop for your furnishings. You're going to fall in love with the spacious layout - perfect for family time and entertaining alike. The open concept main level features an eat-in kitchen with huge island for friends and family to gather and floor to ceiling windows for fantastic views. Upgrades include granite countertops, stainless steel appliances, custom tile backsplash, upgraded cabinets, hardwood floors throughout, recessed lighting, charming built-ins, gas fireplace, tankless hot water heater and more. Enjoy 2 spacious bedrooms upstairs, and luxurious owner's suite with tray ceiling and walk-in closet. The top level features additional living space or optional bedroom with full bath and wet bar and the fabulous rooftop terrace with built-in awning and picturesque views of DC- perfect for entertaining or relaxing with a book and a glass of wine on a summer night. The bottom 2 levels also feature 2 additional full baths and a bedroom. Fantastic community amenities including trash and snow removal and 2 car garage plus driveway spaces so you don't have to worry about parking for guests.
Location
State DC
County Washington
Zoning R
Rooms
Basement Fully Finished, Walkout Level, Windows, Rear Entrance
Interior
Interior Features Recessed Lighting, Wood Floors, Wet/Dry Bar, Tub Shower, Built-Ins, Upgraded Countertops, Stall Shower, Primary Bath(s)
Hot Water Natural Gas
Heating Forced Air, Programmable Thermostat
Cooling Central A/C, Programmable Thermostat, Ceiling Fan(s)
Flooring Wood
Fireplaces Number 1
Equipment Washer, Dryer, Oven - Wall, Built-In Microwave, Refrigerator, Icemaker, Dishwasher, Disposal, Built-In Range, Range Hood, Cooktop
Fireplace Y
Appliance Washer, Dryer, Oven - Wall, Built-In Microwave, Refrigerator, Icemaker, Dishwasher, Disposal, Built-In Range, Range Hood, Cooktop
Heat Source Natural Gas
Exterior
Exterior Feature Terrace
Garage Garage - Front Entry, Garage Door Opener
Garage Spaces 2.0
Waterfront N
Water Access N
View City
Roof Type Shingle
Accessibility None
Porch Terrace
Parking Type Attached Garage
Attached Garage 2
Total Parking Spaces 2
Garage Y
Building
Story 5
Sewer Public Sewer
Water Public
Architectural Style Colonial
Level or Stories 5
Additional Building Above Grade, Below Grade
Structure Type Tray Ceilings
New Construction N
Schools
Elementary Schools Langdon Education Campus
Middle Schools Mckinley
High Schools Dunbar
School District District Of Columbia Public Schools
Others
HOA Fee Include Lawn Maintenance,Trash,Snow Removal
Senior Community No
Tax ID 4325//1035
Ownership Fee Simple
SqFt Source Assessor
Special Listing Condition Standard
Read Less
Want to know what your home might be worth? Contact us for a FREE valuation!

Our team is ready to help you sell your home for the highest possible price ASAP

Bought with Nikki A Cooper • Compass






