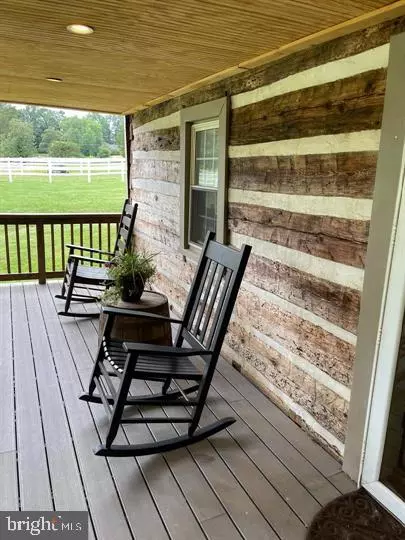$625,000
$625,000
For more information regarding the value of a property, please contact us for a free consultation.
926 S HOLLINGSWORTH RD Woodstock, VA 22664
4 Beds
3 Baths
3,128 SqFt
Key Details
Sold Price $625,000
Property Type Single Family Home
Sub Type Detached
Listing Status Sold
Purchase Type For Sale
Square Footage 3,128 sqft
Price per Sqft $199
MLS Listing ID VASH2002850
Sold Date 05/16/22
Style Farmhouse/National Folk
Bedrooms 4
Full Baths 3
HOA Y/N N
Abv Grd Liv Area 3,128
Originating Board BRIGHT
Year Built 1850
Annual Tax Amount $1,547
Tax Year 2020
Lot Size 7.820 Acres
Acres 7.82
Property Description
Beautiful renovated log farmhouse w/guest cottage. This home has 4 bedrooms 3 baths along with this "farmette" which has great mountain views from your front porch. This property also has a 1 bedroom 1 bath Guest Cottage which would be perfect for an Airbnb. The main log home had a new addition in 2000 including a metal seamed roof all around, eat in kitchen w/appliances, family room w/gas fireplace, primary suite/double vanity sinks, huge walk in closets, tons of storage, natural light throughout the home, home office, french doors, high speed internet available and gorgeous hardwood floors. You can watch your favorite Equestrian from your cozy front porch. The back of the home offers pasture/barn views with the expansive decks for wonderful family entertaining. The Farm offers almost 8 acres of fenced lush grass pastures, outdoor regulation 20 x 60 Dressage arena, jump field, large run in shed. Original wood hay barn/foaling stall and workshop area. Two stall Morton Barn w/tack and feed room, dutch doors and overhang. LOCATION is great for walking distance from Seven Bends State Park and Muse Vineyard.
Location
State VA
County Shenandoah
Zoning R1
Rooms
Basement Full
Interior
Interior Features Additional Stairway, Combination Kitchen/Dining, Walk-in Closet(s), Wood Floors
Hot Water Electric
Heating Central
Cooling Central A/C
Flooring Carpet, Hardwood
Fireplaces Number 1
Fireplaces Type Gas/Propane
Equipment Dishwasher, Dryer, Microwave, Oven/Range - Gas, Refrigerator, Washer, Water Heater
Fireplace Y
Appliance Dishwasher, Dryer, Microwave, Oven/Range - Gas, Refrigerator, Washer, Water Heater
Heat Source Propane - Owned
Exterior
Exterior Feature Deck(s), Patio(s), Porch(es)
Fence Vinyl
Water Access N
View Pasture, Mountain
Roof Type Metal
Street Surface Gravel
Farm Horse
Accessibility 2+ Access Exits
Porch Deck(s), Patio(s), Porch(es)
Garage N
Building
Lot Description Additional Lot(s)
Story 3
Foundation Permanent
Sewer On Site Septic
Water Public
Architectural Style Farmhouse/National Folk
Level or Stories 3
Additional Building Above Grade, Below Grade
Structure Type Beamed Ceilings,Log Walls
New Construction N
Schools
Elementary Schools W.W. Robinson
Middle Schools Peter Muhlenberg
High Schools Central
School District Shenandoah County Public Schools
Others
Senior Community No
Tax ID 058 A 158
Ownership Fee Simple
SqFt Source Estimated
Horse Property Y
Horse Feature Arena, Horses Allowed, Riding Ring, Stable(s)
Special Listing Condition Standard
Read Less
Want to know what your home might be worth? Contact us for a FREE valuation!

Our team is ready to help you sell your home for the highest possible price ASAP

Bought with Carmen N Gill • NextHome NOVA Realty





