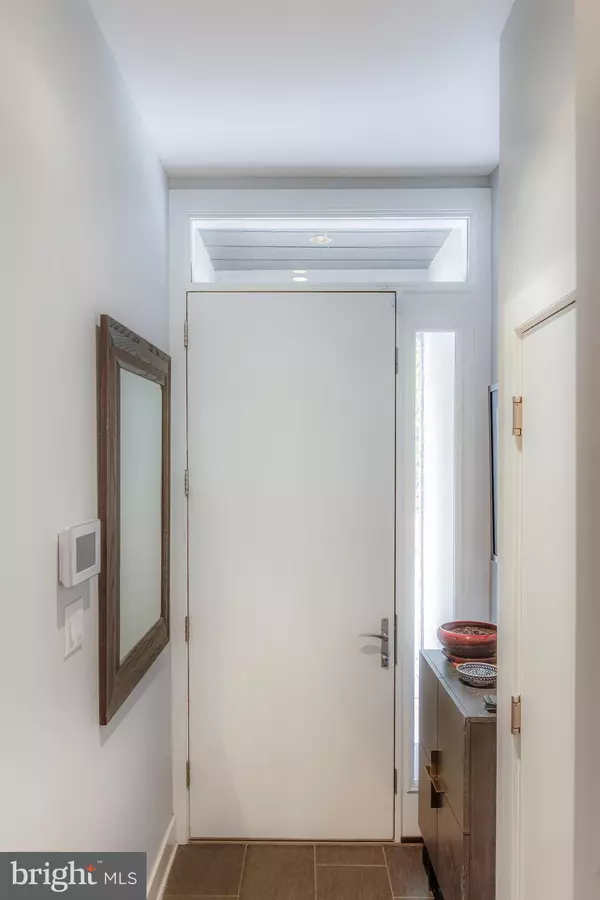$1,280,000
$1,350,000
5.2%For more information regarding the value of a property, please contact us for a free consultation.
606 S 8TH ST Philadelphia, PA 19147
4 Beds
5 Baths
2,875 SqFt
Key Details
Sold Price $1,280,000
Property Type Townhouse
Sub Type End of Row/Townhouse
Listing Status Sold
Purchase Type For Sale
Square Footage 2,875 sqft
Price per Sqft $445
Subdivision Bella Vista
MLS Listing ID PAPH2040440
Sold Date 02/18/22
Style Contemporary
Bedrooms 4
Full Baths 4
Half Baths 1
HOA Y/N N
Abv Grd Liv Area 2,875
Originating Board BRIGHT
Year Built 2014
Annual Tax Amount $4,893
Tax Year 2021
Lot Size 960 Sqft
Acres 0.02
Lot Dimensions 16.00 x 60.00
Property Description
Come see this unparalleled home in Bella Vista that falls within the Meredith Elementary School Catchment. Completed in 2013, this time tested quality build by Lily Development offers highly functional space, exceptional light, timeless style, two outdoor spaces, garage parking, plenty of storage and is in a location with a walk score of 100. Enter off the tree-lined street into a gracious entrance hall. The adjacent garage, along with the remainder of the first floor, has 10' ceilings and offers comfortable parking along with additional storage space in the custom-built shelving units. Also off the entrance hall is a well-placed and well-appointed powder room. As you walk towards the first floor living space, your gaze is directed to a floating silver and black steel staircase with maple treads. The floating stairs run throughout the house alongside walls of glass blocks that filter soft light into every floor. Entering the open kitchen/dining/living space you will be first greeted by a beautifully designed kitchen featuring an L-shaped wall of light gray cabinetry separated by granite counters and subway tile backsplash. The cabinetry is augmented by high-end Viking appliances. Anchoring the kitchen is a spacious island with off-black base cabinets, a large stainless steel sink, and room at the counter for seating for four. Beyond the kitchen is an ample dining area and beyond that is living space highlighted by a wall of custom cabinetry with both closed and open shelving. In the center of this wall is a gas fireplace, above which is a recessed niche to accommodate a monitor. Beyond the living area is a wall of full light framed glass panels, two of which are hinged doors that open to the light, air, and beauty of the brick-walled patio lined with flagstone pavers. The open stairwell design creates a connected feeling to the large additional living space on the floor below, which is perfect for a media room. On this level, you will also find a full bath with a frameless glass and tile shower, one of two laundry areas, and two large storage rooms positioned underneath the garage. On the second floor of the home, you will find two very spacious bedrooms. The front bedroom features bay windows and an ensuite fully tiled bathroom. The rear bedroom offers western light, a large closet, and an adjacent hall bath. The 3rd-floor owners' suite encompasses the entire floor. The bedroom is in the front of the house and features tray ceilings with recessed lighting, a bay window, a customized walk-in closet, a 2nd laundry station, and a spacious bathroom with a large shower stall and double vanity. At the rear of this floor is an additional room that currently does not have a door, but could be easily cordoned off if desired. This space is perfectly suitable for an office, nursery, sitting room, gym, or a 4th bedroom. One more flight up is a really special roof deck with open views in every direction including a great view of the Center City skyline. All of the plants and planters but one are included. This deck is an exceptional space for lounging and entertaining on a beautiful spring, summer, or fall day. All of this, plus a few more years on the tax abatement, makes this home a truly special property that you don't want to miss.
Location
State PA
County Philadelphia
Area 19147 (19147)
Zoning RM1
Rooms
Other Rooms Living Room, Dining Room, Primary Bedroom, Bedroom 2, Bedroom 3, Kitchen, Den, Bedroom 1, Laundry, Primary Bathroom, Full Bath, Half Bath
Basement Full, Fully Finished
Interior
Interior Features Kitchen - Island, Kitchen - Eat-In, Dining Area, Walk-in Closet(s), Wood Floors
Hot Water Natural Gas
Heating Hot Water, Zoned, Energy Star Heating System
Cooling Central A/C
Flooring Wood, Tile/Brick, Marble
Fireplaces Number 1
Fireplaces Type Gas/Propane
Equipment Dishwasher, Refrigerator, Disposal, Energy Efficient Appliances, Built-In Microwave, Washer, Dryer, Oven/Range - Gas
Fireplace Y
Window Features Energy Efficient
Appliance Dishwasher, Refrigerator, Disposal, Energy Efficient Appliances, Built-In Microwave, Washer, Dryer, Oven/Range - Gas
Heat Source Natural Gas
Laundry Upper Floor, Basement
Exterior
Exterior Feature Roof, Deck(s), Patio(s)
Parking Features Built In
Garage Spaces 1.0
Water Access N
Roof Type Flat
Accessibility None
Porch Roof, Deck(s), Patio(s)
Attached Garage 1
Total Parking Spaces 1
Garage Y
Building
Story 3
Foundation Concrete Perimeter
Sewer Public Sewer
Water Public
Architectural Style Contemporary
Level or Stories 3
Additional Building Above Grade, Below Grade
Structure Type 9'+ Ceilings
New Construction N
Schools
Elementary Schools Meredith William
School District The School District Of Philadelphia
Others
Senior Community No
Tax ID 023231100
Ownership Fee Simple
SqFt Source Assessor
Security Features Security System
Special Listing Condition Standard
Read Less
Want to know what your home might be worth? Contact us for a FREE valuation!

Our team is ready to help you sell your home for the highest possible price ASAP

Bought with Margaux Genovese Pelegrin • Compass RE





