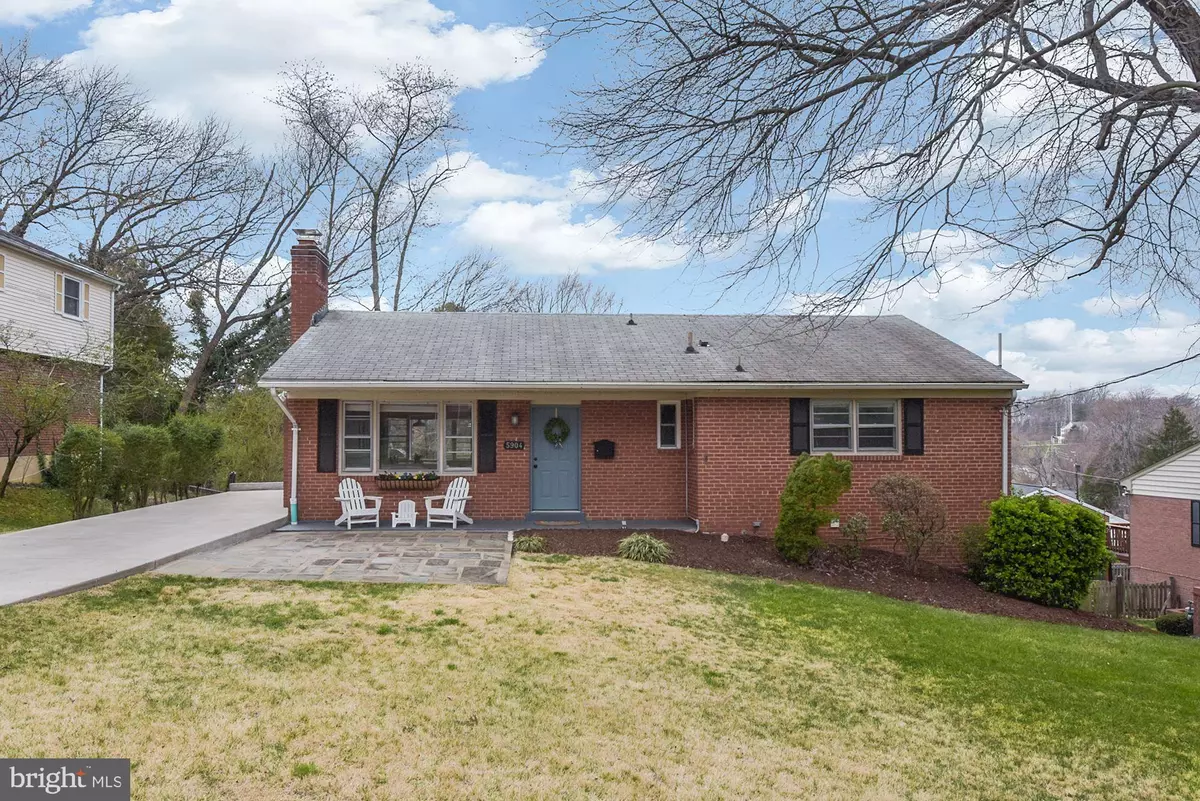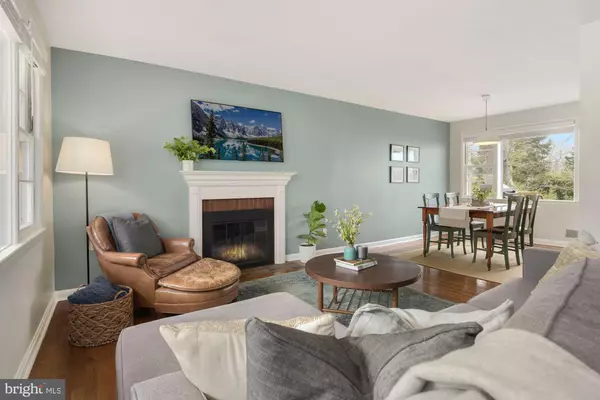$755,000
$699,900
7.9%For more information regarding the value of a property, please contact us for a free consultation.
5904 DEWEY DR Alexandria, VA 22310
3 Beds
3 Baths
2,370 SqFt
Key Details
Sold Price $755,000
Property Type Single Family Home
Sub Type Detached
Listing Status Sold
Purchase Type For Sale
Square Footage 2,370 sqft
Price per Sqft $318
Subdivision Marl Pat
MLS Listing ID VAFX2056062
Sold Date 05/02/22
Style Ranch/Rambler
Bedrooms 3
Full Baths 2
Half Baths 1
HOA Y/N N
Abv Grd Liv Area 1,185
Originating Board BRIGHT
Year Built 1958
Annual Tax Amount $8,046
Tax Year 2021
Lot Size 0.250 Acres
Acres 0.25
Property Description
Expected on market date 4/8/2022. Open house 4/10/22 - 1-4PM.
Welcome this pottery barn cute rambler with over 2,000 sq ft of living space, and a fabulous in-ground pool to the market. This solid brick home, located in the Marl Pat community (no HOA), has wonderful curb appeal. Inside you are welcomed by sprawling warm hardwood floors that span the entire level. The open plan family room has a cozy wood burning fireplace, and adjoining dining space, bathed in natural light by plenty of windows The kitchen has lovely hardwood cabinetry, gleaming granite countertops, stainless steel appliances and gas stove top, oven combo. Here you can access the spacious deck, and take in the fabulous vacation-like views over the superb in-ground swimming pool below. Back inside, you'll find a generous main bedroom suite with large closet and an ensuite powder room. 2 other bedrooms, each with generous closet space share the beautifully updated hallway bathroom. A coat closet completes the main level. Downstairs, you'll find a spacious recreation room with such versatility. A built-in wet bar area includes a wine fridge and stylish pendant lighting, while the updated full bathroom with shower combines convenience and luxury. A huge laundry/utility/storage area provides an amazing multi-purpose, multi-functional space for any buyers needs. Glass doors grant access to the wonderful screened-in porch leading to the lush backyard and opulent pool.
All of this can be found in the neighborhood with easy access to Telegraph road, I-495 and the Huntington metro station. 7.8 miles to both the Pentagon and Reagan National Airport. Welcome Home!
Location
State VA
County Fairfax
Zoning 140
Rooms
Basement Connecting Stairway, Daylight, Full, Fully Finished, Interior Access, Rear Entrance, Walkout Level
Main Level Bedrooms 3
Interior
Interior Features Ceiling Fan(s), Dining Area, Floor Plan - Traditional, Wood Floors
Hot Water Natural Gas
Heating Forced Air
Cooling Central A/C
Flooring Hardwood, Carpet
Fireplaces Number 1
Fireplaces Type Screen, Mantel(s)
Equipment Dryer, Washer, Dishwasher, Disposal, Refrigerator, Oven/Range - Gas, Range Hood, Stainless Steel Appliances
Furnishings No
Fireplace Y
Appliance Dryer, Washer, Dishwasher, Disposal, Refrigerator, Oven/Range - Gas, Range Hood, Stainless Steel Appliances
Heat Source Natural Gas
Exterior
Exterior Feature Deck(s), Patio(s)
Garage Spaces 2.0
Pool In Ground
Water Access N
Roof Type Composite,Shingle
Accessibility None
Porch Deck(s), Patio(s)
Total Parking Spaces 2
Garage N
Building
Lot Description Rear Yard
Story 2
Foundation Slab
Sewer Public Sewer
Water Public
Architectural Style Ranch/Rambler
Level or Stories 2
Additional Building Above Grade, Below Grade
New Construction N
Schools
Elementary Schools Clermont
Middle Schools Twain
High Schools Edison
School District Fairfax County Public Schools
Others
Senior Community No
Tax ID 0833 10 0035
Ownership Fee Simple
SqFt Source Assessor
Horse Property N
Special Listing Condition Standard
Read Less
Want to know what your home might be worth? Contact us for a FREE valuation!

Our team is ready to help you sell your home for the highest possible price ASAP

Bought with Harry D Moore • EXP Realty, LLC





