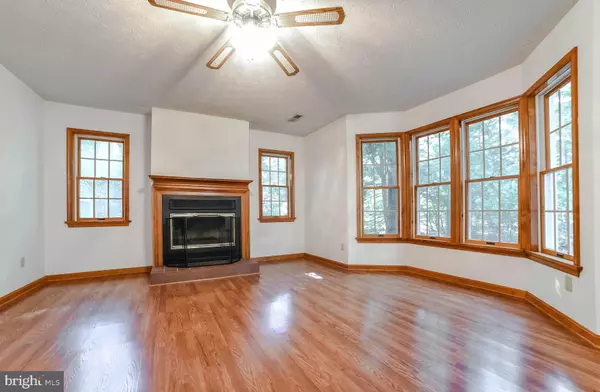$371,412
$359,900
3.2%For more information regarding the value of a property, please contact us for a free consultation.
44591 ASPEN LN California, MD 20619
4 Beds
3 Baths
2,518 SqFt
Key Details
Sold Price $371,412
Property Type Single Family Home
Sub Type Detached
Listing Status Sold
Purchase Type For Sale
Square Footage 2,518 sqft
Price per Sqft $147
Subdivision Wildewood
MLS Listing ID MDSM2001292
Sold Date 10/05/21
Style Cape Cod
Bedrooms 4
Full Baths 2
Half Baths 1
HOA Fees $35/ann
HOA Y/N Y
Abv Grd Liv Area 2,518
Originating Board BRIGHT
Year Built 1988
Annual Tax Amount $3,288
Tax Year 2020
Lot Size 0.650 Acres
Acres 0.65
Property Description
Cul-de-sac Cape Cod in Wildewood offers privacy and convenience! This spacious 2,500+ sq ft home features 4 bedrooms, 2.5 baths, formal living and dining spaces and a big open concept eat-in kitchen and family room. Kitchen features quartz countertops, stainless appliances, tile backsplash, and a pantry closet. Pergo floors, bump out windows and a wood-burning fireplace add warmth and style to this great living space. Enjoy wooded privacy while you relax on the front porch or entertain on the composite back deck. Upstairs has roomy bedrooms and a primary with an attached bath w/ jetted tub, two walk-in closets, ceiling fan and wall to wall carpet. Newer roof, siding and gutters with gutter guards mean low-maintenance for years to come! Convenient laundry/mud room foo garage. The two car garage includes workbench, driveway w/extra parking spaces, an outdoor shed and basketball hoop complete this delightful home. Don't miss this one, make your showing appointment today!
Location
State MD
County Saint Marys
Zoning RL
Rooms
Other Rooms Living Room, Dining Room, Primary Bedroom, Bedroom 2, Bedroom 3, Bedroom 4, Kitchen, Family Room, Laundry, Bathroom 1, Bathroom 3, Primary Bathroom
Interior
Interior Features Carpet, Ceiling Fan(s), Family Room Off Kitchen, Kitchen - Eat-In, Pantry, Upgraded Countertops, WhirlPool/HotTub
Hot Water Electric
Heating Heat Pump(s)
Cooling Central A/C, Heat Pump(s)
Flooring Carpet, Hardwood, Laminated, Vinyl
Fireplaces Number 1
Fireplaces Type Fireplace - Glass Doors, Wood, Mantel(s), Equipment
Equipment Dishwasher, Refrigerator, Oven/Range - Electric, Washer, Dryer, Disposal, Microwave
Fireplace Y
Appliance Dishwasher, Refrigerator, Oven/Range - Electric, Washer, Dryer, Disposal, Microwave
Heat Source Electric
Exterior
Exterior Feature Deck(s), Porch(es)
Parking Features Garage - Front Entry, Garage Door Opener
Garage Spaces 7.0
Amenities Available Baseball Field, Bike Trail, Common Grounds, Jog/Walk Path, Non-Lake Recreational Area
Water Access N
View Trees/Woods
Accessibility None
Porch Deck(s), Porch(es)
Attached Garage 2
Total Parking Spaces 7
Garage Y
Building
Lot Description Backs to Trees, Cul-de-sac, SideYard(s), Trees/Wooded
Story 2
Sewer Public Sewer
Water Public
Architectural Style Cape Cod
Level or Stories 2
Additional Building Above Grade, Below Grade
New Construction N
Schools
School District St. Mary'S County Public Schools
Others
HOA Fee Include Common Area Maintenance,Trash
Senior Community No
Tax ID 1908091560
Ownership Fee Simple
SqFt Source Assessor
Special Listing Condition Standard
Read Less
Want to know what your home might be worth? Contact us for a FREE valuation!

Our team is ready to help you sell your home for the highest possible price ASAP

Bought with Christopher T. Cullen • Berkshire Hathaway McNelisGroup Properties-Dunkirk





