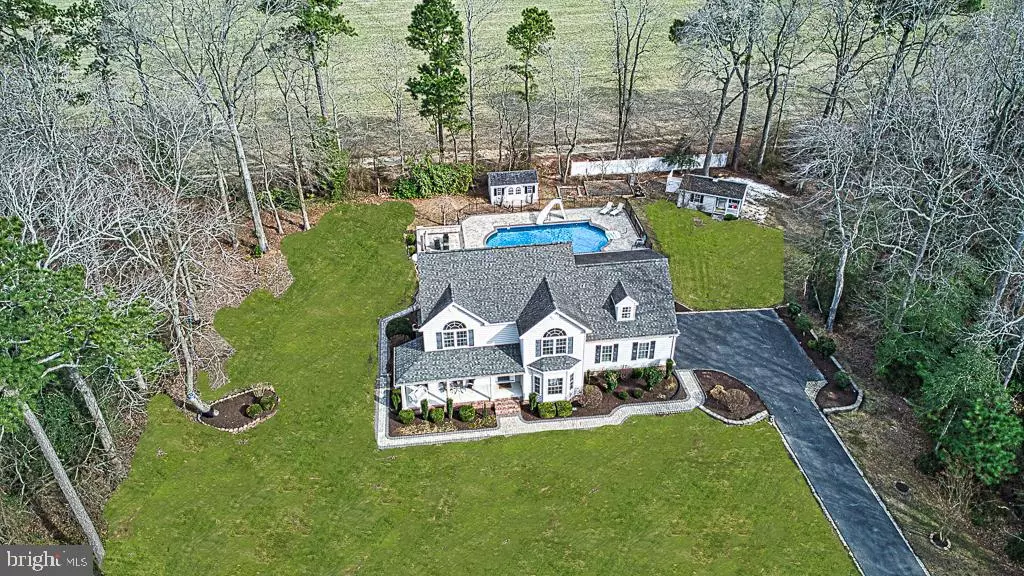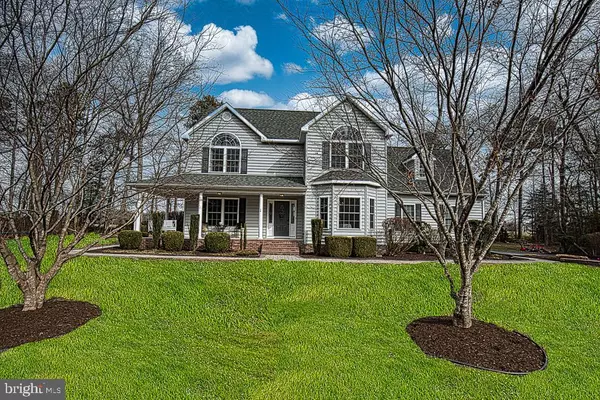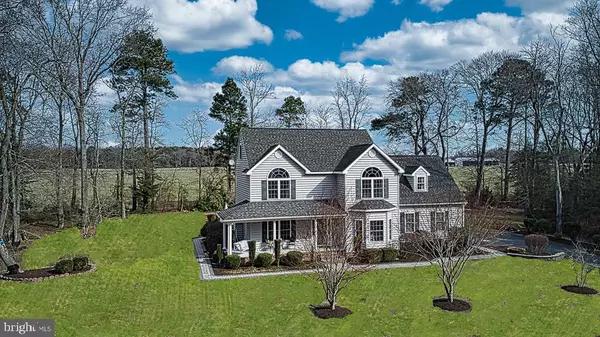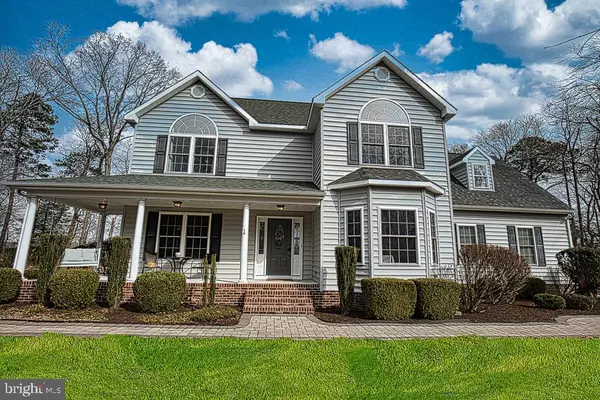$481,000
$475,000
1.3%For more information regarding the value of a property, please contact us for a free consultation.
26730 HAMDEN DR Salisbury, MD 21801
4 Beds
3 Baths
3,103 SqFt
Key Details
Sold Price $481,000
Property Type Single Family Home
Sub Type Detached
Listing Status Sold
Purchase Type For Sale
Square Footage 3,103 sqft
Price per Sqft $155
Subdivision Barrington Ridge
MLS Listing ID MDWC2004034
Sold Date 04/11/22
Style Colonial
Bedrooms 4
Full Baths 2
Half Baths 1
HOA Fees $10/ann
HOA Y/N Y
Abv Grd Liv Area 3,103
Originating Board BRIGHT
Year Built 2004
Annual Tax Amount $2,960
Tax Year 2021
Lot Size 0.869 Acres
Acres 0.87
Lot Dimensions 0.00 x 0.00
Property Description
This home is sure to light up your life! TONS OF SUNLIGHT. BRIGHT AND AIRY. From the wonderful front porch swing to the backyard inground pool
with 2 yr old liner to the new luxury vinyl floors upstairs. Outside the home backs up to Oakleys Farm, extensive pavers make up the sidewalk to the front door but then around the side to the gorgeous back yard. that includes paver patio areas to enjoy your private pool . The dining room has hardwood floors and includes a built in china cabinet. The living/great room has a gas fireplace and built in bookshelves and cabinets. The HUGE KITCHEN is perfect for a crowd or a bunch of kids. Lg corian counter that has a composite double sink and another round sink for plenty of cooks to work in the kitchen-2 oven Kitchen Aid gas stove,dishwasher and french style refrigerator -all stainless steel. Tons of pantry space ,and a big sunburst window in the eating area of the kitchen. There is a laundry room off the kitchen that includes more cabinets and a laundry sink. Upstairs are 4 generous sized bedrooms including the master and the 3rd floor has a huge carpeted bonus room that could be used for another family room, office, schooling, creative art space, sewing, crafts or inlaw suite if you put a microwave and refrig up there. What a bonus! County taxes only. Freshly painted, Bamboo floors, oak floors and tile throughout the kitchen/breakfast area. There is a pellet stove for additional heat. Heat is 2 zone heat pump and propane for the Fireplace and Cooking.
Location
State MD
County Wicomico
Area Wicomico Southwest (23-03)
Zoning AR
Rooms
Main Level Bedrooms 4
Interior
Interior Features Breakfast Area, Additional Stairway, Attic, Dining Area, Kitchen - Gourmet, Built-Ins
Hot Water Electric
Heating Heat Pump(s)
Cooling Heat Pump(s)
Fireplaces Number 1
Fireplaces Type Gas/Propane
Equipment Dishwasher, Dryer - Electric, Microwave, Refrigerator, Oven/Range - Gas, Washer, Built-In Microwave, Stainless Steel Appliances, Water Conditioner - Owned
Furnishings No
Fireplace Y
Appliance Dishwasher, Dryer - Electric, Microwave, Refrigerator, Oven/Range - Gas, Washer, Built-In Microwave, Stainless Steel Appliances, Water Conditioner - Owned
Heat Source Electric
Laundry Has Laundry, Main Floor
Exterior
Exterior Feature Patio(s), Porch(es)
Parking Features Garage - Side Entry, Oversized
Garage Spaces 1.0
Pool Fenced, In Ground
Utilities Available Cable TV, Propane, Phone Available
Water Access N
View Pasture
Roof Type Architectural Shingle
Accessibility None
Porch Patio(s), Porch(es)
Attached Garage 1
Total Parking Spaces 1
Garage Y
Building
Story 2
Foundation Crawl Space
Sewer Private Sewer
Water Well
Architectural Style Colonial
Level or Stories 2
Additional Building Above Grade, Below Grade
New Construction N
Schools
Elementary Schools Westside
Middle Schools Salisbury
High Schools James M. Bennett
School District Wicomico County Public Schools
Others
Senior Community No
Tax ID 2302015633
Ownership Fee Simple
SqFt Source Assessor
Special Listing Condition Standard
Read Less
Want to know what your home might be worth? Contact us for a FREE valuation!

Our team is ready to help you sell your home for the highest possible price ASAP

Bought with Gayle W Quillin • ERA Martin Associates





