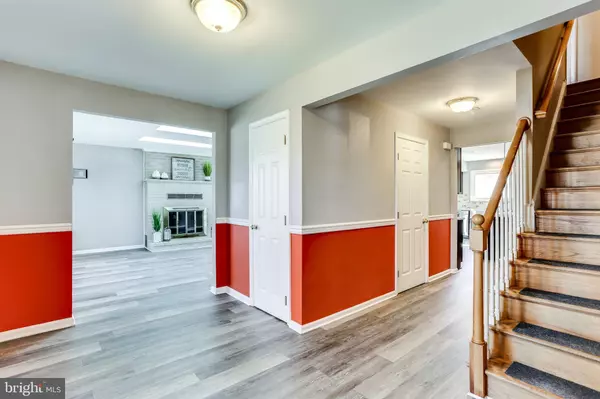$574,921
$574,921
For more information regarding the value of a property, please contact us for a free consultation.
7213 FOREST AVE Hanover, MD 21076
5 Beds
4 Baths
3,452 SqFt
Key Details
Sold Price $574,921
Property Type Single Family Home
Sub Type Detached
Listing Status Sold
Purchase Type For Sale
Square Footage 3,452 sqft
Price per Sqft $166
Subdivision Lennox Park
MLS Listing ID MDAA425360
Sold Date 06/18/20
Style Colonial
Bedrooms 5
Full Baths 3
Half Baths 1
HOA Y/N N
Abv Grd Liv Area 3,452
Originating Board BRIGHT
Year Built 1920
Annual Tax Amount $4,878
Tax Year 2020
Lot Size 3.450 Acres
Acres 3.45
Property Description
New Price!! SELLER WILL ENTERTAIN ALL REASONABLE OFFERS....Wonderful opportunity to own a home located in a tranquil country setting, but minutes from all the action! This renovated home is situated on almost three-and-a-half level acres! Over two acres of the rear yard are fenced. Home offers the perfect situation for a home-based business, in-law apartment, the possibilities are endless! The gourmet kitchen was recently fully remodeled, to include top-of-the line stainless appliances, induction cooktop, convection wall ovens, large French-door dual-zone refrigerator, new cabinetry, granite counters, farmhouse sink, pendant lighting, murano glass tile backsplash, second prep sink...the list goes on! Adjacent to the kitchen is a dining area with a butler's pantry, wine fridge and a third sink. The family room features cathedral ceilings, a woodburning fireplace, and skylights. Also included on the main level is an office, two laundry areas, the fourth bedroom, a full bath plus a powder room, and a second office or toy room area, and a second kitchen. The upper level of this home features hardwood flooring, three bedrooms, including a master suite with an en-suite full bath, and another full hall bathroom. A third laundry area is also featured on this upper level. Exterior features include a deck, expansive fenced rear yard, fenced front yard, patio, large car port, plus a shed. A home of this size, with a large lot, is a rare find. This one is fantastic!
Location
State MD
County Anne Arundel
Zoning R1
Rooms
Other Rooms Living Room, Dining Room, Primary Bedroom, Bedroom 2, Bedroom 3, Bedroom 4, Bedroom 5, Kitchen, Family Room, Basement, Foyer, Laundry, Office, Primary Bathroom, Full Bath, Half Bath
Basement Connecting Stairway, Walkout Stairs
Main Level Bedrooms 2
Interior
Interior Features Dining Area, Family Room Off Kitchen, Window Treatments, Cedar Closet(s), Ceiling Fan(s), Primary Bath(s), Pantry, 2nd Kitchen, Bar, Built-Ins, Combination Dining/Living, Floor Plan - Open, Skylight(s), Bathroom - Stall Shower, Store/Office, Bathroom - Tub Shower, Wet/Dry Bar, Wine Storage
Hot Water Electric, Oil
Heating Forced Air
Cooling Ceiling Fan(s), Central A/C
Flooring Ceramic Tile, Hardwood
Fireplaces Number 1
Fireplaces Type Wood
Equipment Cooktop, Built-In Microwave, Dishwasher, Disposal, Dryer, Refrigerator, Oven/Range - Electric, Stainless Steel Appliances, Washer, Water Heater, Oven - Wall, Oven - Self Cleaning
Fireplace Y
Window Features Screens
Appliance Cooktop, Built-In Microwave, Dishwasher, Disposal, Dryer, Refrigerator, Oven/Range - Electric, Stainless Steel Appliances, Washer, Water Heater, Oven - Wall, Oven - Self Cleaning
Heat Source Oil
Laundry Has Laundry, Main Floor, Upper Floor, Hookup
Exterior
Exterior Feature Deck(s), Patio(s), Porch(es)
Garage Spaces 2.0
Fence Wood
Water Access N
View Pasture, Trees/Woods
Accessibility Other
Porch Deck(s), Patio(s), Porch(es)
Total Parking Spaces 2
Garage N
Building
Story 2
Sewer Public Sewer
Water Public
Architectural Style Colonial
Level or Stories 2
Additional Building Above Grade, Below Grade
New Construction N
Schools
School District Anne Arundel County Public Schools
Others
Senior Community No
Tax ID 020444401640800
Ownership Fee Simple
SqFt Source Assessor
Acceptable Financing Cash, Conventional, FHA, VA
Listing Terms Cash, Conventional, FHA, VA
Financing Cash,Conventional,FHA,VA
Special Listing Condition Standard
Read Less
Want to know what your home might be worth? Contact us for a FREE valuation!

Our team is ready to help you sell your home for the highest possible price ASAP

Bought with Timothy A Dudley • Dudley Pro Realty, LLC





