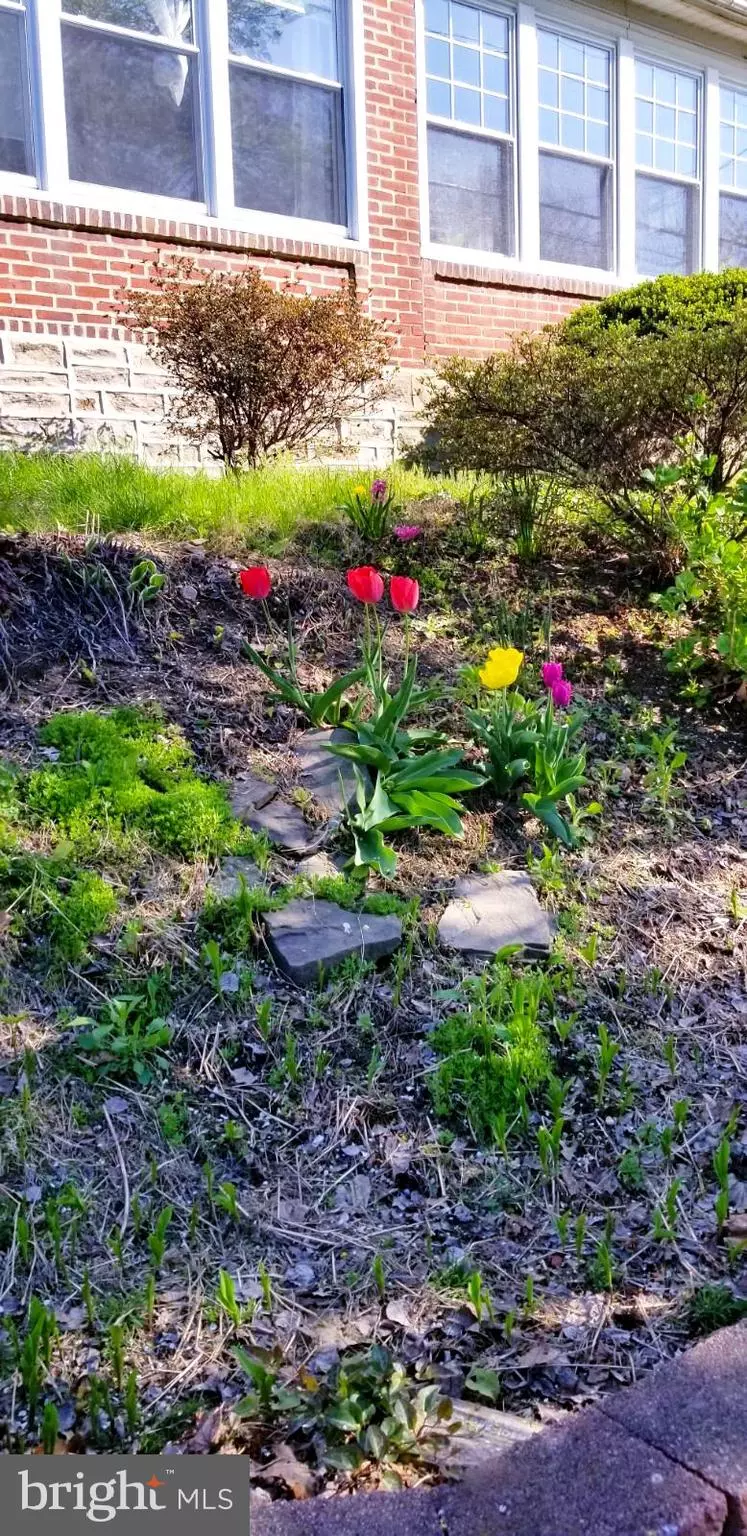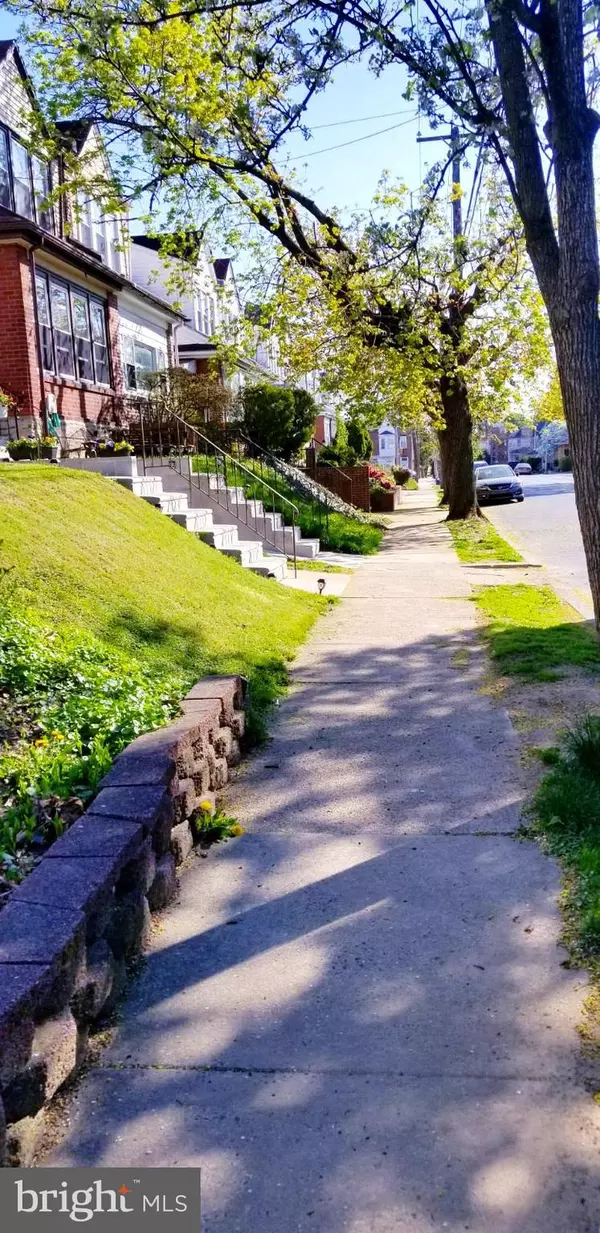$253,150
$258,000
1.9%For more information regarding the value of a property, please contact us for a free consultation.
6823 OAKLEY ST Philadelphia, PA 19111
3 Beds
2 Baths
1,344 SqFt
Key Details
Sold Price $253,150
Property Type Single Family Home
Sub Type Twin/Semi-Detached
Listing Status Sold
Purchase Type For Sale
Square Footage 1,344 sqft
Price per Sqft $188
Subdivision Philadelphia (Northeast)
MLS Listing ID PAPH1008056
Sold Date 07/19/21
Style Straight Thru
Bedrooms 3
Full Baths 2
HOA Y/N N
Abv Grd Liv Area 1,344
Originating Board BRIGHT
Year Built 1926
Annual Tax Amount $2,224
Tax Year 2021
Lot Size 2,500 Sqft
Acres 0.06
Lot Dimensions 25.00 x 100.00
Property Description
Back on the market! One buyer's loss is another buyer's gain!!! This is the home you have been looking for. Located on a beautiful tree line street in the Northeast section of Philadelphia. This large twin home offers an open floor concept with a huge bay window that allows plenty of natural light to radiate throughout each room. There is recess lighting, an updated large eat in kitchen with crown molding, stainless steel appliances, living and dining room with gas fireplace located on the main level. The 2nd level of the home offers 3 spacious bedrooms with an updated bathroom. The attic in the master bedroom has been converted into a walk-in closet to add additional storage space. There's a finished basement with a full bathroom and laundry hook up ready. Wait there is more! Enjoy your summer evenings entertaining family and friends in your cozy back yard. No need to worry about street parking when you have your own detach garage. Roof recoated March 2021. Tenants will be moving out June 2021. You do not want to miss the opportunity to own this home .
Location
State PA
County Philadelphia
Area 19111 (19111)
Zoning RSA3
Rooms
Basement Other, Full, Fully Finished, Sump Pump
Interior
Interior Features Attic, Kitchen - Eat-In, Walk-in Closet(s), Dining Area, Crown Moldings, Combination Dining/Living
Hot Water Natural Gas
Heating Hot Water
Cooling Wall Unit
Fireplaces Number 1
Fireplaces Type Gas/Propane, Mantel(s)
Equipment Microwave, Stove, Compactor
Fireplace Y
Appliance Microwave, Stove, Compactor
Heat Source Natural Gas
Laundry Basement, Hookup
Exterior
Parking Features Covered Parking, Additional Storage Area, Garage - Front Entry, Inside Access
Garage Spaces 3.0
Water Access N
View Street, Trees/Woods
Roof Type Fiberglass
Accessibility None
Total Parking Spaces 3
Garage Y
Building
Lot Description Rear Yard
Story 2
Sewer Public Sewer
Water Public
Architectural Style Straight Thru
Level or Stories 2
Additional Building Above Grade, Below Grade
New Construction N
Schools
Elementary Schools Moore
Middle Schools Wilson W
High Schools Northeast
School District The School District Of Philadelphia
Others
Senior Community No
Tax ID 353227300
Ownership Fee Simple
SqFt Source Assessor
Acceptable Financing Cash, FHA, Conventional, VA
Listing Terms Cash, FHA, Conventional, VA
Financing Cash,FHA,Conventional,VA
Special Listing Condition Standard
Read Less
Want to know what your home might be worth? Contact us for a FREE valuation!

Our team is ready to help you sell your home for the highest possible price ASAP

Bought with Lacenia Bridges • Realty Mark Associates-CC





