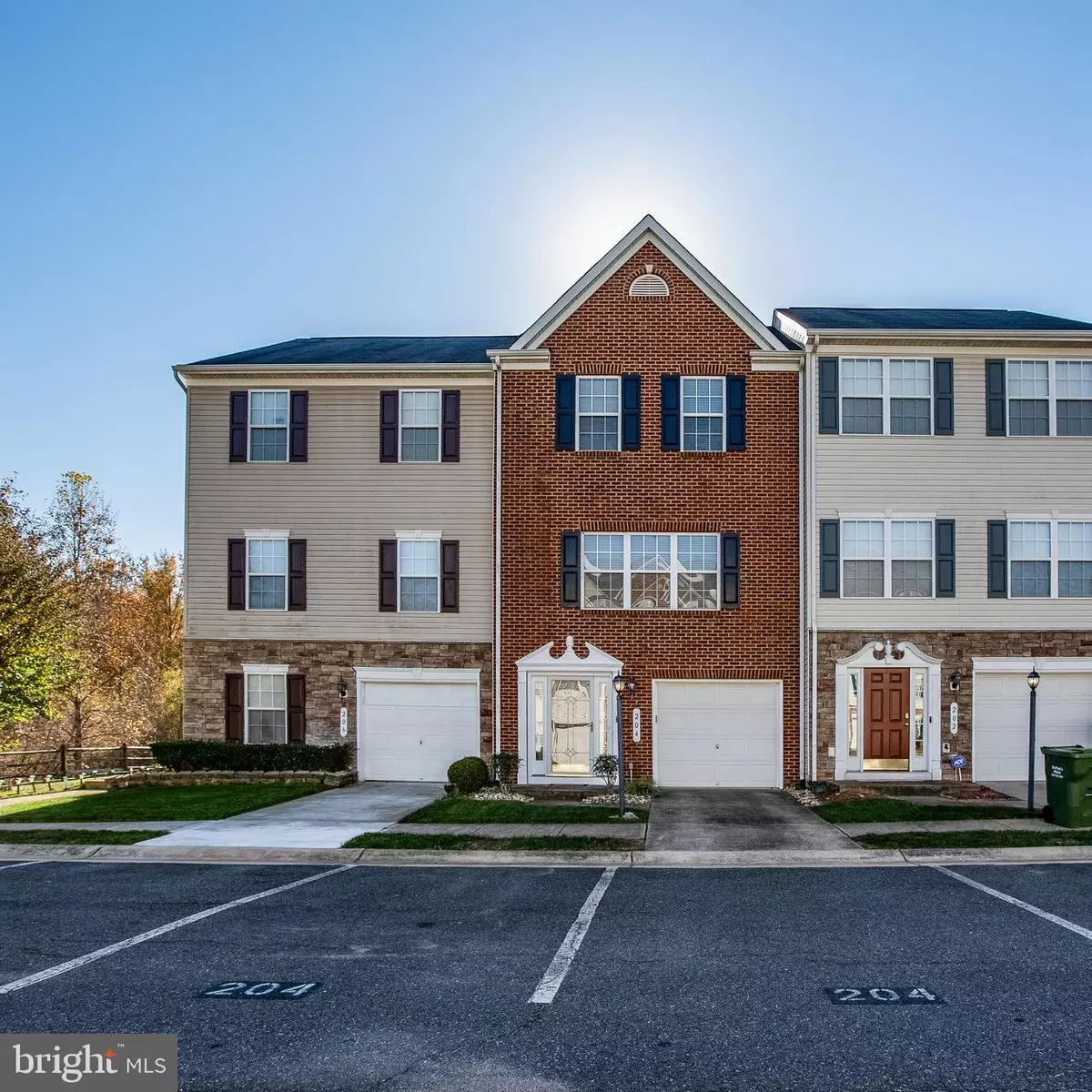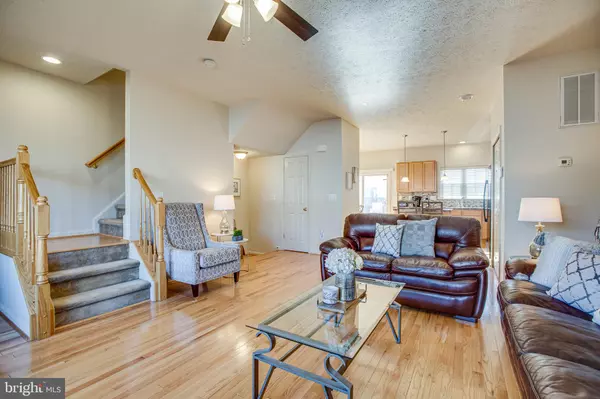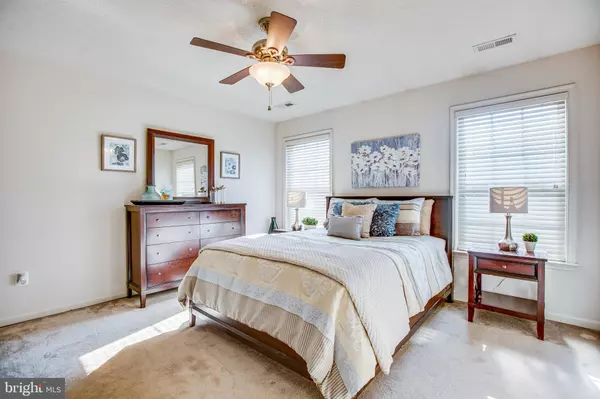$360,000
$365,000
1.4%For more information regarding the value of a property, please contact us for a free consultation.
204 SPINNAKER WAY Stafford, VA 22554
3 Beds
4 Baths
1,813 SqFt
Key Details
Sold Price $360,000
Property Type Townhouse
Sub Type Interior Row/Townhouse
Listing Status Sold
Purchase Type For Sale
Square Footage 1,813 sqft
Price per Sqft $198
Subdivision Port Aquia
MLS Listing ID VAST2004942
Sold Date 12/16/21
Style Colonial
Bedrooms 3
Full Baths 2
Half Baths 2
HOA Fees $63/qua
HOA Y/N Y
Abv Grd Liv Area 1,813
Originating Board BRIGHT
Year Built 2007
Annual Tax Amount $2,506
Tax Year 2021
Lot Size 1,873 Sqft
Acres 0.04
Property Description
The start of great things to come! This gorgeous brick townhome with garage and crisp landscaping is in a PRIME location with easy access to both Quantico gates, commuter lots, shopping and I-95. Original owner has continually upgraded the home with many extras including real wood floors, fresh paint, new lighting and many aftermarket extras that will make living here a joy. Home features 3 levels above grade: 3 BR, Den, 2 full BAs and 2 half BAs. Living level is entirely floored in hardwood with comfortably sized Kitchen including island, attractive glass tile backsplash, 2 year old fridge, oversized pantry plus eating area. Adjacent Living Area has cable connection, great natural light, space for plenty of furniture and 1/2 Bath. Upper level offers 3 BRs and 2 full baths including a spacious Primary BR suite with soaking tub, separate shower and Dbl Sinks. Long wearing hardwood covers the hall leading to 2 smaller bedrooms and full bath. Lower level houses 1 car garage, half bath, laundry with W/D, Den which could be BR or Rec room and 2 yr young hot water heater. relax on the deck with partial wooded view, underneath storage and fence to the rear. There's a community tot lot, and many parks and recreation options nearby. Ready for mid-December occupancy!
Location
State VA
County Stafford
Zoning R2
Rooms
Other Rooms Living Room, Primary Bedroom, Bedroom 2, Bedroom 3, Kitchen, Den, Laundry, Bathroom 2, Primary Bathroom
Basement Front Entrance, Rear Entrance, Garage Access
Interior
Interior Features Ceiling Fan(s), Combination Kitchen/Dining, Combination Kitchen/Living, Dining Area, Floor Plan - Open, Kitchen - Island, Kitchen - Table Space, Pantry, Soaking Tub, Window Treatments, Walk-in Closet(s), Stall Shower
Hot Water Natural Gas
Heating Forced Air
Cooling Central A/C
Flooring Carpet, Heated, Hardwood, Vinyl
Equipment Built-In Microwave, Dryer, Washer, Dishwasher, Disposal, Refrigerator, Icemaker, Stove
Appliance Built-In Microwave, Dryer, Washer, Dishwasher, Disposal, Refrigerator, Icemaker, Stove
Heat Source Natural Gas
Laundry Main Floor, Washer In Unit, Dryer In Unit
Exterior
Exterior Feature Deck(s)
Parking Features Inside Access
Garage Spaces 3.0
Fence Rear, Wood
Utilities Available Cable TV Available, Electric Available, Phone Available
Amenities Available Tot Lots/Playground
Water Access N
Roof Type Composite
Accessibility None
Porch Deck(s)
Attached Garage 1
Total Parking Spaces 3
Garage Y
Building
Lot Description Rear Yard
Story 3
Foundation Slab
Sewer Public Sewer
Water Public
Architectural Style Colonial
Level or Stories 3
Additional Building Above Grade, Below Grade
New Construction N
Schools
School District Stafford County Public Schools
Others
HOA Fee Include Common Area Maintenance,Lawn Care Front,Management,Reserve Funds
Senior Community No
Tax ID 21W 2 164
Ownership Fee Simple
SqFt Source Assessor
Security Features Electric Alarm
Acceptable Financing Cash, Conventional, FHA, VA
Listing Terms Cash, Conventional, FHA, VA
Financing Cash,Conventional,FHA,VA
Special Listing Condition Standard
Read Less
Want to know what your home might be worth? Contact us for a FREE valuation!

Our team is ready to help you sell your home for the highest possible price ASAP

Bought with Michael J Gillies • RE/MAX Real Estate Connections





