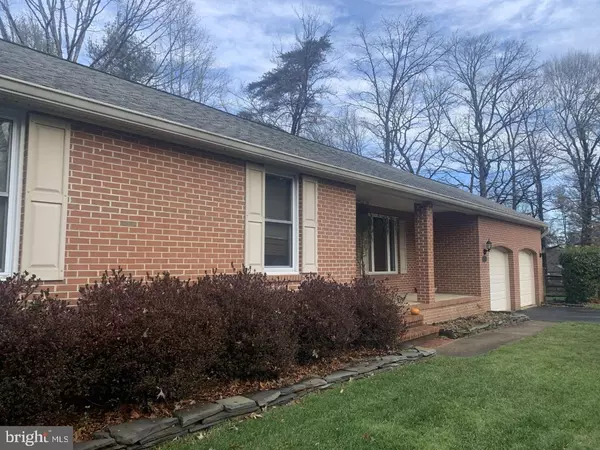$553,500
$499,990
10.7%For more information regarding the value of a property, please contact us for a free consultation.
12018 TORREY PINE CT Woodbridge, VA 22192
4 Beds
3 Baths
2,864 SqFt
Key Details
Sold Price $553,500
Property Type Single Family Home
Sub Type Detached
Listing Status Sold
Purchase Type For Sale
Square Footage 2,864 sqft
Price per Sqft $193
Subdivision Promontory Oaks
MLS Listing ID VAPW512396
Sold Date 03/19/21
Style Ranch/Rambler
Bedrooms 4
Full Baths 3
HOA Fees $60/qua
HOA Y/N Y
Abv Grd Liv Area 1,708
Originating Board BRIGHT
Year Built 1982
Annual Tax Amount $5,767
Tax Year 2020
Lot Size 0.275 Acres
Acres 0.28
Property Description
Please wear masks and wipe down door handles. Come on home!! Spacious, open concept ranch in great location! This home boasts a 400 square foot addition which brings in loads of natural light, and has its own Daiken mini-split unit (2018). Lovely kitchen with quartz/Silestone counters, Bosch Silence Plus dishwasher (2016), induction cooktop, wall oven, and SS refrigerator. Vaulted ceilings in addition and family room. Main level also has three bedrooms and two full baths. Master bath renovated in 2019. Lower level has another family room area with wood pellet stove. LL gives more bedroom space with one bedroom that has egress window and stairs, and another bedroom (NTC). Plenty of storage in the laundry area. Outside is a newly resurfaced deck (2020), irrigation system, hidden dog fence, as well as split rail fence. Heat pump (2015), water heater (2020), roof (2012), sump pump and French drain (2015). Fresh paint in many rooms (2021). So much has been done, all you have to do is move in!
Location
State VA
County Prince William
Zoning RPC
Rooms
Other Rooms Family Room, Laundry, Office
Basement Full
Main Level Bedrooms 3
Interior
Interior Features Ceiling Fan(s), Combination Dining/Living, Family Room Off Kitchen, Floor Plan - Open, Upgraded Countertops, Wood Floors
Hot Water Electric
Heating Heat Pump(s)
Cooling Central A/C, Ceiling Fan(s)
Flooring Hardwood, Ceramic Tile, Carpet
Fireplaces Number 1
Equipment Built-In Microwave, Disposal, Dishwasher, Cooktop, Dryer - Electric, Oven - Wall, Refrigerator, Stainless Steel Appliances, Washer
Fireplace Y
Appliance Built-In Microwave, Disposal, Dishwasher, Cooktop, Dryer - Electric, Oven - Wall, Refrigerator, Stainless Steel Appliances, Washer
Heat Source Electric
Exterior
Exterior Feature Patio(s)
Parking Features Garage - Front Entry
Garage Spaces 2.0
Fence Invisible, Split Rail
Amenities Available Basketball Courts, Jog/Walk Path, Pool - Outdoor, Tennis Courts, Tot Lots/Playground
Water Access N
Accessibility None
Porch Patio(s)
Attached Garage 2
Total Parking Spaces 2
Garage Y
Building
Story 2
Sewer Public Sewer
Water Public
Architectural Style Ranch/Rambler
Level or Stories 2
Additional Building Above Grade, Below Grade
New Construction N
Schools
Elementary Schools Antietam
Middle Schools Lake Ridge
High Schools Woodbridge
School District Prince William County Public Schools
Others
HOA Fee Include Common Area Maintenance,Pool(s),Trash,Snow Removal
Senior Community No
Tax ID 8293-37-8669
Ownership Fee Simple
SqFt Source Assessor
Acceptable Financing Conventional, FHA, Cash, VA
Listing Terms Conventional, FHA, Cash, VA
Financing Conventional,FHA,Cash,VA
Special Listing Condition Standard
Read Less
Want to know what your home might be worth? Contact us for a FREE valuation!

Our team is ready to help you sell your home for the highest possible price ASAP

Bought with Jeffrey A Jacobs • Compass





