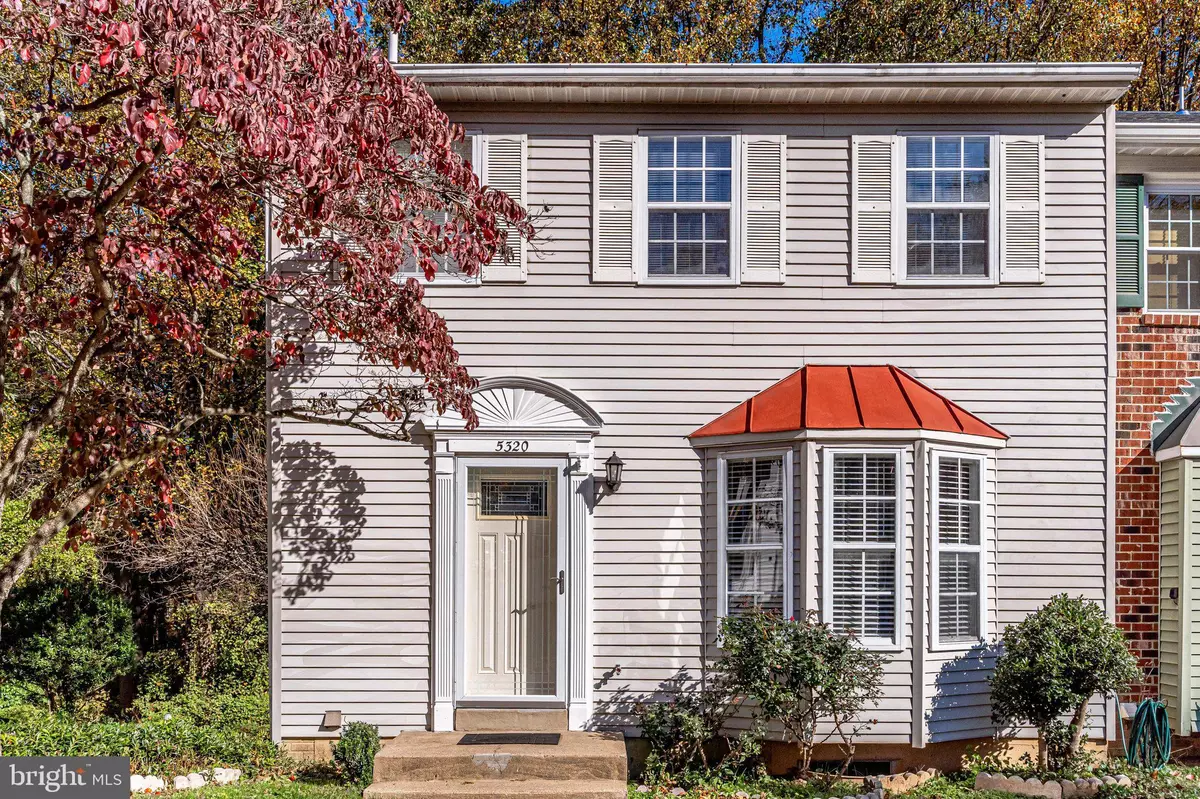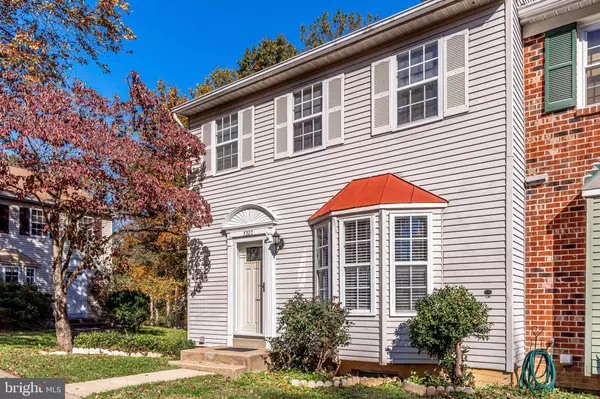$520,000
$519,000
0.2%For more information regarding the value of a property, please contact us for a free consultation.
5320 ANCHOR CT Fairfax, VA 22032
3 Beds
3 Baths
1,506 SqFt
Key Details
Sold Price $520,000
Property Type Townhouse
Sub Type End of Row/Townhouse
Listing Status Sold
Purchase Type For Sale
Square Footage 1,506 sqft
Price per Sqft $345
Subdivision Glen Cove
MLS Listing ID VAFX2029776
Sold Date 12/27/21
Style Colonial
Bedrooms 3
Full Baths 2
Half Baths 1
HOA Fees $86/qua
HOA Y/N Y
Abv Grd Liv Area 1,506
Originating Board BRIGHT
Year Built 1980
Annual Tax Amount $5,198
Tax Year 2021
Lot Size 2,521 Sqft
Acres 0.06
Property Description
Charming End Unit townhouse nestled in the quiet court area backing to a wooded area with tall trees! Southern exposure provides sunlight all day long! Double door entry for keeping the cold out during the winter season. The whole house is laid with designed hardwood floors keeping the house dust-free to the maximum. Bay windows in the living room let in the natural lights. The kitchen is large enough for the dining table for six people. Sliding glass door to the deck for the grilling and the bird watching with the comfort of your own home! Fenced backyard for privacy and running space for your furry friends. A walkout basement with a hardwood floor recreation room is ideal for your hobby. The upstairs bedroom level is very bright having windows to three sides. A hallway ceiling fan helps keep cool during hot summer days. Very comfortable home for the current owner for many decades. Now is your turn to enjoy this lovely home! Please note the size of the home. It's larger than other townhomes similarly priced. Two assigned parking conveys. New refrigerator and dishwasher on order. It will be installed on December 14th.
Location
State VA
County Fairfax
Zoning 151
Direction South
Rooms
Basement Walkout Level, Partially Finished, Outside Entrance, Rear Entrance
Interior
Interior Features Breakfast Area, Dining Area, Floor Plan - Open, Kitchen - Table Space, Tub Shower
Hot Water Electric
Heating Heat Pump(s)
Cooling Central A/C
Flooring Hardwood, Solid Hardwood
Equipment Dishwasher, Disposal, Dryer, Exhaust Fan, Oven/Range - Electric, Refrigerator, Washer
Fireplace N
Window Features Double Pane,Bay/Bow
Appliance Dishwasher, Disposal, Dryer, Exhaust Fan, Oven/Range - Electric, Refrigerator, Washer
Heat Source Electric
Laundry Basement
Exterior
Garage Spaces 2.0
Parking On Site 2
Fence Wood
Water Access N
View Garden/Lawn, Trees/Woods
Roof Type Shingle
Accessibility 2+ Access Exits
Total Parking Spaces 2
Garage N
Building
Story 3
Foundation Concrete Perimeter
Sewer Public Sewer
Water Public
Architectural Style Colonial
Level or Stories 3
Additional Building Above Grade, Below Grade
Structure Type Dry Wall
New Construction N
Schools
Middle Schools Robinson Secondary School
High Schools Robinson Secondary School
School District Fairfax County Public Schools
Others
Pets Allowed Y
Senior Community No
Tax ID 0684 08 0229A
Ownership Fee Simple
SqFt Source Assessor
Horse Property N
Special Listing Condition Standard
Pets Allowed Dogs OK, Case by Case Basis, Cats OK
Read Less
Want to know what your home might be worth? Contact us for a FREE valuation!

Our team is ready to help you sell your home for the highest possible price ASAP

Bought with Susan Oh • Giant Realty, Inc.





