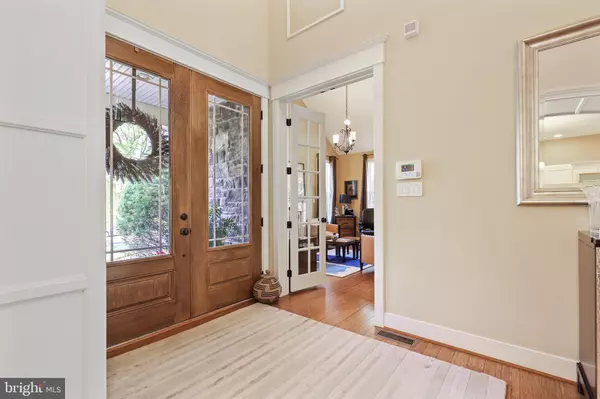$1,285,000
$1,285,000
For more information regarding the value of a property, please contact us for a free consultation.
1758 HOLLADAY PARK RD Gambrills, MD 21054
7 Beds
6 Baths
5,177 SqFt
Key Details
Sold Price $1,285,000
Property Type Single Family Home
Sub Type Detached
Listing Status Sold
Purchase Type For Sale
Square Footage 5,177 sqft
Price per Sqft $248
Subdivision None Available
MLS Listing ID MDAA466718
Sold Date 06/24/21
Style Craftsman
Bedrooms 7
Full Baths 5
Half Baths 1
HOA Fees $25/mo
HOA Y/N Y
Abv Grd Liv Area 5,177
Originating Board BRIGHT
Year Built 2010
Annual Tax Amount $8,423
Tax Year 2021
Lot Size 1.070 Acres
Acres 1.07
Property Description
Your chance to own an award-winning eco-friendly home in a stunning neighborhood! This home was built by Baldwin Homes and was LEED Certified Gold and HBAM 2009 Green Home of the Year. This home is the model and crown jewel when the builder put it together, and it still shines in its original glory to this date. Gleaming with an abundance of natural light the moment you walk into the southwestern-facing front door, this beautiful home will embrace your ever move within. Nearing 7,000 square feet, the amount of space this home has to offer will adequately fit any size family and entertain any size gatherings. Open and airy, this home is beautifully designed to flow well from one room to the other. Main-level owner's suite, multiple living spaces, an exceptional kitchen, media room, bar, and many many more features of this home will adhere to any decerning buyers. Nestled on a little over one acre, this home offers the tranquility of nature while being close proximity to many of the major transits and city centers. Accompanying the home, there is a separate building, currently being used as a gym, but has many great possibilities - turn it into the workshop, storage, or the man cave/she shed you've always been wanting, or even a separate guest house - the possibilities ar endless with space and the land. You won' be able to find another one like this, so don't miss your chance to own this spectacular home!!!
Location
State MD
County Anne Arundel
Zoning R2
Rooms
Basement Other, Daylight, Full, Full, Improved, Outside Entrance, Rear Entrance, Sump Pump, Walkout Stairs, Windows
Main Level Bedrooms 1
Interior
Interior Features Dining Area, Floor Plan - Open, Kitchen - Eat-In, Kitchen - Gourmet, Primary Bath(s), Upgraded Countertops, Walk-in Closet(s), Wet/Dry Bar, Wood Floors
Hot Water Natural Gas
Heating Heat Pump(s)
Cooling Central A/C, Ceiling Fan(s)
Fireplaces Number 2
Equipment Dryer, Washer, Exhaust Fan, Refrigerator, Disposal
Fireplace Y
Appliance Dryer, Washer, Exhaust Fan, Refrigerator, Disposal
Heat Source Electric
Exterior
Parking Features Garage - Rear Entry
Garage Spaces 7.0
Water Access N
Accessibility None
Attached Garage 3
Total Parking Spaces 7
Garage Y
Building
Story 3
Sewer Septic Exists
Water Well
Architectural Style Craftsman
Level or Stories 3
Additional Building Above Grade, Below Grade
New Construction N
Schools
School District Anne Arundel County Public Schools
Others
Senior Community No
Tax ID 020441190224473
Ownership Fee Simple
SqFt Source Assessor
Special Listing Condition Standard
Read Less
Want to know what your home might be worth? Contact us for a FREE valuation!

Our team is ready to help you sell your home for the highest possible price ASAP

Bought with Jessica L. Oestringer • Curtis Real Estate Company





