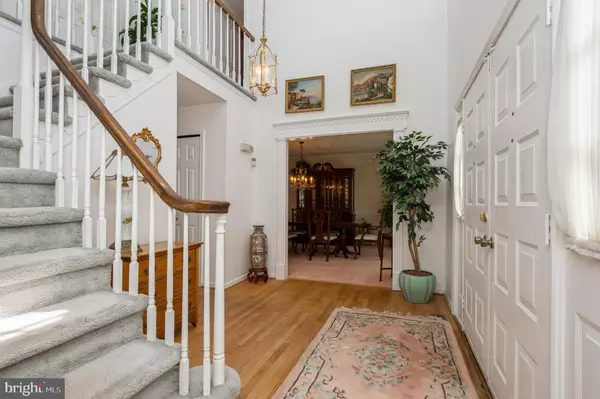$758,400
$739,900
2.5%For more information regarding the value of a property, please contact us for a free consultation.
26 SARATOGA DR Princeton Junction, NJ 08550
4 Beds
3 Baths
2,734 SqFt
Key Details
Sold Price $758,400
Property Type Single Family Home
Sub Type Detached
Listing Status Sold
Purchase Type For Sale
Square Footage 2,734 sqft
Price per Sqft $277
Subdivision Princeton View
MLS Listing ID NJME311232
Sold Date 07/15/21
Style Colonial
Bedrooms 4
Full Baths 2
Half Baths 1
HOA Fees $16/ann
HOA Y/N Y
Abv Grd Liv Area 2,734
Originating Board BRIGHT
Year Built 1987
Annual Tax Amount $16,277
Tax Year 2019
Lot Size 0.760 Acres
Acres 0.76
Lot Dimensions 0.00 x 0.00
Property Description
Come home everyday to this stunning traditional home on a beautifully landscaped, large corner lot. Located in a great neighborhood, with an award-winning school district and just a short ride to the Princeton Junction Train Station, this property is a must see! A spacious back yard is defined with picturesque and mature treelined boundaries for privacy, and a paver patio. Home has been meticulously maintained by the long-time owners, and offers many upgrades, which include completely renovated family bathroom and master bathroom, both with granite countertops. Air conditioning was replaced (October 2020), heater (2019), all windows were replaced with upgraded windows and screens by Anderson (2019) the entire exterior freshly painted (2019), and roof was replaced in 2004 with a 30 year warranty on the shingles. The home features an upgraded kitchen with a large bay window, granite countertops, stainless-steel appliances, and a JennAir down draft island cooktop. Enjoy cooking and entertaining when your guests are in the attached family room with a wood burning fireplace, with French Doors leading to the secluded patio and lovely back yard. Formal dining room with chair rails has a large bay window offering a lot of natural light. Rounding out the main level you will find a bright, formal living room, a half bath and a convenient laundry room, with access to a three-car garage. At the top of the stairs is the spacious primary bedroom with separate sitting area (or home office), large walk in closet and stunning en-suite bathroom. The cathedral ceiling and skylight flood the bathroom with natural light and make soaking in the jacuzzi tub even more relaxing.Three spacious bedrooms and a full bath complete the second floor. The full basement could be finished to add even more space. It is the perfect size for a game room, exercise room, theatre, or anything else you may desire. Close to shopping, restaurants, the train station, major highways and Universities. This is an opportunity that you do not want to miss!!
Location
State NJ
County Mercer
Area West Windsor Twp (21113)
Zoning R-2
Rooms
Other Rooms Living Room, Dining Room, Bedroom 2, Bedroom 3, Bedroom 4, Kitchen, Family Room, Den, Bedroom 1
Basement Full
Interior
Hot Water Natural Gas
Heating Forced Air
Cooling Central A/C
Fireplaces Number 1
Fireplaces Type Brick, Screen, Wood
Equipment Cooktop - Down Draft, Dishwasher, Oven/Range - Gas, Stainless Steel Appliances
Fireplace Y
Appliance Cooktop - Down Draft, Dishwasher, Oven/Range - Gas, Stainless Steel Appliances
Heat Source Natural Gas
Laundry Main Floor
Exterior
Parking Features Garage Door Opener
Garage Spaces 7.0
Utilities Available Cable TV Available
Water Access N
Accessibility None
Attached Garage 3
Total Parking Spaces 7
Garage Y
Building
Story 2
Sewer Approved System, On Site Septic
Water Public
Architectural Style Colonial
Level or Stories 2
Additional Building Above Grade, Below Grade
New Construction N
Schools
Elementary Schools Maurice Hawk
Middle Schools Community M.S.
High Schools Ww-P Hs No
School District West Windsor-Plainsboro Regional
Others
Senior Community No
Tax ID 13-00020 03-00005
Ownership Fee Simple
SqFt Source Assessor
Acceptable Financing Conventional
Listing Terms Conventional
Financing Conventional
Special Listing Condition Standard
Read Less
Want to know what your home might be worth? Contact us for a FREE valuation!

Our team is ready to help you sell your home for the highest possible price ASAP

Bought with Janice L Hutchinson • Century 21 Abrams & Associates, Inc.





