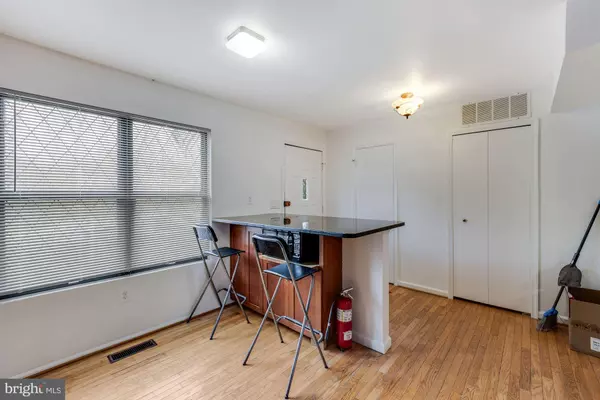$450,000
$460,000
2.2%For more information regarding the value of a property, please contact us for a free consultation.
256 CHELMSFORD CT Sterling, VA 20165
3 Beds
4 Baths
1,800 SqFt
Key Details
Sold Price $450,000
Property Type Townhouse
Sub Type Interior Row/Townhouse
Listing Status Sold
Purchase Type For Sale
Square Footage 1,800 sqft
Price per Sqft $250
Subdivision Countryside
MLS Listing ID VALO2021196
Sold Date 04/20/22
Style Other
Bedrooms 3
Full Baths 3
Half Baths 1
HOA Fees $106/mo
HOA Y/N Y
Abv Grd Liv Area 1,400
Originating Board BRIGHT
Year Built 1987
Annual Tax Amount $4,146
Tax Year 2022
Lot Size 1,742 Sqft
Acres 0.04
Property Description
Beautiful townhouse in Countryside that feels like a single family home. The house has a one of kind kitchen with gas cooktop. A must see townhouse with its back to the woods. The townhouse is within walking distance to the nearby schools. Prime location with easy access to Route 7 and 28. It is close to One Loudoun and Reston/Wiehle metro and future Dulles metro. Close to Dulles mall for easy shopping and dinning. Countryside has many walking and biking trails in the community and has many activities throughout the year along with sports complexes that offer access to tennis courts, swimming pools and other activities.
House is sold as is.
Location
State VA
County Loudoun
Zoning 18
Rooms
Other Rooms Living Room, Dining Room, Primary Bedroom, Bedroom 2, Bedroom 3, Kitchen, Game Room, Other, Utility Room
Basement Full, Daylight, Full
Interior
Interior Features Kitchen - Table Space, Dining Area, Built-Ins, Primary Bath(s), Floor Plan - Open
Hot Water Electric
Heating Forced Air, Heat Pump(s)
Cooling Ceiling Fan(s), Central A/C, Heat Pump(s)
Flooring Hardwood, Carpet
Equipment Dishwasher, Disposal, Dryer, Exhaust Fan, Microwave, Oven/Range - Electric, Refrigerator, Washer
Furnishings No
Fireplace Y
Appliance Dishwasher, Disposal, Dryer, Exhaust Fan, Microwave, Oven/Range - Electric, Refrigerator, Washer
Heat Source Electric
Laundry Washer In Unit, Dryer In Unit
Exterior
Exterior Feature Deck(s), Patio(s)
Utilities Available Cable TV Available
Amenities Available Basketball Courts, Bike Trail, Jog/Walk Path, Party Room, Pool Mem Avail, Pool - Outdoor, Tennis Courts, Tot Lots/Playground, Common Grounds, Community Center
Water Access N
View Trees/Woods
Accessibility Doors - Swing In
Porch Deck(s), Patio(s)
Garage N
Building
Lot Description Backs to Trees, Trees/Wooded
Story 3
Foundation Permanent
Sewer Public Sewer
Water Public
Architectural Style Other
Level or Stories 3
Additional Building Above Grade, Below Grade
New Construction N
Schools
Elementary Schools Countryside
Middle Schools River Bend
High Schools Potomac Falls
School District Loudoun County Public Schools
Others
HOA Fee Include Management,Insurance,Pool(s),Recreation Facility,Reserve Funds,Road Maintenance,Snow Removal,Trash
Senior Community No
Tax ID 018474011000
Ownership Fee Simple
SqFt Source Assessor
Acceptable Financing Conventional, Cash
Horse Property N
Listing Terms Conventional, Cash
Financing Conventional,Cash
Special Listing Condition Standard
Read Less
Want to know what your home might be worth? Contact us for a FREE valuation!

Our team is ready to help you sell your home for the highest possible price ASAP

Bought with Julie K Young • Samson Properties





