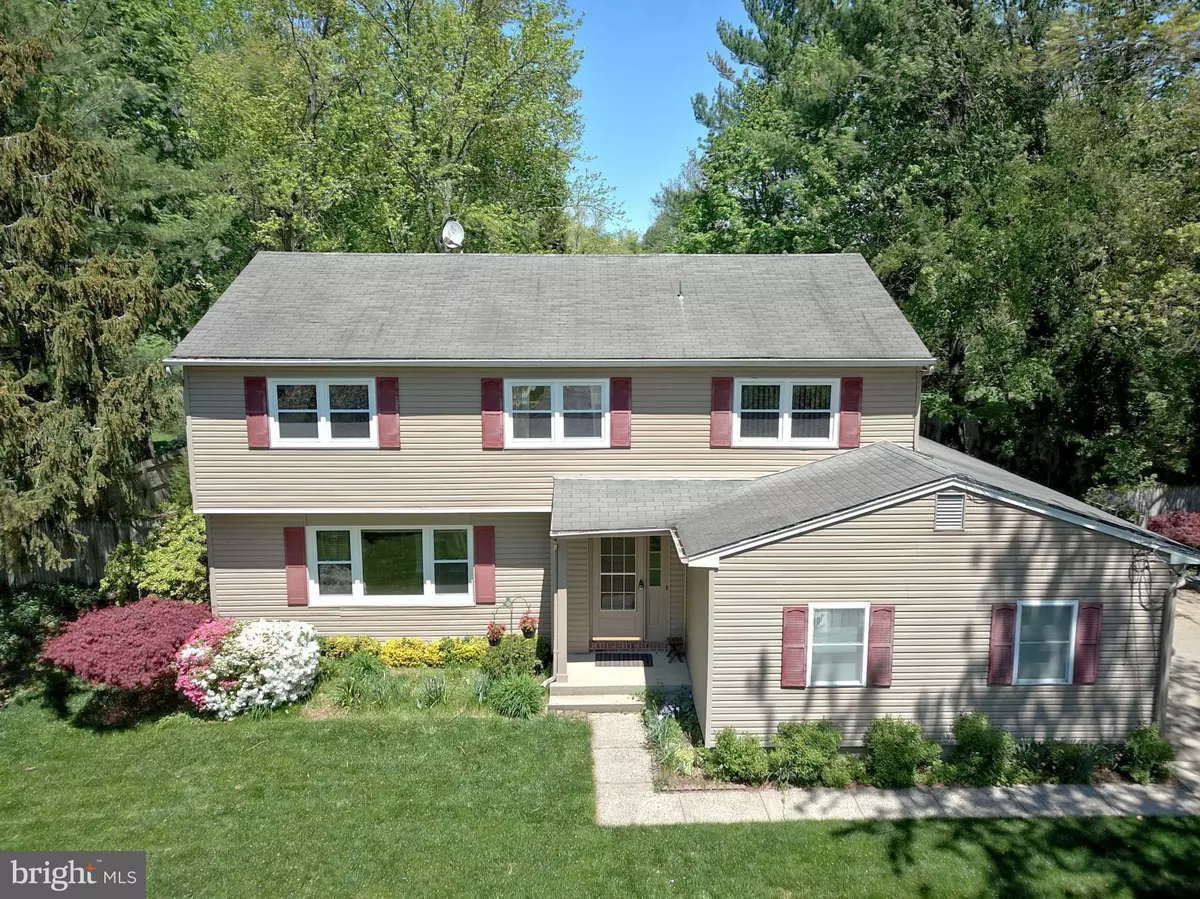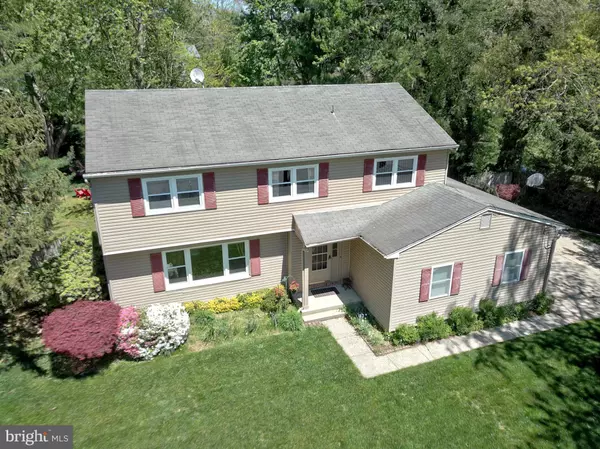$580,000
$599,900
3.3%For more information regarding the value of a property, please contact us for a free consultation.
16 GALSTON DR Princeton Junction, NJ 08550
4 Beds
3 Baths
2,122 SqFt
Key Details
Sold Price $580,000
Property Type Single Family Home
Sub Type Detached
Listing Status Sold
Purchase Type For Sale
Square Footage 2,122 sqft
Price per Sqft $273
Subdivision Jefferson Park
MLS Listing ID NJME310950
Sold Date 07/16/21
Style Colonial
Bedrooms 4
Full Baths 2
Half Baths 1
HOA Y/N N
Abv Grd Liv Area 2,122
Originating Board BRIGHT
Year Built 1970
Annual Tax Amount $11,233
Tax Year 2019
Lot Size 0.462 Acres
Acres 0.46
Lot Dimensions 0.00 x 0.00
Property Description
Wonderful West Windsor Value! Don't miss this 4 Bedroom, 2.5 Bath Colonial Home in Jefferson Park Community With a Beautiful Fenced in Yard. So much to appreciate....Hardwood Flooring through most of the home, Renovated Kitchen with Maple Glazed Cabinetry, Newer Appliances, Recessed Lighting, Newer Siding and Windows, Deck with Trellis and Seating Wall, Renovated Master Bath with Frameless Stall Shower and Pedestal Sink, Renovated Hall Bath, Some Deep and Walk-in Closets, Hot Water Heater approx 5 y/o, Laundry with Cabinetry and 6 mo. old Washer, 2 Car Garage and so much more. All this in the Award Winning West Windsor School System and convenient to the Princeton Jct. Train.
Location
State NJ
County Mercer
Area West Windsor Twp (21113)
Zoning R20
Rooms
Other Rooms Living Room, Dining Room, Primary Bedroom, Bedroom 2, Bedroom 3, Bedroom 4, Kitchen, Family Room, Other
Basement Full, Unfinished
Interior
Interior Features Breakfast Area, Family Room Off Kitchen, Floor Plan - Traditional, Formal/Separate Dining Room, Kitchen - Eat-In, Stall Shower, Tub Shower, Upgraded Countertops
Hot Water Natural Gas
Heating Forced Air
Cooling Central A/C
Flooring Hardwood, Ceramic Tile
Equipment Built-In Microwave, Dishwasher, Dryer, Refrigerator, Stove, Washer, Water Heater
Appliance Built-In Microwave, Dishwasher, Dryer, Refrigerator, Stove, Washer, Water Heater
Heat Source Natural Gas
Laundry Main Floor
Exterior
Exterior Feature Deck(s)
Parking Features Garage - Side Entry, Garage Door Opener
Garage Spaces 2.0
Water Access N
Accessibility None
Porch Deck(s)
Attached Garage 2
Total Parking Spaces 2
Garage Y
Building
Story 2
Sewer Public Sewer
Water Public
Architectural Style Colonial
Level or Stories 2
Additional Building Above Grade, Below Grade
New Construction N
Schools
Elementary Schools Dutch Neck
Middle Schools Grover Ms
High Schools High School South
School District West Windsor-Plainsboro Regional
Others
Senior Community No
Tax ID 13-00025 04-00005
Ownership Fee Simple
SqFt Source Assessor
Acceptable Financing Cash, Conventional
Listing Terms Cash, Conventional
Financing Cash,Conventional
Special Listing Condition Standard
Read Less
Want to know what your home might be worth? Contact us for a FREE valuation!

Our team is ready to help you sell your home for the highest possible price ASAP

Bought with Virginia Santana-Ferrer • BHHS Fox & Roach-Princeton Junction





