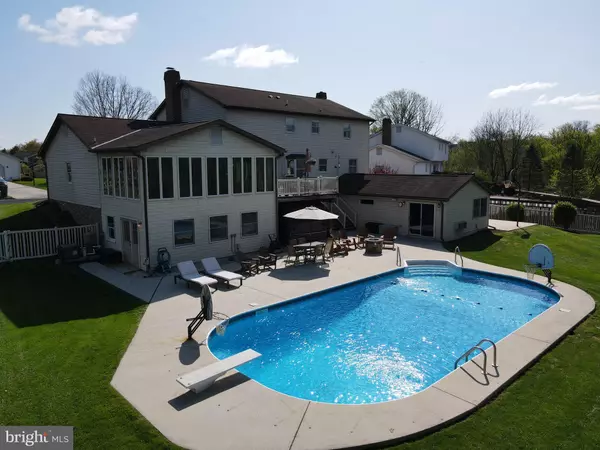$681,000
$649,999
4.8%For more information regarding the value of a property, please contact us for a free consultation.
1141 DRY POWDER CIR Mechanicsburg, PA 17050
5 Beds
4 Baths
4,368 SqFt
Key Details
Sold Price $681,000
Property Type Single Family Home
Sub Type Detached
Listing Status Sold
Purchase Type For Sale
Square Footage 4,368 sqft
Price per Sqft $155
Subdivision Hampden Heights
MLS Listing ID PACB2010646
Sold Date 06/24/22
Style Traditional
Bedrooms 5
Full Baths 3
Half Baths 1
HOA Y/N N
Abv Grd Liv Area 3,008
Originating Board BRIGHT
Year Built 1983
Annual Tax Amount $6,224
Tax Year 2021
Lot Size 0.630 Acres
Acres 0.63
Property Description
EXTRAORDINARY FIND!
As spring blissfully wanders into Central Pennsylvania and shows off its yearly colorings of her trees, flowers, and our long-awaited smiles, this wonderful home stands ready to show off to the world & find its new suitors.
This beautiful Hampden Twp home finds herself perched upon the banks of the Conodoguinet Creek and thus, of course, calls to its inhabitants to sit a spell on its plush green lawn, breathe in its beauty or perhaps dip toes in her refreshing waters.
If perhaps you'd rather, you can spend the afternoon and evening lounging around the beautiful HEATED inground pool, adorned with its own L.E.D. lights, or maybe a quick workout in the gym space only steps from your lounge chairs?
Need to recover from a day of physical work or play?, Take a few minutes to retreat to the beautiful Hot Sauna, or your own relaxing hot tub just off the pool deck? Too hot for you on a hot sunny day in August, maybe an evening of movies or video games with the family in the fully finished lower level will do the trick?
Just inside the front entrance, you will be greeted with a comfortable living area to host your guests for any special occasion which flows effortlessly into the dining room towards the rear of the home. All of the floors have been recently updated to Luxury Vinyl Tile.
For the cook in the family, you will love the open kitchen with lovely granite countertops, luxury vinyl tile flooring, and an outstanding view of the Conodoguinet creek & Pool area. For those who love to entertain, you will be delighted to discover the very spacious four-season space. With over 15 windows, you'll love the warmth of the sun on your face and only be steps from your very own 2nd family room to the rear with its own natural gas fireplace for those chilly nights.
Want to take a break from the inside and simply want to share memories with your family from the large deck?...or wander down to the pool from the deck….no worries, you'll have a couple of steps from the deck to the pool! ….Oh, by the way, you will have a full bathroom complete with a whirlpool tub & shower just off the pool in the finished basement…No wet swimmers running thru the house….The shower has its own Steam generator that transforms it into your very own steam room. ….Finished storage areas abound on this level!
With over 1000 Sqft of gorgeous lower-level living space, a large bedroom, and contiguous office, and an inviting natural gas fireplace, you'll have no reason not to invite the neighborhood or extended family over to visit.
Once the day is done and you retreat to the 2nd level, your primary suite will greet you with all of the amenities of your finest overnight stay. Very spacious bedroom space, luxury tiled full bath, and ample closet space.
3 large additional Bedrooms, 1 large tiled full bath, and your laundry make up the rest of the 2nd level.
With over 1000 Sqft + of gorgeous lower-level living space, a large bedroom, and contiguous office, and an inviting fireplace, you'll have no reason not to invite the neighborhood or extended family over to visit.
Trane Gas fired HVAC & Hot water heater.
You will not want to leave your new home once you're here.
Location
State PA
County Cumberland
Area Hampden Twp (14410)
Zoning 101 RESIDENTIAL
Rooms
Basement Walkout Level
Interior
Interior Features Carpet, Ceiling Fan(s), Chair Railings, Combination Kitchen/Dining, Crown Moldings, Dining Area, Family Room Off Kitchen, Floor Plan - Open, Kitchen - Eat-In, Sauna, Soaking Tub, Store/Office, Upgraded Countertops, WhirlPool/HotTub
Hot Water Natural Gas
Heating Forced Air
Cooling Central A/C
Fireplaces Number 2
Fireplaces Type Gas/Propane
Equipment Dishwasher, Microwave, Oven/Range - Gas
Fireplace Y
Appliance Dishwasher, Microwave, Oven/Range - Gas
Heat Source Natural Gas
Exterior
Parking Features Garage - Front Entry
Garage Spaces 2.0
Fence Fully
Water Access Y
Water Access Desc Fishing Allowed,Canoe/Kayak,Private Access
View Water
Accessibility None
Attached Garage 2
Total Parking Spaces 2
Garage Y
Building
Lot Description Front Yard, Stream/Creek
Story 2
Foundation Block
Sewer Public Sewer
Water Public, Well
Architectural Style Traditional
Level or Stories 2
Additional Building Above Grade, Below Grade
New Construction N
Schools
High Schools Cumberland Valley
School District Cumberland Valley
Others
Senior Community No
Tax ID 10-18-1325-022
Ownership Fee Simple
SqFt Source Assessor
Horse Property N
Special Listing Condition Standard
Read Less
Want to know what your home might be worth? Contact us for a FREE valuation!

Our team is ready to help you sell your home for the highest possible price ASAP

Bought with BROOKE R. MILLER • Coldwell Banker Realty





