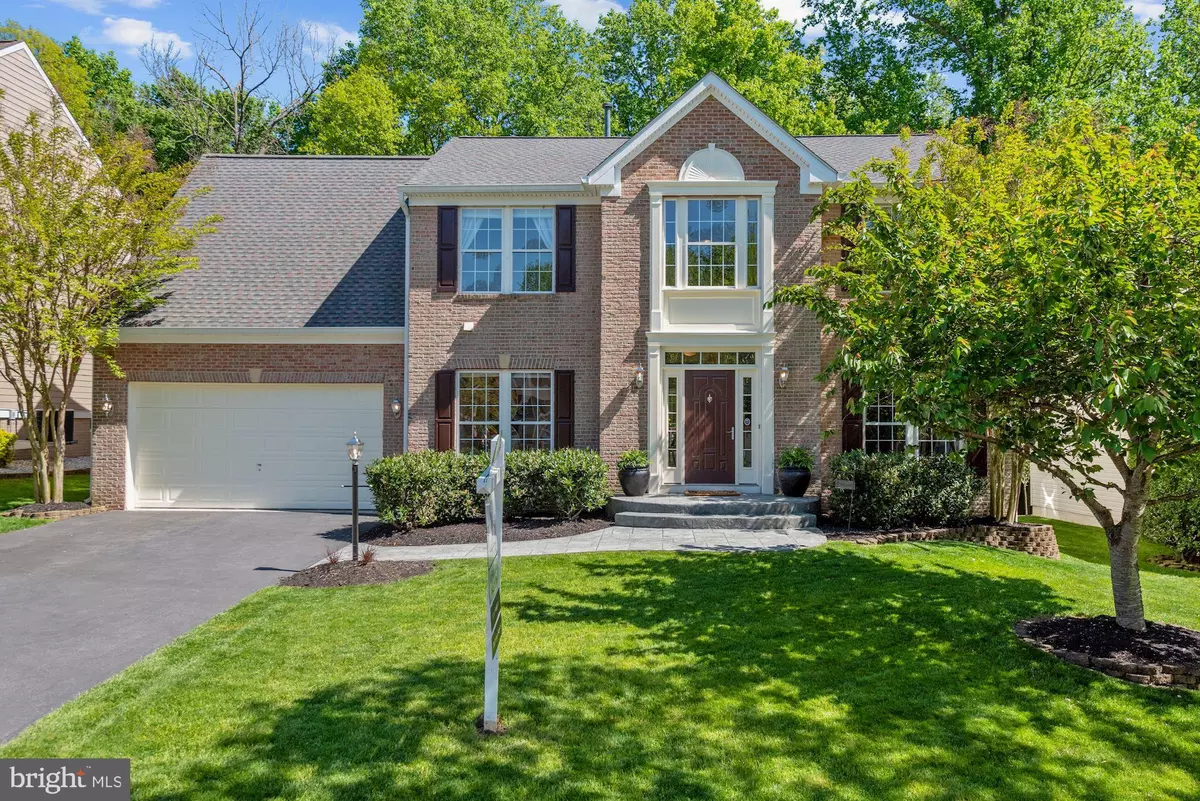$880,000
$775,000
13.5%For more information regarding the value of a property, please contact us for a free consultation.
14120 TATTERSHALL PL Germantown, MD 20874
4 Beds
4 Baths
3,632 SqFt
Key Details
Sold Price $880,000
Property Type Single Family Home
Sub Type Detached
Listing Status Sold
Purchase Type For Sale
Square Footage 3,632 sqft
Price per Sqft $242
Subdivision Kingsview Ridge
MLS Listing ID MDMC2049324
Sold Date 06/08/22
Style Colonial
Bedrooms 4
Full Baths 3
Half Baths 1
HOA Fees $46/qua
HOA Y/N Y
Abv Grd Liv Area 2,592
Originating Board BRIGHT
Year Built 1999
Annual Tax Amount $6,258
Tax Year 2021
Lot Size 8,254 Sqft
Acres 0.19
Property Description
**Offer Deadline Monday 7:00 pm .Absolutely a stunner and turnkey! Do not miss this beauty!!! Welcome Home to this stunning, meticulously maintained home located in the "Preserve" of Kingsview Ridge with custom stamped concrete front walkway. This brick front colonial boast four large bedrooms and 3.5 half bath, ALL beautifully updated! Enormous primary bedroom with two walk-in closets and spa-like bathroom with natural light. Gourmet/eat in kitchen with additional zen sitting area (see photos) overlooking the woods through the magnificent windows. Backyard is a true retreat with chefs grill on updated deck with stainless steel wire and natural gas that is piped in, so need for a propane tank. Main level floors are Brazilian Cherry and Private Office, with French doors (also upon entry) has walnut detail. Stainless steel appliances including gas stove with large pantry and additional island space. Roof (2016) GAF Architectural shingles with 50 yr warranty, HVAC (2018) with 5 yr warranty, 10 yr manufacturer, Hot Water Heater (2018) w/5 yr warranty and W/D on upper level and entire house humidifier. Lower level with full bath has custom bar/fridge, Craftmaid liquor cabinets (have hidden wireless locks), sound system, speakers and TV all to convey. Workshop in garage (12x22) with shelving and additional refrigerator to additionally convey. There is nothing left to do but tour this beautiful home in person, which supersedes the pictures. You will be enamored with the view in the back on the stunning, peaceful deck!
Location
State MD
County Montgomery
Zoning R200
Rooms
Basement Daylight, Partial, Connecting Stairway, Fully Finished, Improved, Space For Rooms, Shelving
Interior
Hot Water Natural Gas
Heating Forced Air
Cooling Ceiling Fan(s), Central A/C
Flooring Carpet, Hardwood, Other
Equipment Built-In Microwave, Dishwasher, Disposal, Dryer - Electric, Extra Refrigerator/Freezer, Humidifier, Oven/Range - Gas, Stainless Steel Appliances, Stove, Washer - Front Loading
Fireplace N
Appliance Built-In Microwave, Dishwasher, Disposal, Dryer - Electric, Extra Refrigerator/Freezer, Humidifier, Oven/Range - Gas, Stainless Steel Appliances, Stove, Washer - Front Loading
Heat Source Natural Gas
Exterior
Parking Features Additional Storage Area, Garage - Front Entry
Garage Spaces 2.0
Utilities Available Cable TV Available, Natural Gas Available
Water Access N
Roof Type Architectural Shingle
Accessibility None
Attached Garage 2
Total Parking Spaces 2
Garage Y
Building
Story 3
Foundation Concrete Perimeter
Sewer Public Sewer
Water Public
Architectural Style Colonial
Level or Stories 3
Additional Building Above Grade, Below Grade
New Construction N
Schools
School District Montgomery County Public Schools
Others
Pets Allowed Y
HOA Fee Include Snow Removal,Other
Senior Community No
Tax ID 160203127798
Ownership Fee Simple
SqFt Source Assessor
Acceptable Financing Cash, Conventional, FHA, VA
Horse Property N
Listing Terms Cash, Conventional, FHA, VA
Financing Cash,Conventional,FHA,VA
Special Listing Condition Standard
Pets Allowed No Pet Restrictions
Read Less
Want to know what your home might be worth? Contact us for a FREE valuation!

Our team is ready to help you sell your home for the highest possible price ASAP

Bought with Caryn Gardiner • Long & Foster Real Estate, Inc.





