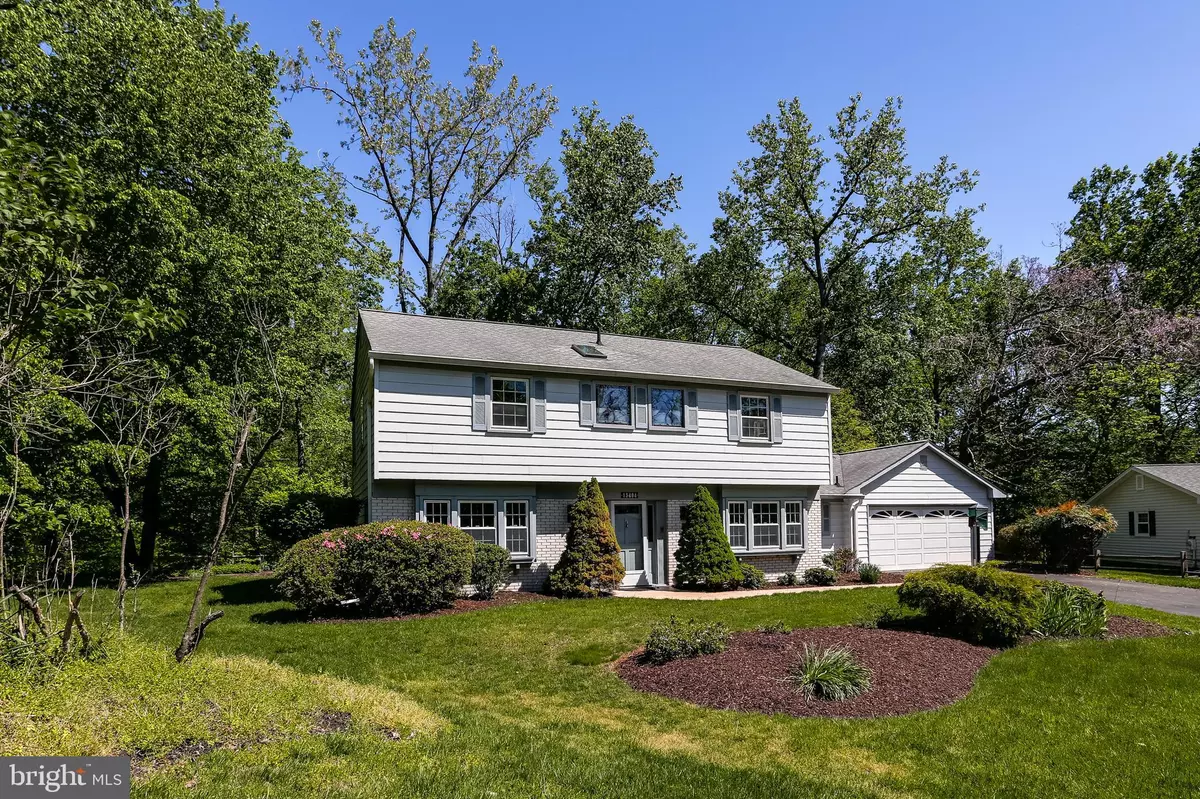$600,000
$625,000
4.0%For more information regarding the value of a property, please contact us for a free consultation.
13404 BINGHAM CT Silver Spring, MD 20906
4 Beds
4 Baths
2,767 SqFt
Key Details
Sold Price $600,000
Property Type Single Family Home
Sub Type Detached
Listing Status Sold
Purchase Type For Sale
Square Footage 2,767 sqft
Price per Sqft $216
Subdivision Strathmore At Bel Pre
MLS Listing ID MDMC2038570
Sold Date 07/28/22
Style Colonial
Bedrooms 4
Full Baths 3
Half Baths 1
HOA Fees $29/ann
HOA Y/N Y
Abv Grd Liv Area 2,767
Originating Board BRIGHT
Year Built 1973
Annual Tax Amount $5,582
Tax Year 2022
Lot Size 0.486 Acres
Acres 0.49
Property Description
Very nice Colonial freshly painted with special features include a spacious family room addition with vaulted ceiling and 3 season sunroom filled with windows with access to the patio overlooking majestic trees and Parkland! First floor full bath is rarely available in this model, it is handicap accessible with a roll in shower and a guest powder room in the hallway. First floor bedroom is a possibility, Primary bedroom on the upper level with wood floors, a custom walk in closet and a renovated primary full bath with double sinks, separate soaking tub, toilet closet and a separate custom shower. Three additional bedrooms with wood floors and a renovated full hall full bath on the upper level. Located in a pool and tennis community with many community activities: movie nights, yard sales, July 4th parade and picnic, shred event, and Oktoberfest. Just minutes to Metro, shopping, bus line, fitness centers, Matthew Henson State Park with hiker biker path, public golf course, Brookside Garden, Wheaton Reginal Park, local library and more!
Location
State MD
County Montgomery
Zoning R90
Rooms
Other Rooms Living Room, Dining Room, Primary Bedroom, Bedroom 2, Bedroom 3, Bedroom 4, Kitchen, Family Room, Sun/Florida Room, Laundry, Primary Bathroom, Full Bath, Half Bath
Interior
Interior Features Breakfast Area, Built-Ins, Dining Area, Family Room Off Kitchen, Floor Plan - Traditional, Floor Plan - Open, Formal/Separate Dining Room, Kitchen - Eat-In, Kitchen - Table Space, Primary Bath(s), Soaking Tub, Stall Shower, Tub Shower, Walk-in Closet(s), Wood Floors
Hot Water Natural Gas
Heating Forced Air
Cooling Central A/C
Flooring Hardwood, Laminate Plank, Tile/Brick
Fireplaces Number 2
Fireplaces Type Fireplace - Glass Doors, Brick, Gas/Propane, Mantel(s), Screen
Equipment Built-In Microwave, Dishwasher, Disposal, Dryer, Extra Refrigerator/Freezer, Exhaust Fan, Refrigerator, Stove, Washer
Fireplace Y
Window Features Double Pane,Replacement,Screens,Skylights
Appliance Built-In Microwave, Dishwasher, Disposal, Dryer, Extra Refrigerator/Freezer, Exhaust Fan, Refrigerator, Stove, Washer
Heat Source Natural Gas
Laundry Main Floor
Exterior
Exterior Feature Patio(s)
Parking Features Garage Door Opener, Garage - Front Entry
Garage Spaces 1.0
Amenities Available Basketball Courts, Picnic Area, Pool - Outdoor, Swimming Pool, Tennis Courts, Tot Lots/Playground
Water Access N
View Trees/Woods
Accessibility Roll-in Shower, Grab Bars Mod, Level Entry - Main
Porch Patio(s)
Attached Garage 1
Total Parking Spaces 1
Garage Y
Building
Lot Description Cul-de-sac
Story 2
Foundation Slab
Sewer Public Sewer
Water Public
Architectural Style Colonial
Level or Stories 2
Additional Building Above Grade, Below Grade
New Construction N
Schools
Elementary Schools Bel Pre
Middle Schools Argyle
High Schools John F. Kennedy
School District Montgomery County Public Schools
Others
HOA Fee Include Pool(s),Recreation Facility,Reserve Funds
Senior Community No
Tax ID 161301454065
Ownership Fee Simple
SqFt Source Assessor
Acceptable Financing Conventional, Cash, FHA, VA
Listing Terms Conventional, Cash, FHA, VA
Financing Conventional,Cash,FHA,VA
Special Listing Condition Standard
Read Less
Want to know what your home might be worth? Contact us for a FREE valuation!

Our team is ready to help you sell your home for the highest possible price ASAP

Bought with Paulette M Ladas • RE/MAX Realty Group





