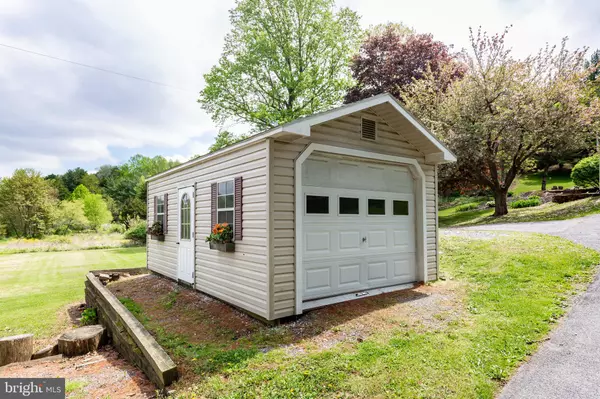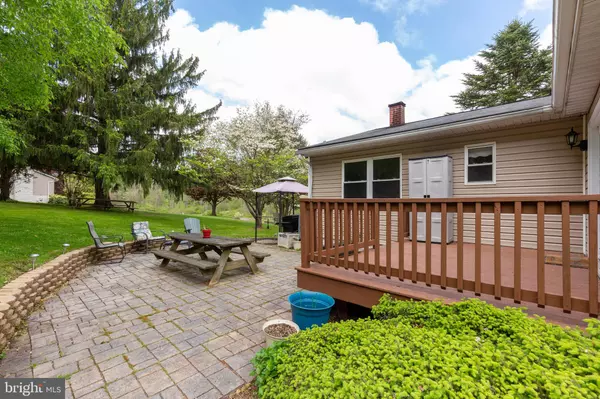$475,000
$475,000
For more information regarding the value of a property, please contact us for a free consultation.
4173 RUPP RD Manchester, MD 21102
4 Beds
3 Baths
2,858 SqFt
Key Details
Sold Price $475,000
Property Type Single Family Home
Sub Type Detached
Listing Status Sold
Purchase Type For Sale
Square Footage 2,858 sqft
Price per Sqft $166
Subdivision None Available
MLS Listing ID MDCR2007758
Sold Date 06/28/22
Style Split Foyer
Bedrooms 4
Full Baths 3
HOA Y/N N
Abv Grd Liv Area 1,958
Originating Board BRIGHT
Year Built 1977
Annual Tax Amount $3,623
Tax Year 2022
Lot Size 2.780 Acres
Acres 2.78
Property Description
Location, Location, Location....looking for peace, quiet, a place to come home to that allows you to escape from the congestion yet be minutes from schools, shopping and just about anything you would need, well look no further. This home is located just minutes from Westminster, PA, Hunt Valley. House has been freshly painted, new floors installed and new water system. Radon mitigation system in place as well. Sit back and enjoy this beautiful 2.78 Acres while watching the birds and listening to silence. Home features 4 bedrooms, primary is on the opposite side of the home from the other 3 additional nice size bedrooms. The primary bath has a jacuzzi tub and a separate shower plus a double vanity. Not only is there a eat-in kitchen but a separate dining room for all those family gatherings. Main level is complete with a Living room and a wonderful Sunroom for you enjoyment. Head to the lower level to find a large Family room complete with a wood burning fireplace, den, full bath, laundry and a nice wet bar for the inside entertainer. Outside you will find a wonderful deck and patio that includes a Hot tub for your enjoyment. There is a oversized 2 car garage that includes a workshop area. If that is not enough room for you, there is even a shed to store all your play toys. What are you waiting for, make your appt today to see this place so that you can make it your next home.
Location
State MD
County Carroll
Zoning RESIDENTIAL
Rooms
Other Rooms Living Room, Dining Room, Primary Bedroom, Bedroom 2, Bedroom 3, Bedroom 4, Kitchen, Family Room, Den, Sun/Florida Room, Laundry, Other, Bathroom 2, Bathroom 3, Primary Bathroom
Basement Full, Fully Finished, Garage Access, Heated, Interior Access, Outside Entrance, Sump Pump, Walkout Level, Windows
Main Level Bedrooms 4
Interior
Interior Features Attic, Bar, Carpet, Ceiling Fan(s), Dining Area, Entry Level Bedroom, Kitchen - Eat-In, Primary Bath(s), Soaking Tub, Water Treat System
Hot Water Electric
Heating Forced Air
Cooling Central A/C
Fireplaces Number 1
Equipment Built-In Microwave, Dishwasher, Dryer, Exhaust Fan, Oven/Range - Electric, Refrigerator, Washer, Water Heater
Fireplace Y
Appliance Built-In Microwave, Dishwasher, Dryer, Exhaust Fan, Oven/Range - Electric, Refrigerator, Washer, Water Heater
Heat Source Oil
Laundry Basement
Exterior
Parking Features Garage - Front Entry, Garage Door Opener, Inside Access, Oversized
Garage Spaces 12.0
Water Access N
Accessibility None
Attached Garage 2
Total Parking Spaces 12
Garage Y
Building
Story 2
Foundation Block
Sewer Private Septic Tank
Water Well
Architectural Style Split Foyer
Level or Stories 2
Additional Building Above Grade, Below Grade
New Construction N
Schools
School District Carroll County Public Schools
Others
Senior Community No
Tax ID 0706026680
Ownership Fee Simple
SqFt Source Assessor
Special Listing Condition Standard
Read Less
Want to know what your home might be worth? Contact us for a FREE valuation!

Our team is ready to help you sell your home for the highest possible price ASAP

Bought with Patricia A Martin • ExecuHome Realty





