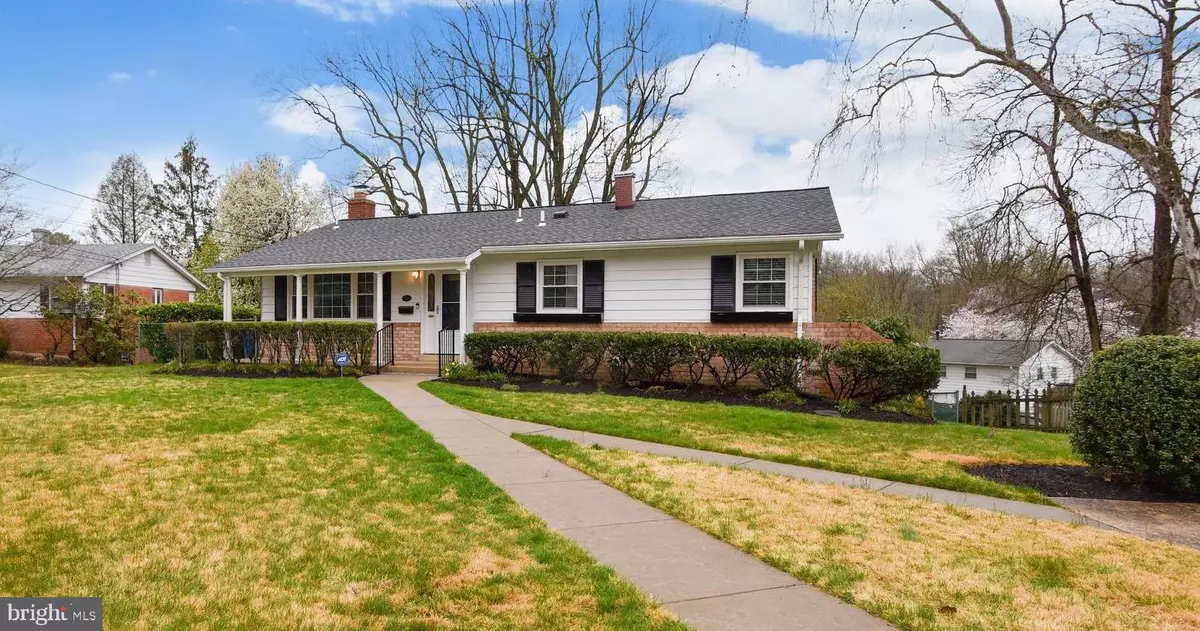$495,000
$495,000
For more information regarding the value of a property, please contact us for a free consultation.
14306 PARKMANOR TER Rockville, MD 20853
4 Beds
3 Baths
2,051 SqFt
Key Details
Sold Price $495,000
Property Type Single Family Home
Sub Type Detached
Listing Status Sold
Purchase Type For Sale
Square Footage 2,051 sqft
Price per Sqft $241
Subdivision Rock Creek Manor
MLS Listing ID MDMC701024
Sold Date 05/08/20
Style Ranch/Rambler
Bedrooms 4
Full Baths 3
HOA Y/N N
Abv Grd Liv Area 1,176
Originating Board BRIGHT
Year Built 1967
Annual Tax Amount $520
Tax Year 2018
Lot Size 0.287 Acres
Acres 0.29
Property Description
One level living at its finest is found in this sun filled Rambler with open floor plan in the prestigious subdivision of Rock Creek Manor! This lovingly and beautifully maintained family home is located within minutes to shopping, Rock Creek Park, places of worship, schools, ride on and metro bus, and is in between the Twinbrook and Rockville metro stops. From the moment you arrive on the tree lined cul de sac and see the inviting front porch and step into the welcoming foyer entry, you will fall in love with the expansive living room with gas fireplace and dining room, opening to screened porch and deck! The remodeled country family kitchen with table space features an abundance of custom cabinets, stainless steel appliances with gas cooking, upgraded counter tops, ceiling fan and exit to side yard. The owner's suite offers a private shower bath with glass enclosure, plus the home offers 3 additional family size bedrooms and 2 additional full baths, 1 with a jetted tub. A daylight walk out Rec room with brick wood burning fireplace, laundry and storage rooms complete this wonderful Rambler. The home has been freshly painted, has new carpeting in the lower level, along with updated windows, new roof and so much more!! This home is filled with happiness and loving memories ...start your happy and loving memories today...this is the home you have been waiting for!
Location
State MD
County Montgomery
Zoning R90
Rooms
Other Rooms Living Room, Dining Room, Primary Bedroom, Bedroom 2, Bedroom 3, Bedroom 4, Kitchen, Foyer, Laundry, Recreation Room, Storage Room, Bathroom 2, Bathroom 3, Primary Bathroom, Screened Porch
Basement Daylight, Full, Connecting Stairway, Fully Finished, Improved, Walkout Level, Windows
Main Level Bedrooms 3
Interior
Interior Features Breakfast Area, Carpet, Ceiling Fan(s), Entry Level Bedroom, Floor Plan - Open, Kitchen - Country, Kitchen - Eat-In, Kitchen - Table Space, Primary Bath(s), Pantry, Recessed Lighting, Soaking Tub, Upgraded Countertops, Window Treatments, Wood Floors
Hot Water Natural Gas
Heating Forced Air
Cooling Ceiling Fan(s), Central A/C
Flooring Carpet, Hardwood, Ceramic Tile
Fireplaces Number 2
Fireplaces Type Brick, Fireplace - Glass Doors, Gas/Propane, Wood
Equipment Built-In Microwave, Dishwasher, Disposal, Dryer, Exhaust Fan, Icemaker, Oven/Range - Gas, Refrigerator, Stove, Stainless Steel Appliances, Washer
Furnishings No
Fireplace Y
Window Features Double Pane,Screens,Sliding,Vinyl Clad
Appliance Built-In Microwave, Dishwasher, Disposal, Dryer, Exhaust Fan, Icemaker, Oven/Range - Gas, Refrigerator, Stove, Stainless Steel Appliances, Washer
Heat Source Natural Gas
Laundry Lower Floor
Exterior
Exterior Feature Porch(es), Patio(s), Enclosed, Deck(s)
Garage Spaces 3.0
Fence Rear
Water Access N
Roof Type Architectural Shingle
Street Surface Black Top
Accessibility Level Entry - Main
Porch Porch(es), Patio(s), Enclosed, Deck(s)
Road Frontage City/County, State
Total Parking Spaces 3
Garage N
Building
Lot Description Cul-de-sac
Story 2
Sewer Public Sewer
Water Public
Architectural Style Ranch/Rambler
Level or Stories 2
Additional Building Above Grade, Below Grade
Structure Type Dry Wall
New Construction N
Schools
Elementary Schools Rock Creek Valley
Middle Schools Earle B. Wood
High Schools Rockville
School District Montgomery County Public Schools
Others
Senior Community No
Tax ID 161301420447
Ownership Fee Simple
SqFt Source Assessor
Acceptable Financing Cash, Conventional, FHA, VA
Horse Property N
Listing Terms Cash, Conventional, FHA, VA
Financing Cash,Conventional,FHA,VA
Special Listing Condition Standard
Read Less
Want to know what your home might be worth? Contact us for a FREE valuation!

Our team is ready to help you sell your home for the highest possible price ASAP

Bought with William J Shaver • RE/MAX Realty Centre, Inc.





