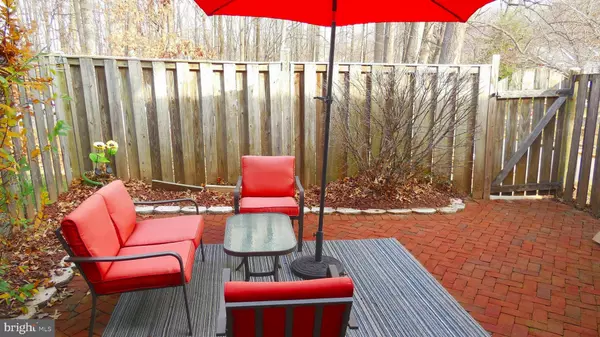$305,000
$299,900
1.7%For more information regarding the value of a property, please contact us for a free consultation.
4778 S PARK CT Woodbridge, VA 22193
3 Beds
2 Baths
1,348 SqFt
Key Details
Sold Price $305,000
Property Type Townhouse
Sub Type Interior Row/Townhouse
Listing Status Sold
Purchase Type For Sale
Square Footage 1,348 sqft
Price per Sqft $226
Subdivision Georgetown Park
MLS Listing ID VAPW2013678
Sold Date 01/24/22
Style Colonial,Transitional
Bedrooms 3
Full Baths 1
Half Baths 1
HOA Fees $98/mo
HOA Y/N Y
Abv Grd Liv Area 1,348
Originating Board BRIGHT
Year Built 1985
Annual Tax Amount $3,142
Tax Year 2021
Lot Size 1,599 Sqft
Acres 0.04
Property Description
INVITING Bright, OPEN. OUTSTANDING HOME in an Excellent Community * * Booties REQUIRED, wear masks ,etc. Qualified Showings ONLY
Featuring ; INVITING Bright, OPEN floor plan. Breakfast room with garden views opens onto a spacious Patio, perfect for Relaxing & entertaining. 3 Generous bedrooms, Plenty of closet space and Cozy gas heat. * * * Updates & Upgrades : Flooring, HVAC , Dishwasher, Washer, Dryer, Water Heater, A/C, 2 assigned parking spaces and plenty of visitor parking. Rear Garden includes a large Storage area, is Fully fenced and backs to trees.
Community offers play areas, trees , shopping , rec center and restaurants.
Brick front Homes overlook expansive community green w/ tot lot.
Amazing Location &
Value packed ! - Don't delay ! Follow covid guidelines: wear masks & booties - -------------- Thank you.
Location
State VA
County Prince William
Zoning R6
Rooms
Other Rooms Living Room, Dining Room, Primary Bedroom, Bedroom 2, Bedroom 3, Kitchen, Breakfast Room, Laundry, Utility Room, Bathroom 1, Bathroom 2, Full Bath
Interior
Interior Features Breakfast Area, Ceiling Fan(s), Dining Area, Floor Plan - Open, Floor Plan - Traditional, Kitchen - Country, Kitchen - Eat-In, Kitchen - Table Space, Walk-in Closet(s), Window Treatments, Other
Hot Water Natural Gas
Heating Forced Air
Cooling Central A/C, Ceiling Fan(s)
Equipment Built-In Microwave, Dishwasher, Disposal, Dryer, Stove, Washer, Refrigerator
Fireplace N
Window Features Bay/Bow,Screens
Appliance Built-In Microwave, Dishwasher, Disposal, Dryer, Stove, Washer, Refrigerator
Heat Source Natural Gas
Exterior
Exterior Feature Patio(s)
Parking On Site 2
Fence Rear
Utilities Available Electric Available, Natural Gas Available, Other
Amenities Available Tot Lots/Playground
Water Access N
View Garden/Lawn, Trees/Woods, Other
Accessibility Other
Porch Patio(s)
Garage N
Building
Lot Description Backs to Trees, Cul-de-sac, Landscaping, No Thru Street, Rear Yard, Other
Story 2
Foundation Other
Sewer Public Sewer
Water Public
Architectural Style Colonial, Transitional
Level or Stories 2
Additional Building Above Grade, Below Grade
New Construction N
Schools
School District Prince William County Public Schools
Others
HOA Fee Include Trash,Common Area Maintenance
Senior Community No
Tax ID 8191-27-0676
Ownership Fee Simple
SqFt Source Assessor
Acceptable Financing Cash, Conventional, Negotiable, Other
Listing Terms Cash, Conventional, Negotiable, Other
Financing Cash,Conventional,Negotiable,Other
Special Listing Condition Standard
Read Less
Want to know what your home might be worth? Contact us for a FREE valuation!

Our team is ready to help you sell your home for the highest possible price ASAP

Bought with Matilde Elizabeth Bradbury • City Realty





