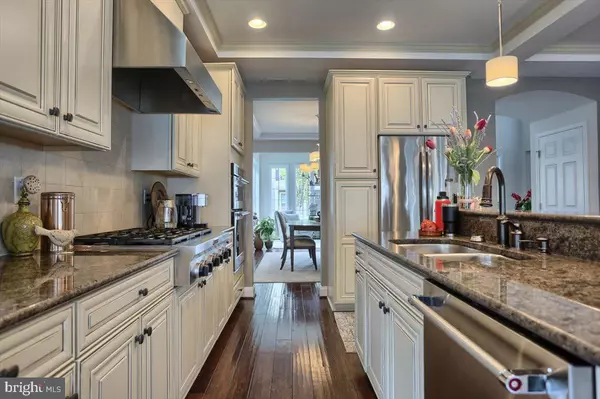$579,900
$579,900
For more information regarding the value of a property, please contact us for a free consultation.
510 SHAW ST Mechanicsburg, PA 17050
4 Beds
3 Baths
2,994 SqFt
Key Details
Sold Price $579,900
Property Type Single Family Home
Sub Type Detached
Listing Status Sold
Purchase Type For Sale
Square Footage 2,994 sqft
Price per Sqft $193
Subdivision Walden
MLS Listing ID PACB2010864
Sold Date 07/27/22
Style Traditional
Bedrooms 4
Full Baths 2
Half Baths 1
HOA Fees $48/mo
HOA Y/N Y
Abv Grd Liv Area 2,994
Originating Board BRIGHT
Year Built 2015
Annual Tax Amount $6,083
Tax Year 2022
Lot Size 5,227 Sqft
Acres 0.12
Property Description
STUNNING!!!!Meticulously maintained home in the charming community of Walden with every possible upgrade you can imagine. Gorgeous hardwood flooring throughout the first floor living ,dining , family and kitchen areas. Open concept floorplan in kitchen/family room is ideal for those who love to entertain. Gorgeous coffered ceilings , recessed lighting and cozy gas fireplace add to the beauty of the entire space. Charming breakfast area encased by a wall of windows is perfect for enjoying the wonderful natural light or admiring the lovely adjoining hardscaped patio with lovingly selected landscaping. Kitchen boasts six burner gas stove , granite counter tops, island with breakfast bar, wall oven and microwave. Dining room with large butler area and tons of counter and cabinet space for storage are an upgrade you'll find perfect for large or small gatherings. Adjoining garden room is ideal for those peaceful moments alone. Second story hallway with custom built-ins. Master suite with large walk-in closet and full bath with double sink vanity, glass shower and large jet tub. Enjoy an evening stroll through this award winning neighborhood with it's community pool , clubhouse, walking trails, parks and firepit. Be a part of something special. Schedule your private showing today.
Location
State PA
County Cumberland
Area Silver Spring Twp (14438)
Zoning RESIDENTIAL
Rooms
Other Rooms Living Room, Dining Room, Bedroom 2, Bedroom 3, Bedroom 4, Kitchen, Family Room, Foyer, Bedroom 1, Laundry, Office, Solarium
Basement Poured Concrete, Interior Access
Interior
Interior Features Breakfast Area, Built-Ins, Carpet, Curved Staircase, Family Room Off Kitchen, Floor Plan - Open, Formal/Separate Dining Room, Kitchen - Eat-In, Kitchen - Island, Recessed Lighting, Soaking Tub, Upgraded Countertops, Walk-in Closet(s), Window Treatments, Wood Floors
Hot Water Natural Gas
Heating Forced Air
Cooling Central A/C
Fireplaces Number 1
Fireplaces Type Gas/Propane, Mantel(s)
Equipment Built-In Microwave, Oven - Wall, Range Hood, Six Burner Stove, Stainless Steel Appliances
Fireplace Y
Appliance Built-In Microwave, Oven - Wall, Range Hood, Six Burner Stove, Stainless Steel Appliances
Heat Source Natural Gas
Laundry Main Floor
Exterior
Parking Features Garage - Rear Entry, Garage Door Opener, Inside Access, Oversized
Garage Spaces 4.0
Amenities Available Club House, Community Center, Concierge, Exercise Room, Fitness Center, Jog/Walk Path, Meeting Room, Pool - Outdoor, Tot Lots/Playground
Water Access N
Accessibility 2+ Access Exits
Attached Garage 2
Total Parking Spaces 4
Garage Y
Building
Story 2
Foundation Permanent
Sewer Public Sewer
Water Public
Architectural Style Traditional
Level or Stories 2
Additional Building Above Grade, Below Grade
New Construction N
Schools
High Schools Cumberland Valley
School District Cumberland Valley
Others
HOA Fee Include Common Area Maintenance,Health Club,Other
Senior Community No
Tax ID 38-07-0459-645
Ownership Fee Simple
SqFt Source Assessor
Acceptable Financing Cash, Conventional
Listing Terms Cash, Conventional
Financing Cash,Conventional
Special Listing Condition Standard
Read Less
Want to know what your home might be worth? Contact us for a FREE valuation!

Our team is ready to help you sell your home for the highest possible price ASAP

Bought with MICHAEL BRADDOCK • Keller Williams of Central PA





