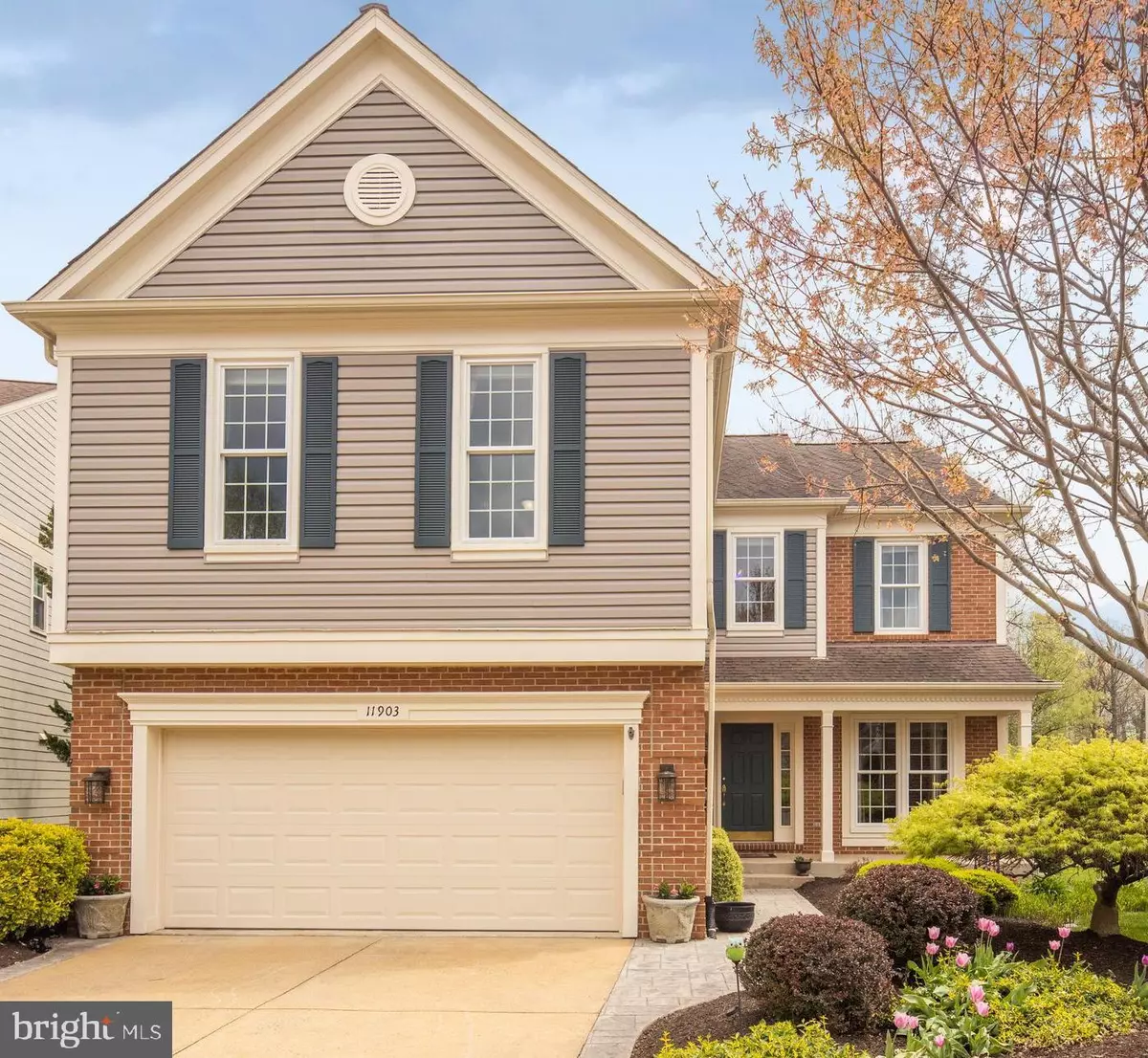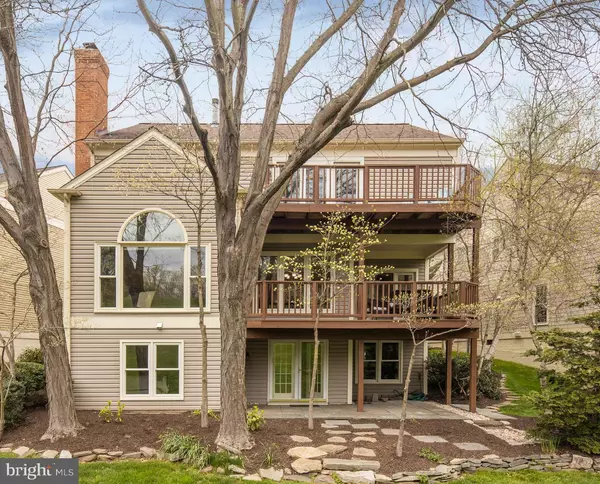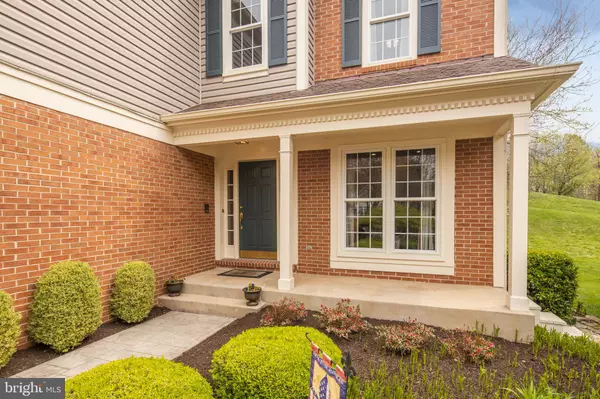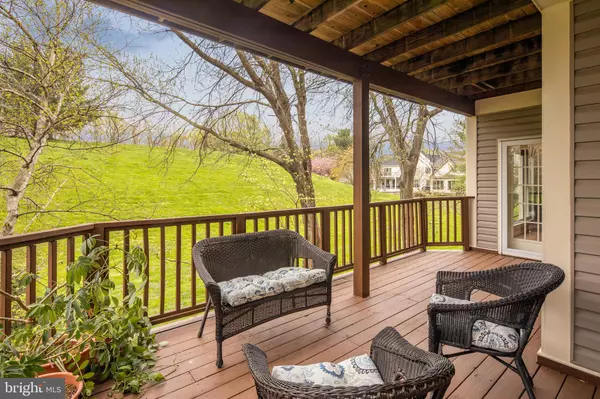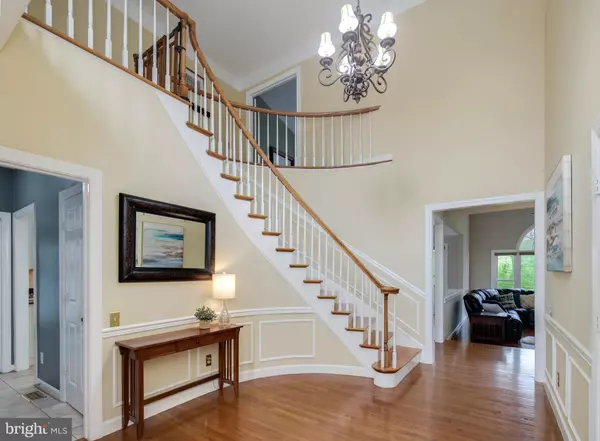$851,000
$839,900
1.3%For more information regarding the value of a property, please contact us for a free consultation.
11903 PARKLAND CT Fairfax, VA 22033
5 Beds
5 Baths
4,149 SqFt
Key Details
Sold Price $851,000
Property Type Single Family Home
Sub Type Detached
Listing Status Sold
Purchase Type For Sale
Square Footage 4,149 sqft
Price per Sqft $205
Subdivision Penderbrook
MLS Listing ID VAFX1121008
Sold Date 05/15/20
Style Colonial
Bedrooms 5
Full Baths 4
Half Baths 1
HOA Fees $116/mo
HOA Y/N Y
Abv Grd Liv Area 3,049
Originating Board BRIGHT
Year Built 1990
Annual Tax Amount $8,945
Tax Year 2020
Lot Size 5,956 Sqft
Acres 0.14
Property Description
The perfect Penderbrook home! This Williamson model has all the bells and whistles! From the cul-de-sac location that backs to greenspace, to the grand foyer, renovated kitchen and master suite with private balcony, this 5 bedroom, 4.5 bath home is sure to delight! Absolutely impeccable interior and exterior spaces with a light filled great room, eat-in kitchen, updated baths, main level library, a rare full walk out lower level with in-law suite, plus upper and lower decks, slate patio and custom landscaping! Meticulously maintained with top tier updates including Thompson Creek windows, Pella doors and high efficiency Carrier HVAC system. The home features an inviting front porch, stack stone trimmed flower beds and flagstone pathways that compliment the mature landscaping and add to this peaceful and private setting. Penderbrook offers an 18 hole championship golf course, state of the art fitness center, resort style outdoor pool, walking paths, basketball and tennis courts. Excellent school pyramid - WAPLES MILL ELEMENTARY, FRANKLIN MIDDLE SCHOOL, and OAKTON HS. Easy access to major commuter routes, and a commuter bus to Vienna Metro. Wonderful location - minutes to Fair Oaks Mall, Fairfax Corner, Reston Town Center and Dulles Airport. Hurry to make this yours!
Location
State VA
County Fairfax
Zoning 308
Rooms
Other Rooms Living Room, Dining Room, Primary Bedroom, Bedroom 2, Bedroom 3, Bedroom 4, Bedroom 5, Kitchen, Family Room, Foyer, Laundry, Recreation Room, Storage Room, Bathroom 2, Bathroom 3, Primary Bathroom, Full Bath
Basement Daylight, Full, Fully Finished, Rear Entrance, Sump Pump, Walkout Level
Interior
Hot Water Natural Gas
Heating Forced Air
Cooling Ceiling Fan(s), Central A/C
Fireplaces Number 1
Equipment Built-In Microwave, Cooktop, Dishwasher, Disposal, Dryer - Front Loading, Extra Refrigerator/Freezer, Icemaker, Oven - Wall, Stainless Steel Appliances, Washer - Front Loading, Water Heater
Fireplace Y
Appliance Built-In Microwave, Cooktop, Dishwasher, Disposal, Dryer - Front Loading, Extra Refrigerator/Freezer, Icemaker, Oven - Wall, Stainless Steel Appliances, Washer - Front Loading, Water Heater
Heat Source Natural Gas
Laundry Main Floor
Exterior
Exterior Feature Deck(s), Porch(es), Balcony
Parking Features Garage - Front Entry, Garage Door Opener
Garage Spaces 4.0
Amenities Available Basketball Courts, Bike Trail, Common Grounds, Community Center, Exercise Room, Golf Club, Jog/Walk Path, Recreational Center, Tennis Courts, Tot Lots/Playground, Other
Water Access N
Accessibility None
Porch Deck(s), Porch(es), Balcony
Attached Garage 2
Total Parking Spaces 4
Garage Y
Building
Story 3+
Sewer Public Sewer
Water Public
Architectural Style Colonial
Level or Stories 3+
Additional Building Above Grade, Below Grade
New Construction N
Schools
Elementary Schools Waples Mill
Middle Schools Franklin
High Schools Oakton
School District Fairfax County Public Schools
Others
HOA Fee Include Common Area Maintenance,Management,Pool(s),Recreation Facility,Road Maintenance,Snow Removal,Trash
Senior Community No
Tax ID 0463 13 1032
Ownership Fee Simple
SqFt Source Assessor
Security Features Electric Alarm,Intercom
Horse Property N
Special Listing Condition Standard
Read Less
Want to know what your home might be worth? Contact us for a FREE valuation!

Our team is ready to help you sell your home for the highest possible price ASAP

Bought with Pat N Santiago • Keller Williams Capital Properties

