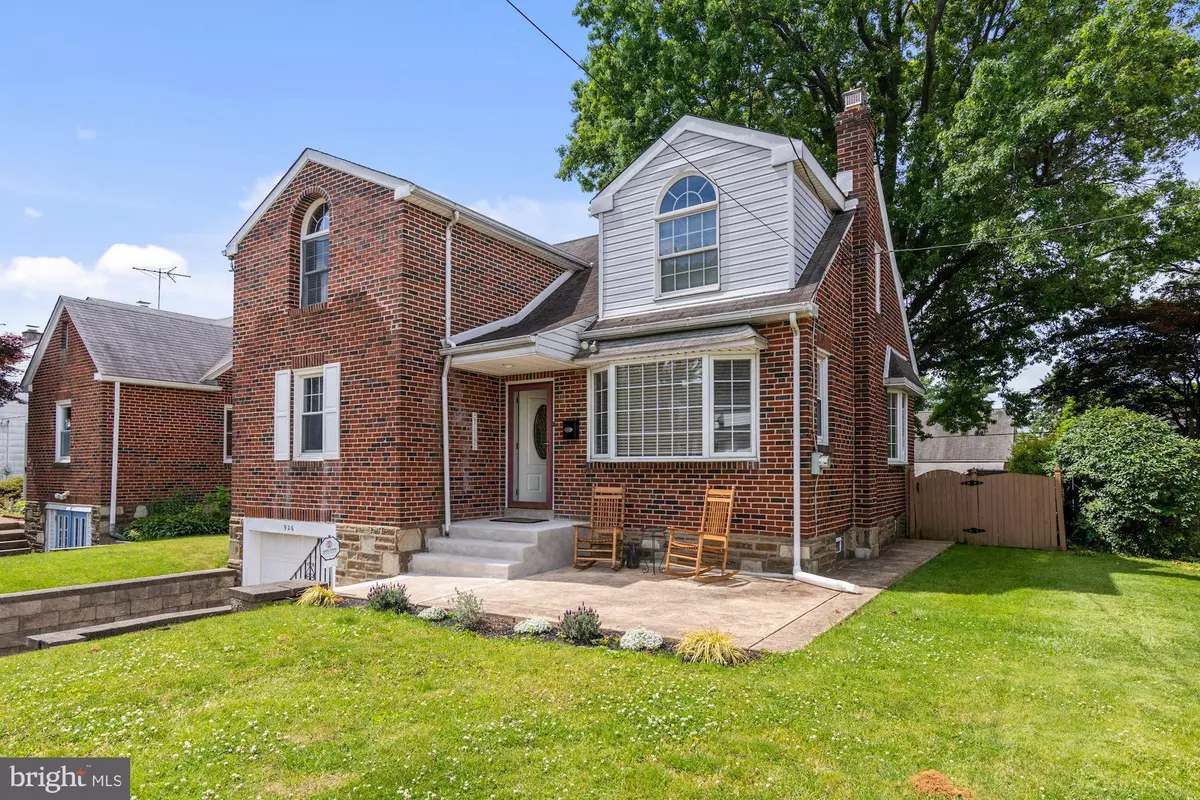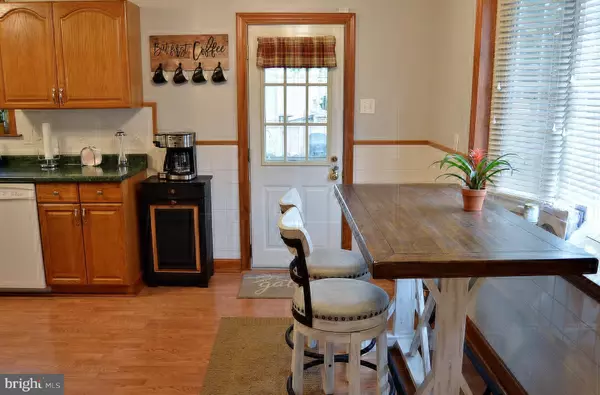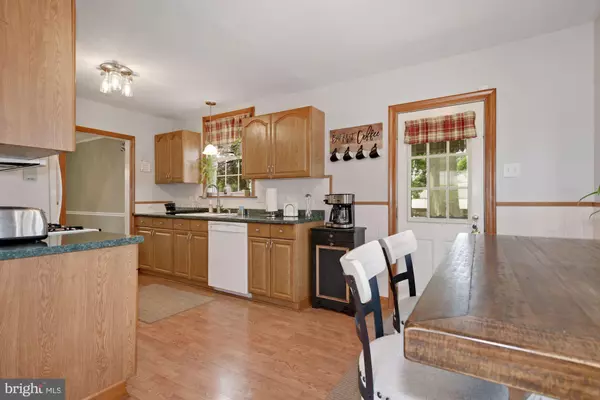$380,000
$360,000
5.6%For more information regarding the value of a property, please contact us for a free consultation.
926 CHANDLER ST Philadelphia, PA 19111
4 Beds
3 Baths
1,920 SqFt
Key Details
Sold Price $380,000
Property Type Single Family Home
Sub Type Detached
Listing Status Sold
Purchase Type For Sale
Square Footage 1,920 sqft
Price per Sqft $197
Subdivision Fox Chase
MLS Listing ID PAPH1021910
Sold Date 08/09/21
Style Cape Cod
Bedrooms 4
Full Baths 2
Half Baths 1
HOA Y/N N
Abv Grd Liv Area 1,920
Originating Board BRIGHT
Year Built 1953
Annual Tax Amount $3,737
Tax Year 2021
Lot Size 5,563 Sqft
Acres 0.13
Lot Dimensions 50.00 x 111.25
Property Description
Single home privacy for the price of a twin. No more hearing your neighbors through the walls with this spacious Fox Chase expanded Cape Cod single. Enter through the beautiful front door into the large living room with hardwood floors, bay window and crown and chair molding. Off the living room the eat-in kitchen features hardwood, newer cabinets and another bay window. Entertain dinners in the formal dining room where the hardwood, chair and crown moldings continue. An office/bedroom finishes off the first floor near a refinished full bath with walk in shower. Great for one floor living, Upstairs the three ample bedrooms feature vaulted ceilings, large closets, ceiling fans, wall to wall carpeting and ductless/mini-split air conditioning. An updated second floor bath includes a stall shower, jacuzzi tub and pedestal sink. The palladian window will bring in lots of light while your soaking and enjoying the whirlpool massage. The lower level is completely finished with tile floors. A large nook with exposed brick and wood paneling create a great bar area. There is access to the rear yard through bilco doors. A large half bath/laundry room top off the lower level. For easy access a door off the kitchen leads to the patio and large level fenced yard. A driveway and garage provide off street parking. Energy efficient vinyl double pane windows throughout. Updates include water heater (2017), ductless mini-splits (2016), rubber roof on back half (2021). **No showings after Monday 6/7/21. All offers due Monday night.**
Location
State PA
County Philadelphia
Area 19111 (19111)
Zoning RSD3
Direction North
Rooms
Other Rooms Living Room, Dining Room, Bedroom 2, Bedroom 3, Bedroom 4, Kitchen, Family Room, Bedroom 1, Laundry, Full Bath, Half Bath
Basement Fully Finished
Main Level Bedrooms 1
Interior
Interior Features Carpet, Ceiling Fan(s), Crown Moldings, Dining Area, Entry Level Bedroom, Formal/Separate Dining Room, Kitchen - Table Space, Recessed Lighting, Soaking Tub, Wood Floors
Hot Water Natural Gas
Heating Forced Air
Cooling Central A/C, Ductless/Mini-Split
Flooring Hardwood, Carpet, Ceramic Tile
Equipment Refrigerator, Oven/Range - Gas, Microwave, Dishwasher, Washer, Dryer - Gas
Furnishings No
Fireplace N
Window Features Double Pane,Energy Efficient,Double Hung,Palladian
Appliance Refrigerator, Oven/Range - Gas, Microwave, Dishwasher, Washer, Dryer - Gas
Heat Source Natural Gas
Laundry Basement
Exterior
Exterior Feature Patio(s)
Parking Features Built In, Garage - Front Entry
Garage Spaces 2.0
Fence Wood
Water Access N
Roof Type Architectural Shingle,Rubber
Accessibility None
Porch Patio(s)
Attached Garage 1
Total Parking Spaces 2
Garage Y
Building
Lot Description Level, Rear Yard
Story 2
Sewer Public Sewer
Water Public
Architectural Style Cape Cod
Level or Stories 2
Additional Building Above Grade, Below Grade
New Construction N
Schools
School District The School District Of Philadelphia
Others
Senior Community No
Tax ID 631232900
Ownership Fee Simple
SqFt Source Assessor
Security Features Security System
Special Listing Condition Standard
Read Less
Want to know what your home might be worth? Contact us for a FREE valuation!

Our team is ready to help you sell your home for the highest possible price ASAP

Bought with Jin Han Dong • HK99 Realty LLC





