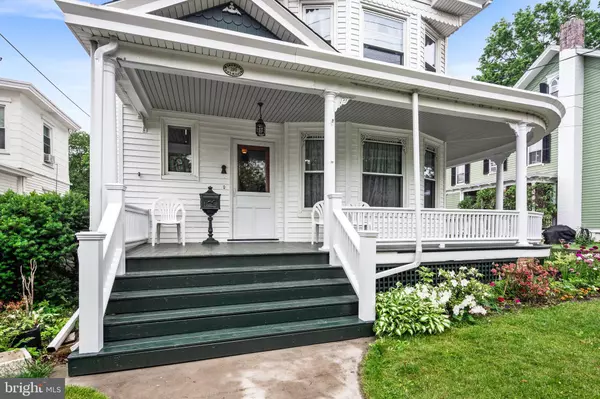$540,000
$549,000
1.6%For more information regarding the value of a property, please contact us for a free consultation.
219 MERCER ST Hightstown, NJ 08520
4 Beds
3 Baths
2,700 SqFt
Key Details
Sold Price $540,000
Property Type Single Family Home
Sub Type Detached
Listing Status Sold
Purchase Type For Sale
Square Footage 2,700 sqft
Price per Sqft $200
Subdivision None Available
MLS Listing ID NJME312926
Sold Date 03/01/22
Style Victorian
Bedrooms 4
Full Baths 2
Half Baths 1
HOA Y/N N
Abv Grd Liv Area 2,700
Originating Board BRIGHT
Year Built 1895
Annual Tax Amount $12,171
Tax Year 2021
Lot Size 0.340 Acres
Acres 0.34
Lot Dimensions 43.00 x 344.00
Property Description
Pristine condition. Step back in time to space, grace and style. Fully renovated over the last five years, this grand Hightstown home from 1895 comes with all new plumbing, electric, kitchen and 2 1/2 baths and two zone heat and central air conditioning. over three floors of living space, plus a basement and a barn. Live in the luxury and detail of a bygone era, with all modern day comforts on one third of an acre Have the convenience of walking to dinner, the library or the post office in downtown Hightstown from this exquisite Victorian with open plan floor plan and nine foot ceilings. Interior columns adorn the double parlor with pocket door and beautiful main staircase. All original woodwork and meticulously refinished floors make the home shine. The kitchen is outfitted with premium walnut cabinets, copper sink, expansive window with a view of the back gardens, center island, granite countertops, tiled backsplash and wood burning fireplace. The bathrooms are appointed with custom tiles and mosaics. An extra long soaking tub graces the main bath. A first floor powder room is convenient for garden access and guests.
The third floor with a cathedral ceiling has been finished with hardwood flooring, mahogany handrail and exposed beams. Use as an office, playroom, entertainment center or all of the above. Why hang out in a dark basement when you can play above ground? The upstairs bath has mosaics and clawfoot tub that overlooks the extensive backyard of 1/3 of an acre with soaring oak trees.
With spray foam insulation, new two-zone air conditioning with heat pumps, heating and cooling expenses are minimal. The steam furnace supplies restored Victorian radiators for old time comfort on the coldest of days. All electric and plumbing replaced 2016/17.
Mature yard with towering oak trees, peach trees, blueberries and strawberries. Flowering bulbs, shrubs and bushes provide color all season. and a holly tree provides winter cheer. Low stone walls and wisteria gazebo. Kitchen garden off back porch. The five bay barn is 2 1/2 stories high and provides plenty of room for parking, storage, and play space.
Location
State NJ
County Mercer
Area Hightstown Boro (21104)
Zoning R-3
Rooms
Other Rooms Living Room, Dining Room, Bedroom 2, Bedroom 3, Bedroom 4, Kitchen, Game Room, Foyer, Bathroom 1
Basement Full, Interior Access, Outside Entrance, Walkout Stairs, Workshop, Shelving
Interior
Interior Features Additional Stairway, Central Vacuum, Formal/Separate Dining Room, Kitchen - Island, Recessed Lighting, Soaking Tub, Walk-in Closet(s), Wood Floors
Hot Water Natural Gas
Heating Central, Steam, Heat Pump(s)
Cooling Central A/C, Heat Pump(s)
Flooring Hardwood, Marble, Tile/Brick, Vinyl
Fireplaces Number 2
Equipment Cooktop, Dishwasher, Dryer - Gas, ENERGY STAR Clothes Washer, Exhaust Fan, Microwave, Range Hood, Refrigerator, Washer, Water Heater
Window Features Double Hung,Double Pane
Appliance Cooktop, Dishwasher, Dryer - Gas, ENERGY STAR Clothes Washer, Exhaust Fan, Microwave, Range Hood, Refrigerator, Washer, Water Heater
Heat Source Natural Gas
Laundry Basement
Exterior
Exterior Feature Porch(es), Wrap Around
Parking Features Additional Storage Area, Oversized
Garage Spaces 9.0
Fence Chain Link, Wood
Water Access N
Roof Type Pitched,Asphalt
Accessibility 2+ Access Exits
Porch Porch(es), Wrap Around
Total Parking Spaces 9
Garage Y
Building
Lot Description Backs to Trees, Irregular, Landscaping, Rear Yard, Private
Story 3
Foundation Stone
Sewer Public Sewer
Water Public
Architectural Style Victorian
Level or Stories 3
Additional Building Above Grade, Below Grade
Structure Type 9'+ Ceilings
New Construction N
Schools
Elementary Schools Black
Middle Schools Kreps
High Schools Hightstown
School District East Windsor Regional Schools
Others
Senior Community No
Tax ID 04-00056-00027
Ownership Fee Simple
SqFt Source Assessor
Acceptable Financing Cash, Conventional, FHA
Listing Terms Cash, Conventional, FHA
Financing Cash,Conventional,FHA
Special Listing Condition Standard
Read Less
Want to know what your home might be worth? Contact us for a FREE valuation!

Our team is ready to help you sell your home for the highest possible price ASAP

Bought with Non Member • Non Subscribing Office





