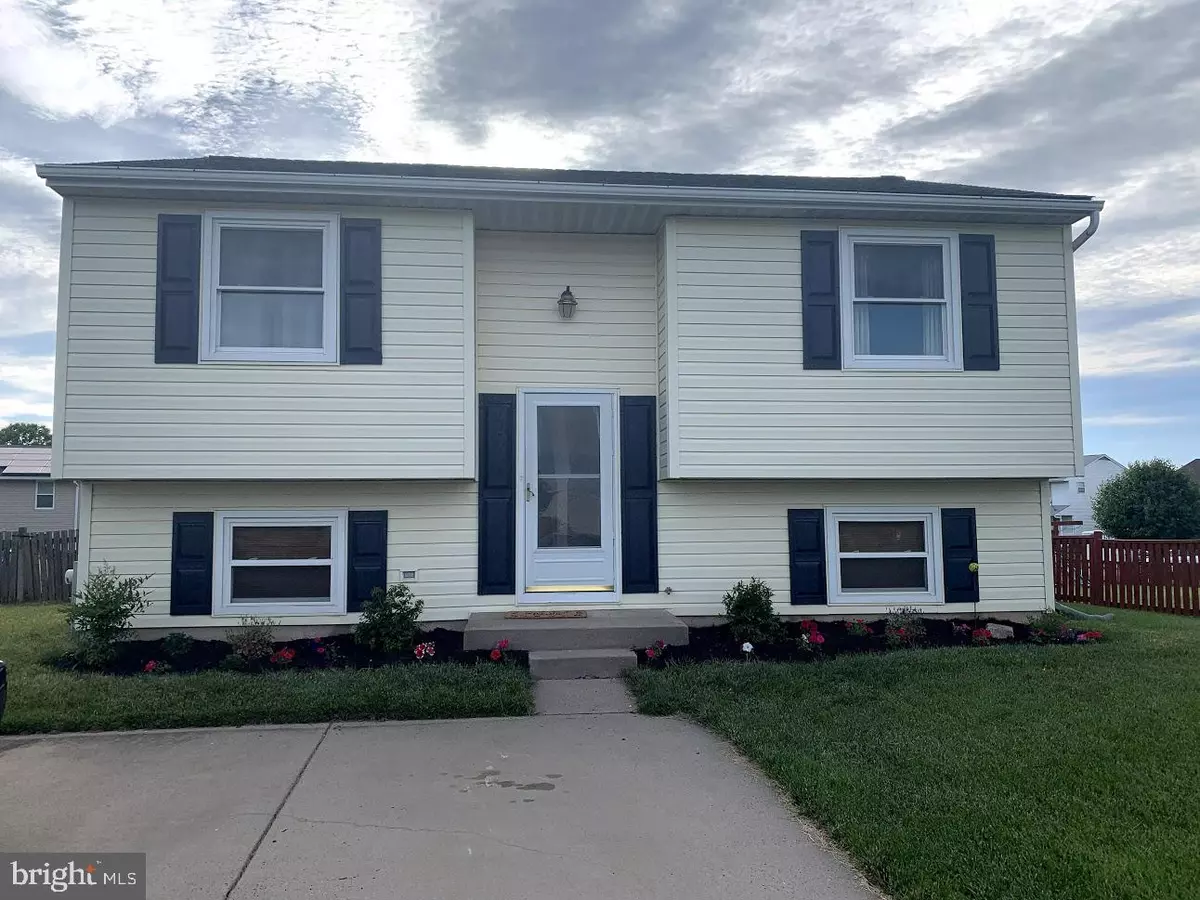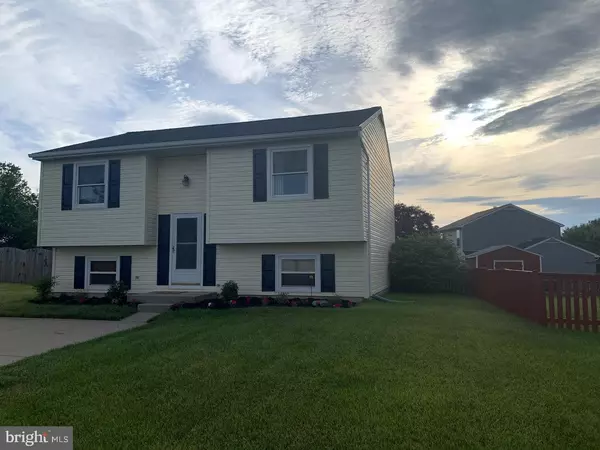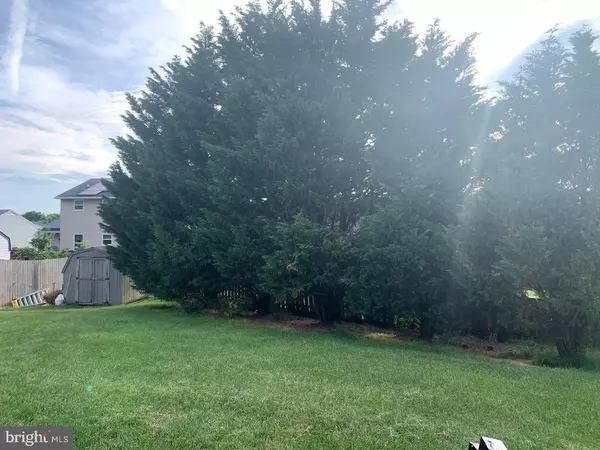$235,000
$235,000
For more information regarding the value of a property, please contact us for a free consultation.
704 APPLE ORCHARD CT Edgewood, MD 21040
3 Beds
2 Baths
1,219 SqFt
Key Details
Sold Price $235,000
Property Type Single Family Home
Sub Type Detached
Listing Status Sold
Purchase Type For Sale
Square Footage 1,219 sqft
Price per Sqft $192
Subdivision Woodbridge
MLS Listing ID MDHR260930
Sold Date 07/26/21
Style Bi-level
Bedrooms 3
Full Baths 2
HOA Fees $26/qua
HOA Y/N Y
Abv Grd Liv Area 819
Originating Board BRIGHT
Year Built 1988
Annual Tax Amount $1,898
Tax Year 2020
Lot Size 8,276 Sqft
Acres 0.19
Property Description
WOW, Price reduction and ready for the new owner to add their touches. This could be you - scheduled your appointment to view this property. Fantastic opportunity for a well maintained bilevel home located in a quiet cul de sac just waiting for its new owner. Newer roof (2018), windows and siding. Large eat in kitchen with Corian countertops. Utilize an upstairs bedroom for your master or use the large downstairs bedroom as the master with a huge walk in closet. There is 2 bedrooms located on the upper level and an additional bedroom located on the lower level. Full bathroom on each level. Pull down steps to a floored attic for extra storage. Lots of natural lighting thru out the home. Finished lower level family room leading to the large attached screen room for outdoor entertaining which leads to the fully fenced spacious rear yard boasting mature trees. Easy access to shopping and Interstate 95.
Location
State MD
County Harford
Zoning R3
Rooms
Other Rooms Bedroom 2, Bedroom 3, Family Room, Foyer, Bedroom 1, Bathroom 1, Bathroom 2
Basement Fully Finished, Heated, Improved, Outside Entrance, Sump Pump, Windows
Interior
Interior Features Combination Kitchen/Dining, Floor Plan - Traditional, Kitchen - Eat-In, Upgraded Countertops, Walk-in Closet(s), Window Treatments
Hot Water Electric
Heating Heat Pump(s)
Cooling Central A/C, Ceiling Fan(s)
Equipment Built-In Microwave, Dishwasher, Disposal, Dryer - Electric, Exhaust Fan, Refrigerator, Stove, Washer
Furnishings No
Fireplace N
Appliance Built-In Microwave, Dishwasher, Disposal, Dryer - Electric, Exhaust Fan, Refrigerator, Stove, Washer
Heat Source Electric
Laundry Lower Floor
Exterior
Water Access N
Roof Type Asbestos Shingle
Accessibility None
Garage N
Building
Lot Description No Thru Street, Rear Yard, Front Yard, Cul-de-sac
Story 2
Sewer Public Sewer
Water Public
Architectural Style Bi-level
Level or Stories 2
Additional Building Above Grade, Below Grade
Structure Type Dry Wall
New Construction N
Schools
Elementary Schools Riverside
Middle Schools Magnolia
High Schools Joppatowne
School District Harford County Public Schools
Others
HOA Fee Include Common Area Maintenance,Pool(s),Recreation Facility
Senior Community No
Tax ID 1301199951
Ownership Fee Simple
SqFt Source Assessor
Acceptable Financing Cash, Conventional, FHA, VA
Horse Property N
Listing Terms Cash, Conventional, FHA, VA
Financing Cash,Conventional,FHA,VA
Special Listing Condition Standard
Read Less
Want to know what your home might be worth? Contact us for a FREE valuation!

Our team is ready to help you sell your home for the highest possible price ASAP

Bought with Taryn Grey • CENTURY 21 New Millennium





