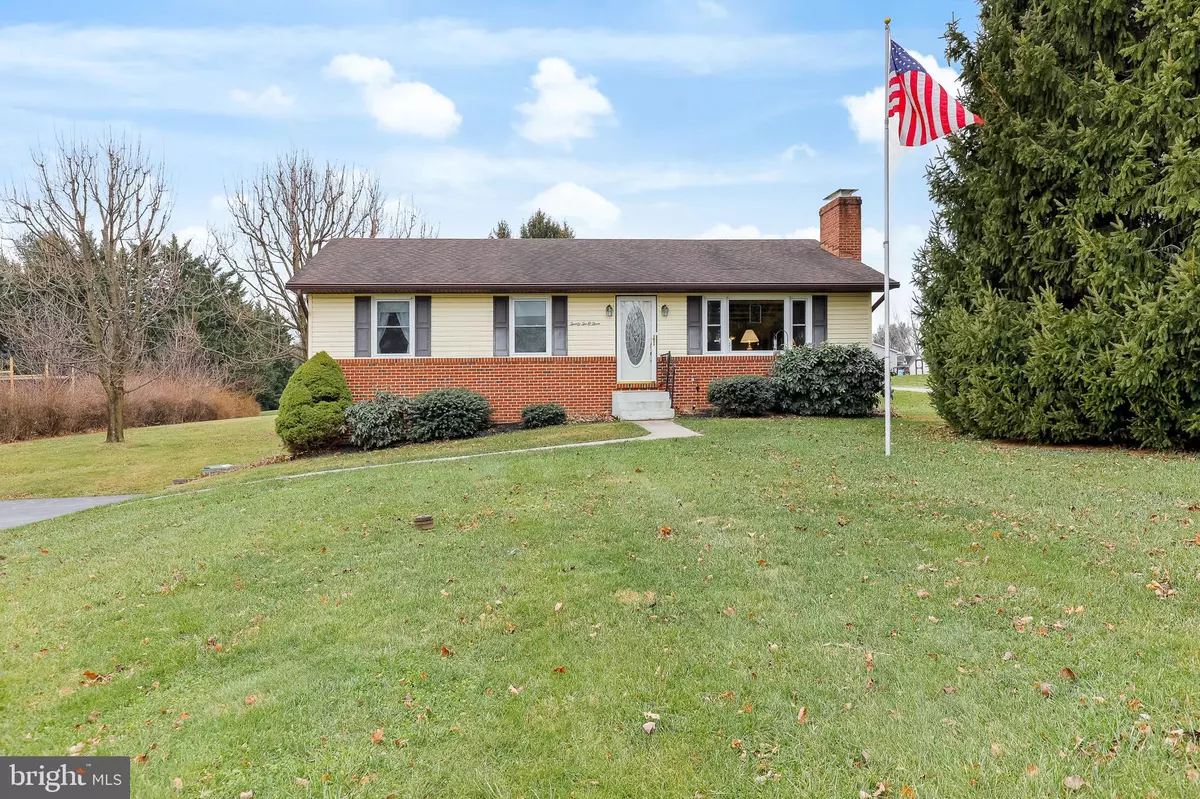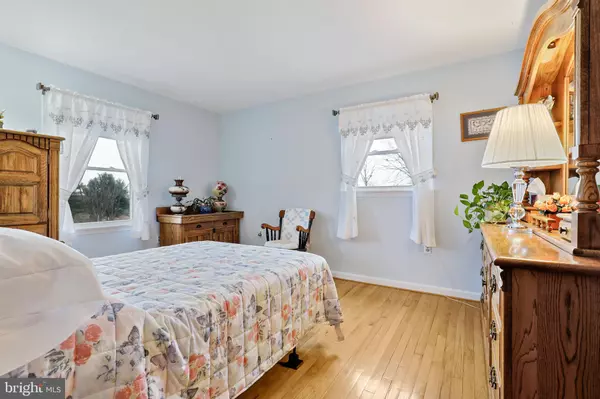$417,500
$410,000
1.8%For more information regarding the value of a property, please contact us for a free consultation.
2203 BLUEBIRD DR Westminster, MD 21157
3 Beds
2 Baths
1,232 SqFt
Key Details
Sold Price $417,500
Property Type Single Family Home
Sub Type Detached
Listing Status Sold
Purchase Type For Sale
Square Footage 1,232 sqft
Price per Sqft $338
Subdivision Glenvue
MLS Listing ID MDCR2004562
Sold Date 02/11/22
Style Ranch/Rambler
Bedrooms 3
Full Baths 2
HOA Y/N N
Abv Grd Liv Area 1,232
Originating Board BRIGHT
Year Built 1977
Annual Tax Amount $2,737
Tax Year 2021
Lot Size 0.931 Acres
Acres 0.93
Property Description
Lovingly Maintained and Updated. Move-In Ready Rancher located on a spacious level 0.98 acre lot featuring ample parking and under home 1-car garage. Hardwood flooring throughout the light-filled main level. The Living Room offers a large bay window, wood-burning brick fireplace, stately exposed dark wood beams. Adjoining light-filled Dining Room provides access to the rear deck, which can be enjoyed rain or shine thanks to the SunSetter retractable awning installed in 2017. The Kitchen was fully remodeled in 2011 with new cabinets, flooring, trim, and appliances. Offset from the main level area are the sleeping quarters of the home; Primary Bedroom with Ensuite Full Bath, 2 additional Bedrooms, and Hallway Full Bath. Updates: no-clog gutters, new vinyl siding, shutters, & roof (2009) replaced water softener equipment (2012), well pressure tank replaced (2017), water heater & Whirlpool frontloading washer and dryer (2020), new chimney liner for the furnace and new HVAC (2021). Book your appointment today before this home flies off the market!
Location
State MD
County Carroll
Zoning R-40,000
Rooms
Other Rooms Living Room, Dining Room, Primary Bedroom, Bedroom 2, Bedroom 3, Kitchen, Basement, Foyer, Laundry, Storage Room, Utility Room, Primary Bathroom, Full Bath
Basement Garage Access, Outside Entrance, Side Entrance, Space For Rooms, Unfinished, Walkout Level
Main Level Bedrooms 3
Interior
Interior Features Ceiling Fan(s), Combination Kitchen/Dining, Dining Area, Entry Level Bedroom, Floor Plan - Traditional, Kitchen - Eat-In, Kitchen - Table Space, Primary Bath(s), Stall Shower, Upgraded Countertops, Tub Shower, Water Treat System, Wood Floors, Window Treatments
Hot Water Electric
Heating Forced Air
Cooling Central A/C
Flooring Wood, Tile/Brick
Fireplaces Number 1
Fireplaces Type Wood, Brick
Equipment Dishwasher, Dryer, Dryer - Front Loading, Exhaust Fan, Range Hood, Stove, Oven/Range - Electric, Washer, Washer - Front Loading
Furnishings No
Fireplace Y
Window Features Bay/Bow,Replacement,Screens,Sliding
Appliance Dishwasher, Dryer, Dryer - Front Loading, Exhaust Fan, Range Hood, Stove, Oven/Range - Electric, Washer, Washer - Front Loading
Heat Source Oil
Laundry Lower Floor
Exterior
Exterior Feature Deck(s)
Parking Features Inside Access
Garage Spaces 7.0
Water Access N
View Garden/Lawn, Trees/Woods
Accessibility None
Porch Deck(s)
Attached Garage 1
Total Parking Spaces 7
Garage Y
Building
Lot Description Backs to Trees, Front Yard, Level, Landscaping, Open, Rear Yard, SideYard(s)
Story 2
Foundation Other
Sewer Septic Exists, Private Septic Tank
Water Well
Architectural Style Ranch/Rambler
Level or Stories 2
Additional Building Above Grade, Below Grade
New Construction N
Schools
Elementary Schools Winfield
Middle Schools New Windsor
High Schools South Carroll
School District Carroll County Public Schools
Others
Senior Community No
Tax ID 0709016074
Ownership Fee Simple
SqFt Source Assessor
Special Listing Condition Standard
Read Less
Want to know what your home might be worth? Contact us for a FREE valuation!

Our team is ready to help you sell your home for the highest possible price ASAP

Bought with Troyce P Gatewood • Keller Williams Realty Centre





