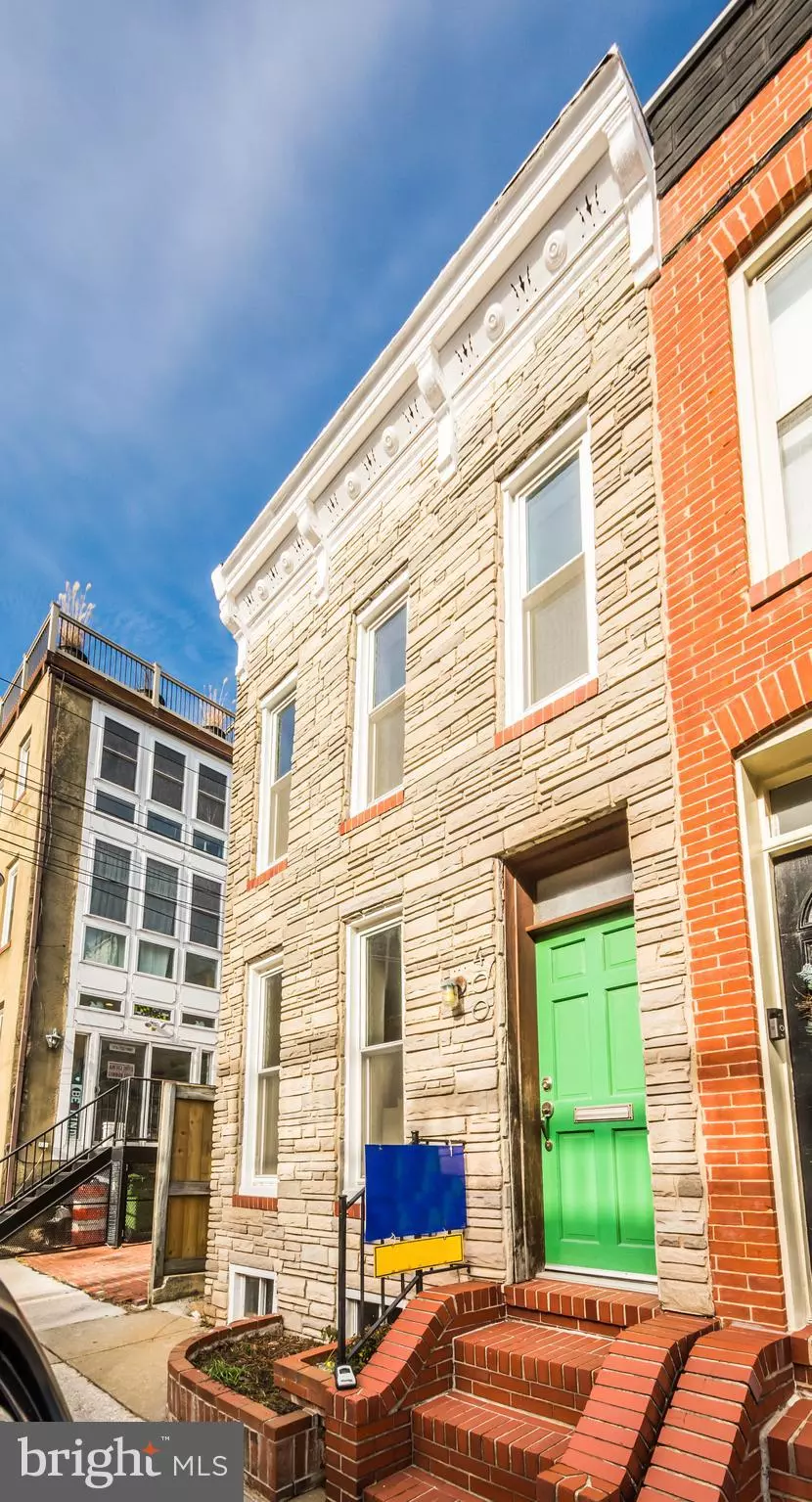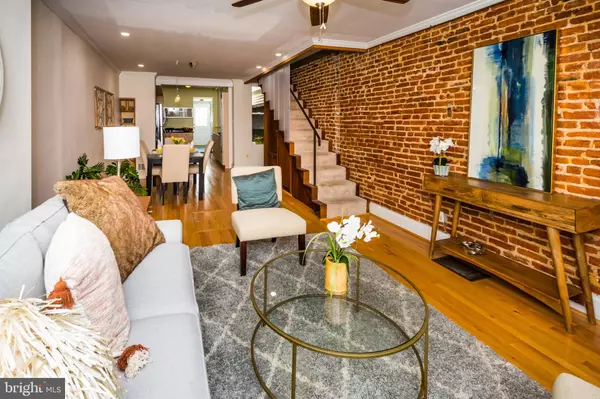$269,000
$273,900
1.8%For more information regarding the value of a property, please contact us for a free consultation.
400 E CLEMENT ST Baltimore, MD 21230
2 Beds
2 Baths
1,194 SqFt
Key Details
Sold Price $269,000
Property Type Townhouse
Sub Type End of Row/Townhouse
Listing Status Sold
Purchase Type For Sale
Square Footage 1,194 sqft
Price per Sqft $225
Subdivision Riverside
MLS Listing ID MDBA554624
Sold Date 08/05/21
Style Federal
Bedrooms 2
Full Baths 1
Half Baths 1
HOA Y/N N
Abv Grd Liv Area 1,194
Originating Board BRIGHT
Year Built 1885
Annual Tax Amount $6,252
Tax Year 2021
Lot Size 885 Sqft
Acres 0.02
Lot Dimensions 13x68.1
Property Description
Welcome to 400 E Clement Street: this 1880's rowhome has a spacious open floor plan with unique, modern built in hardwood cabinetry & staircase, hardwood floors, exposed brick & more. Sunny kitchen featuring stainless steel appliances, granite countertops, leads to convenient half bath at rear of home. All new windows recently installed 2019, new Whirlpool washer/ dryer 2021, new Carrier furnace installed 2019. Upstairs you will find 2 bedrooms, good closet spaces, plus a bonus space (seller used as office), and the full bathroom. Location, Location! Just 2 blocks to Riverside Park with gorgeous greenspace, close to shops, Pubs & public transportation. Thomas Johnson Elementary School district.
Location
State MD
County Baltimore City
Zoning RESIDENTIAL
Direction South
Rooms
Basement Unfinished, Sump Pump, Water Proofing System
Interior
Interior Features Built-Ins, Ceiling Fan(s), Floor Plan - Open, Wood Floors, Carpet, Bathroom - Tub Shower
Hot Water Natural Gas
Heating Central, Forced Air
Cooling Central A/C, Ceiling Fan(s)
Flooring Hardwood, Partially Carpeted, Ceramic Tile
Equipment Dishwasher, Oven/Range - Gas, Refrigerator, Stainless Steel Appliances, Washer/Dryer Stacked, Water Heater
Furnishings No
Window Features Energy Efficient,Double Pane
Appliance Dishwasher, Oven/Range - Gas, Refrigerator, Stainless Steel Appliances, Washer/Dryer Stacked, Water Heater
Heat Source Natural Gas
Laundry Upper Floor, Has Laundry, Washer In Unit, Dryer In Unit
Exterior
Fence Rear, Other
Water Access N
View Street, Water
Roof Type Other
Street Surface Black Top
Accessibility None
Garage N
Building
Lot Description Rear Yard
Story 2
Sewer Public Sewer
Water Public
Architectural Style Federal
Level or Stories 2
Additional Building Above Grade
Structure Type Dry Wall,Plaster Walls,Brick
New Construction N
Schools
School District Baltimore City Public Schools
Others
Senior Community No
Tax ID 0324131930A010
Ownership Fee Simple
SqFt Source Estimated
Acceptable Financing Conventional, FHA, Cash
Listing Terms Conventional, FHA, Cash
Financing Conventional,FHA,Cash
Special Listing Condition Standard
Read Less
Want to know what your home might be worth? Contact us for a FREE valuation!

Our team is ready to help you sell your home for the highest possible price ASAP

Bought with Julie S. Colquitt • Sylvan Realty





