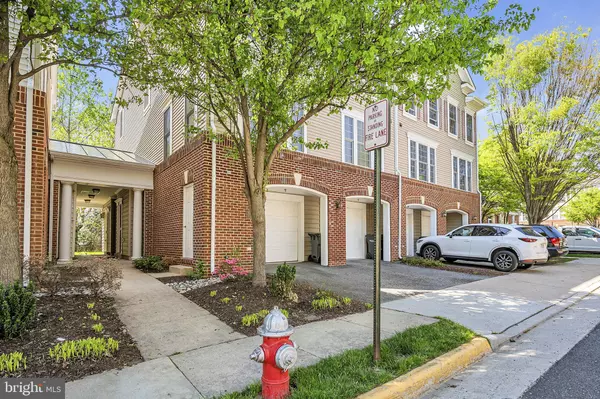$480,000
$490,000
2.0%For more information regarding the value of a property, please contact us for a free consultation.
7126 HUNTLEY CREEK PL #75B Alexandria, VA 22306
3 Beds
3 Baths
1,524 SqFt
Key Details
Sold Price $480,000
Property Type Condo
Sub Type Condo/Co-op
Listing Status Sold
Purchase Type For Sale
Square Footage 1,524 sqft
Price per Sqft $314
Subdivision Groveton Woods
MLS Listing ID VAFX2062850
Sold Date 06/10/22
Style Contemporary
Bedrooms 3
Full Baths 2
Half Baths 1
Condo Fees $395/mo
HOA Y/N N
Abv Grd Liv Area 1,524
Originating Board BRIGHT
Year Built 2006
Annual Tax Amount $4,815
Tax Year 2021
Property Description
BACK ON THE MARKET! You have another opportunity to move in and make it your own! Don't miss this lovely condo-style townhouse. Featuring hardwood floors throughout the main level with 9ft ceilings. This home features granite countertops, stainless steel appliances with updated and new features galore: new water heater (2021), expansive thermal tank (2022), new dishwasher (2020) new microwave range (2020) and new washer/dryer unit combo (2020). It also features a 1-car garage with a huge primary suite and walk-in closet. It's a commuter's dream conveniently located near Route 1, 495, Old Town Alexandria, Metro, National Harbor and DC. What's missing? You, the discerning buyer looking for the ideal living situation. Make an offer to make it your own; be quick! This won't last too long.
Location
State VA
County Fairfax
Zoning 220
Rooms
Other Rooms Living Room, Dining Room, Primary Bedroom, Bedroom 2, Bedroom 3, Kitchen, Bathroom 2, Primary Bathroom, Half Bath
Interior
Interior Features Dining Area, Floor Plan - Open, Wood Floors, Wainscotting, Carpet, Ceiling Fan(s), Combination Dining/Living, Soaking Tub, Tub Shower
Hot Water Natural Gas
Heating Heat Pump(s)
Cooling Central A/C
Equipment Dishwasher, Disposal, Dryer, Microwave, Oven/Range - Gas, Washer/Dryer Stacked, Refrigerator, Icemaker, Stainless Steel Appliances
Furnishings No
Fireplace N
Appliance Dishwasher, Disposal, Dryer, Microwave, Oven/Range - Gas, Washer/Dryer Stacked, Refrigerator, Icemaker, Stainless Steel Appliances
Heat Source Natural Gas
Exterior
Parking Features Garage - Front Entry, Garage Door Opener, Inside Access
Garage Spaces 3.0
Amenities Available Common Grounds, Other
Water Access N
Accessibility None
Attached Garage 1
Total Parking Spaces 3
Garage Y
Building
Story 3
Foundation Permanent
Sewer No Septic System
Water Public
Architectural Style Contemporary
Level or Stories 3
Additional Building Above Grade, Below Grade
New Construction N
Schools
School District Fairfax County Public Schools
Others
Pets Allowed Y
HOA Fee Include Common Area Maintenance,Lawn Maintenance,Management,Reserve Funds,Road Maintenance,Snow Removal,Trash
Senior Community No
Tax ID 0924 13 0075
Ownership Condominium
Acceptable Financing Cash, Conventional, FHA, VA
Listing Terms Cash, Conventional, FHA, VA
Financing Cash,Conventional,FHA,VA
Special Listing Condition Standard
Pets Allowed No Pet Restrictions
Read Less
Want to know what your home might be worth? Contact us for a FREE valuation!

Our team is ready to help you sell your home for the highest possible price ASAP

Bought with Tina Martinez • Fortney Fine Properties, LLC





