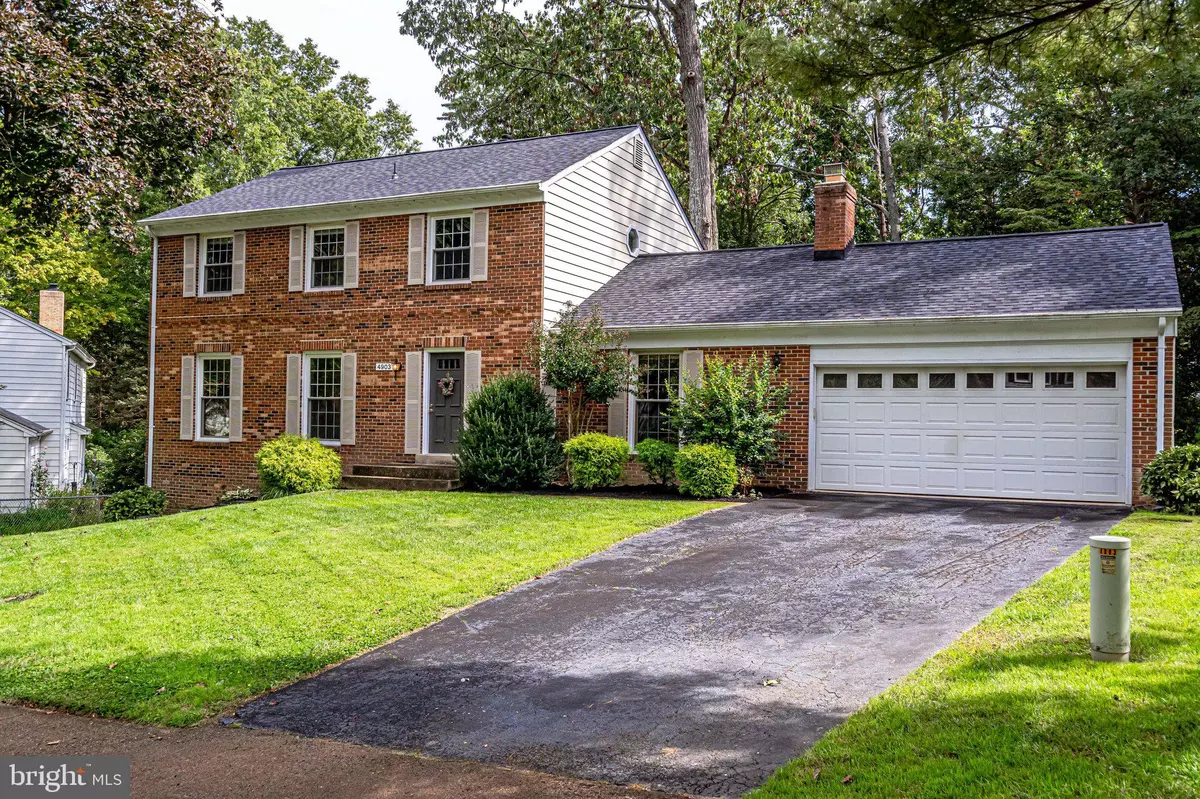$750,000
$699,999
7.1%For more information regarding the value of a property, please contact us for a free consultation.
4903 KING SOLOMON DR Annandale, VA 22003
4 Beds
3 Baths
2,101 SqFt
Key Details
Sold Price $750,000
Property Type Single Family Home
Sub Type Detached
Listing Status Sold
Purchase Type For Sale
Square Footage 2,101 sqft
Price per Sqft $356
Subdivision Willow Woods
MLS Listing ID VAFX2023888
Sold Date 11/04/21
Style Colonial
Bedrooms 4
Full Baths 2
Half Baths 1
HOA Y/N N
Abv Grd Liv Area 2,101
Originating Board BRIGHT
Year Built 1979
Annual Tax Amount $7,864
Tax Year 2021
Lot Size 0.305 Acres
Acres 0.31
Property Description
4903 King Solomon Dr in Annandales highly sought-after Long Branch neighborhood has come to market after being a loving home to one family for 42 years. This 3 level Columbine model offers the new owners 4 generous sized bedrooms upstairs, 2.5 bathrooms and over 2,200 square feet of living space on the main and upper levels alone! Kitchen was updated with shaker style cabinetry in 2018, quartz countertops in 2012 and undermount stainless steel sink. The home received a new roof featuring long-lasting architectural style shingles in 2020, a new top of the line Goodman HVAC in 2018 and Certainteed double pane glass windows in 2012. The main level features a sprawling main living room at the front of the house with plenty of room for furniture and gatherings, a nice 12 x 12 dining room leading in from the eat in kitchen. Across the hall you will enjoy a lovely 13 x 17 foot family room featuring a cozy gas fireplace perfect for those winter nights. Primary suite upstairs has his and her closets and a well-appointed bathroom. You will appreciate the daylight/walk-out basement that offers another 900 square feet of possibilities. The whole space was painted, under staircase area built out and can be used as a workshop/storage, plenty of room to build a legal bedroom, den, rec room and there is a rough-in ready to build out a full bath. Large 2 car attached garage with newer door and plenty of storage. All of this plus desirable schools: Woodson High, Frost Middle & Canterbury Elementary. Excellent location with easy access to the Long Branch Trail, pool (w/membership), tennis courts, shops, restaurants and commuter routes. >>Public open house Saturday and Sunday 2-4pm!<< Come see it before it's gone!
Location
State VA
County Fairfax
Zoning 131
Direction Northwest
Rooms
Other Rooms Living Room, Dining Room, Bedroom 2, Bedroom 3, Bedroom 4, Kitchen, Family Room, Basement, Foyer, Breakfast Room, Bedroom 1, Laundry, Other, Storage Room, Bathroom 1, Bathroom 2, Half Bath
Basement Connecting Stairway, Daylight, Partial, Drainage System, Outside Entrance, Rear Entrance, Rough Bath Plumb, Space For Rooms, Walkout Level
Interior
Hot Water Natural Gas
Heating Heat Pump(s)
Cooling Central A/C
Flooring Carpet, Tile/Brick
Fireplaces Number 1
Fireplaces Type Fireplace - Glass Doors, Gas/Propane, Mantel(s)
Equipment Dishwasher, Disposal, Dryer, Microwave, Oven/Range - Electric, Refrigerator, Washer, Water Heater
Furnishings No
Fireplace Y
Window Features Double Pane,Insulated,Vinyl Clad
Appliance Dishwasher, Disposal, Dryer, Microwave, Oven/Range - Electric, Refrigerator, Washer, Water Heater
Heat Source Natural Gas
Laundry Main Floor
Exterior
Parking Features Garage - Side Entry
Garage Spaces 6.0
Utilities Available Cable TV, Natural Gas Available
Water Access N
Roof Type Architectural Shingle
Accessibility None
Attached Garage 2
Total Parking Spaces 6
Garage Y
Building
Story 2
Foundation Concrete Perimeter
Sewer Public Sewer
Water Public
Architectural Style Colonial
Level or Stories 2
Additional Building Above Grade
New Construction N
Schools
Elementary Schools Canterbury Woods
Middle Schools Frost
High Schools Woodson
School District Fairfax County Public Schools
Others
Senior Community No
Tax ID 0694 12 0002
Ownership Fee Simple
SqFt Source Assessor
Acceptable Financing Cash, Conventional, FHA, FHA 203(k), FHA 203(b), FNMA, VHDA, VA
Listing Terms Cash, Conventional, FHA, FHA 203(k), FHA 203(b), FNMA, VHDA, VA
Financing Cash,Conventional,FHA,FHA 203(k),FHA 203(b),FNMA,VHDA,VA
Special Listing Condition Standard
Read Less
Want to know what your home might be worth? Contact us for a FREE valuation!

Our team is ready to help you sell your home for the highest possible price ASAP

Bought with Elliott R Oliva • Keller Williams Realty





