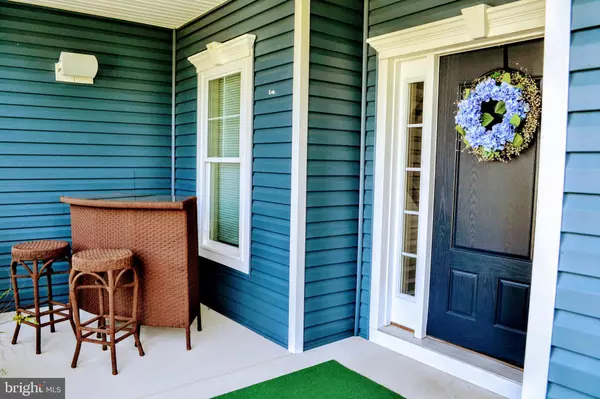$499,000
$517,500
3.6%For more information regarding the value of a property, please contact us for a free consultation.
30160 ARPEGGIO LN Dagsboro, DE 19939
3 Beds
2 Baths
1,746 SqFt
Key Details
Sold Price $499,000
Property Type Single Family Home
Sub Type Detached
Listing Status Sold
Purchase Type For Sale
Square Footage 1,746 sqft
Price per Sqft $285
Subdivision None Available
MLS Listing ID DESU2022866
Sold Date 08/19/22
Style Ranch/Rambler
Bedrooms 3
Full Baths 2
HOA Y/N N
Abv Grd Liv Area 1,746
Originating Board BRIGHT
Year Built 2016
Annual Tax Amount $1,052
Tax Year 2021
Lot Size 3.320 Acres
Acres 3.32
Lot Dimensions 0.00 x 0.00
Property Description
Welcome to 30160 Arpeggio Lane!!! This well kept Single Family Home with 3 bedrooms, 2 bathrooms, and Large Garage has been loved and cared for by the original owners since 2016!! Come enjoy this HAMPTON Model Insight Homes built custom with top quality construction, encapsulated crawlspace, Energy Efficient Windows & HVAC System. This 1746 sqft home that sits on a Large lot (over 3.23+/- Acres) with NO HOA FEES. Home Features: 1st floor Master, front porch & outdoor entertaining area, garden with shed for storage, and plenty of room for a Pool are just a few items that will make you say, THIS IS HOME!! Attached 2 car garage with plenty of storage. Detached Pole Barn with 6" Poured Concrete floor, 2 garage doors with electric openers. Want to be close to everything, but not in the hustle and bustle? This home is located only 7 miles from Bethany Beach or 10 miles from Fenwick Island. Location combined with the Home and Lot size make it the perfect combination to use as a Beach Home, Primary Residence, and or Retirement Property. Must see to appreciate!
Location
State DE
County Sussex
Area Baltimore Hundred (31001)
Zoning AR-1
Rooms
Main Level Bedrooms 3
Interior
Interior Features Ceiling Fan(s), Carpet, Central Vacuum, Kitchen - Island, Pantry, Sprinkler System, Walk-in Closet(s), Wood Floors
Hot Water Instant Hot Water
Heating Heat Pump - Electric BackUp
Cooling Central A/C
Flooring Carpet, Wood
Equipment Built-In Microwave, Dishwasher, Dryer, Refrigerator, Washer
Appliance Built-In Microwave, Dishwasher, Dryer, Refrigerator, Washer
Heat Source None
Exterior
Utilities Available Cable TV
Water Access N
Roof Type Architectural Shingle
Accessibility None
Garage N
Building
Story 1
Foundation Crawl Space
Sewer Low Pressure Pipe (LPP)
Water Well
Architectural Style Ranch/Rambler
Level or Stories 1
Additional Building Above Grade, Below Grade
New Construction N
Schools
Elementary Schools Lord Baltimore
Middle Schools Selbyville
High Schools Indian River
School District Indian River
Others
Senior Community No
Tax ID 134-11.00-2.01
Ownership Fee Simple
SqFt Source Estimated
Acceptable Financing Cash, Conventional
Listing Terms Cash, Conventional
Financing Cash,Conventional
Special Listing Condition Standard
Read Less
Want to know what your home might be worth? Contact us for a FREE valuation!

Our team is ready to help you sell your home for the highest possible price ASAP

Bought with MATT BRITTINGHAM • Patterson-Schwartz-Rehoboth





