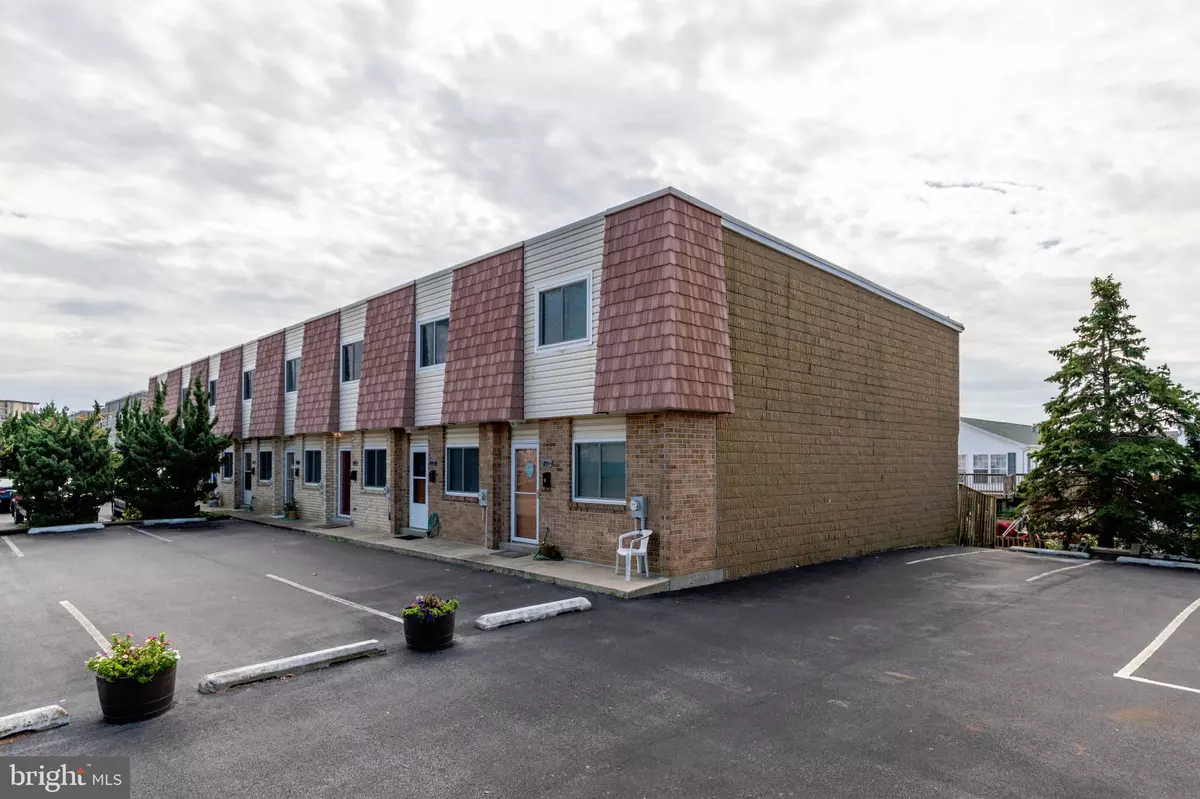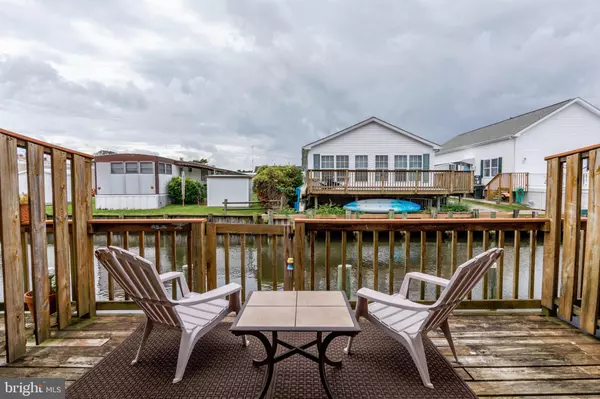$240,000
$249,900
4.0%For more information regarding the value of a property, please contact us for a free consultation.
241 136TH ST #18 Ocean City, MD 21842
2 Beds
2 Baths
1,162 SqFt
Key Details
Sold Price $240,000
Property Type Condo
Sub Type Condo/Co-op
Listing Status Sold
Purchase Type For Sale
Square Footage 1,162 sqft
Price per Sqft $206
Subdivision Caine Woods
MLS Listing ID MDWO117296
Sold Date 12/18/20
Style Unit/Flat
Bedrooms 2
Full Baths 1
Half Baths 1
Condo Fees $300/mo
HOA Y/N N
Abv Grd Liv Area 1,162
Originating Board BRIGHT
Year Built 1982
Annual Tax Amount $2,659
Tax Year 2020
Lot Dimensions 0.00 x 0.00
Property Description
Waterfront townhouse with two bedrooms, one and half bathrooms in North Ocean City. Unit has new carpet upstairs, freshly painted, new refrigerator, new beds, new ceiling fans, new light fixtures, new kitchen faucet, new vanity and toilet in half bath. HVAC is one year old, stove is about 3 years old, vinyl floor downstairs is 2 years old. Unit is being sold fully furnished. Located close to the park, restaurants, and the beach.
Location
State MD
County Worcester
Area Bayside Waterfront (84)
Zoning R-2
Direction North
Interior
Interior Features Carpet, Ceiling Fan(s), Combination Kitchen/Dining, Kitchen - Eat-In, Window Treatments
Hot Water Electric
Cooling Central A/C, Ceiling Fan(s)
Flooring Carpet, Vinyl
Equipment Dishwasher, Dryer - Front Loading, Refrigerator, Stove, Washer - Front Loading, Water Heater, Oven/Range - Electric, Disposal
Furnishings Yes
Fireplace N
Appliance Dishwasher, Dryer - Front Loading, Refrigerator, Stove, Washer - Front Loading, Water Heater, Oven/Range - Electric, Disposal
Heat Source Electric
Laundry Main Floor, Dryer In Unit, Washer In Unit
Exterior
Exterior Feature Deck(s)
Garage Spaces 2.0
Utilities Available Cable TV Available, Electric Available
Waterfront Description Shared
Water Access Y
Water Access Desc Boat - Powered
View Canal
Roof Type Built-Up
Street Surface Black Top
Accessibility None
Porch Deck(s)
Road Frontage State
Total Parking Spaces 2
Garage N
Building
Lot Description Bulkheaded
Story 2
Foundation None
Sewer Public Sewer
Water Public
Architectural Style Unit/Flat
Level or Stories 2
Additional Building Above Grade, Below Grade
Structure Type Paneled Walls
New Construction N
Schools
Elementary Schools Ocean City
Middle Schools Stephen Decatur
High Schools Stephen Decatur
School District Worcester County Public Schools
Others
Pets Allowed Y
HOA Fee Include Common Area Maintenance,Insurance
Senior Community No
Tax ID 10-229243
Ownership Fee Simple
SqFt Source Assessor
Security Features Smoke Detector
Acceptable Financing Cash, Conventional
Horse Property N
Listing Terms Cash, Conventional
Financing Cash,Conventional
Special Listing Condition Standard
Pets Allowed No Pet Restrictions
Read Less
Want to know what your home might be worth? Contact us for a FREE valuation!

Our team is ready to help you sell your home for the highest possible price ASAP

Bought with James H Stephens • Keller Williams Gateway LLC





