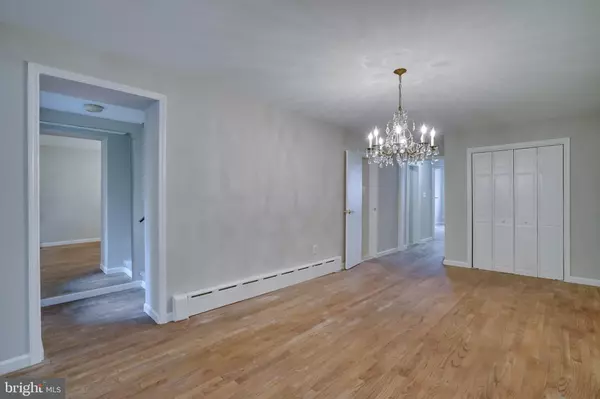$645,000
$700,000
7.9%For more information regarding the value of a property, please contact us for a free consultation.
634 CATHARINE ST Philadelphia, PA 19147
2,328 SqFt
Key Details
Sold Price $645,000
Property Type Multi-Family
Sub Type Interior Row/Townhouse
Listing Status Sold
Purchase Type For Sale
Square Footage 2,328 sqft
Price per Sqft $277
Subdivision Queen Village
MLS Listing ID PAPH2132760
Sold Date 08/16/22
Style Unit/Flat
Abv Grd Liv Area 2,328
Originating Board BRIGHT
Year Built 1915
Annual Tax Amount $8,295
Tax Year 2022
Lot Size 1,344 Sqft
Acres 0.03
Lot Dimensions 16.00 x 84.00
Property Description
634 Catharine St is a well-maintained 3-story duplex located on a quiet tree-lined block in Philly's highly sought-after Queen Village neighborhood. Unit #1 is an incredible opportunity for an owner‘s unit, it's a bilevel two bedroom with den 1.5 baths, basement and yard. projected rent, $2100/mo. Unit #2 is a renovated 2 bedroom, 1 bath, single level with a projected rent of $1400/mo. Each unit is separately metered. The first unit opens to a center hallway with a laundry closet and a half bath. At the front, there's a huge, bright living room with soaring ceilings, tall windows, and a fireplace mantle. Hardwood floors stretch into the large dining room. From the updated eat-in kitchen, there's access to the patio with tons of space to spread out. The lower level of this unit has an expansive finished basement and a separate unfinished section that holds the gas water heaters, furnace, and storage. The second level has a huge, airy bedroom at the front, a full bathroom at the center, and another bedroom + den/office at the rear. Unit #2 has been recently renovated with a modern kitchen that opens to the living room. Past the full bathroom, you'll find two bright bedrooms. This fantastic location earns a walk score of 99! It's close to booming South St and the 9th St Italian Market. Great area within walking distance to loads of cafes, restaurants, Italian Market and public transportation. Located in the Meredith School Catchment! There's also easy access to public transit, Washington Ave, I-95, and South Jersey. Schedule your appointment today!
Location
State PA
County Philadelphia
Area 19147 (19147)
Zoning RSA5
Rooms
Basement Partially Finished, Shelving, Improved
Interior
Hot Water Natural Gas
Heating Forced Air, Hot Water
Cooling Central A/C
Heat Source Natural Gas
Exterior
Water Access N
Accessibility None
Garage N
Building
Foundation Other
Sewer Public Sewer
Water Public
Architectural Style Unit/Flat
Additional Building Above Grade, Below Grade
New Construction N
Schools
Elementary Schools Meredith William
Middle Schools Meredith William
School District The School District Of Philadelphia
Others
Tax ID 022053700
Ownership Fee Simple
SqFt Source Assessor
Special Listing Condition Standard
Read Less
Want to know what your home might be worth? Contact us for a FREE valuation!

Our team is ready to help you sell your home for the highest possible price ASAP

Bought with Ryan McLaughlin • DRG Philly





