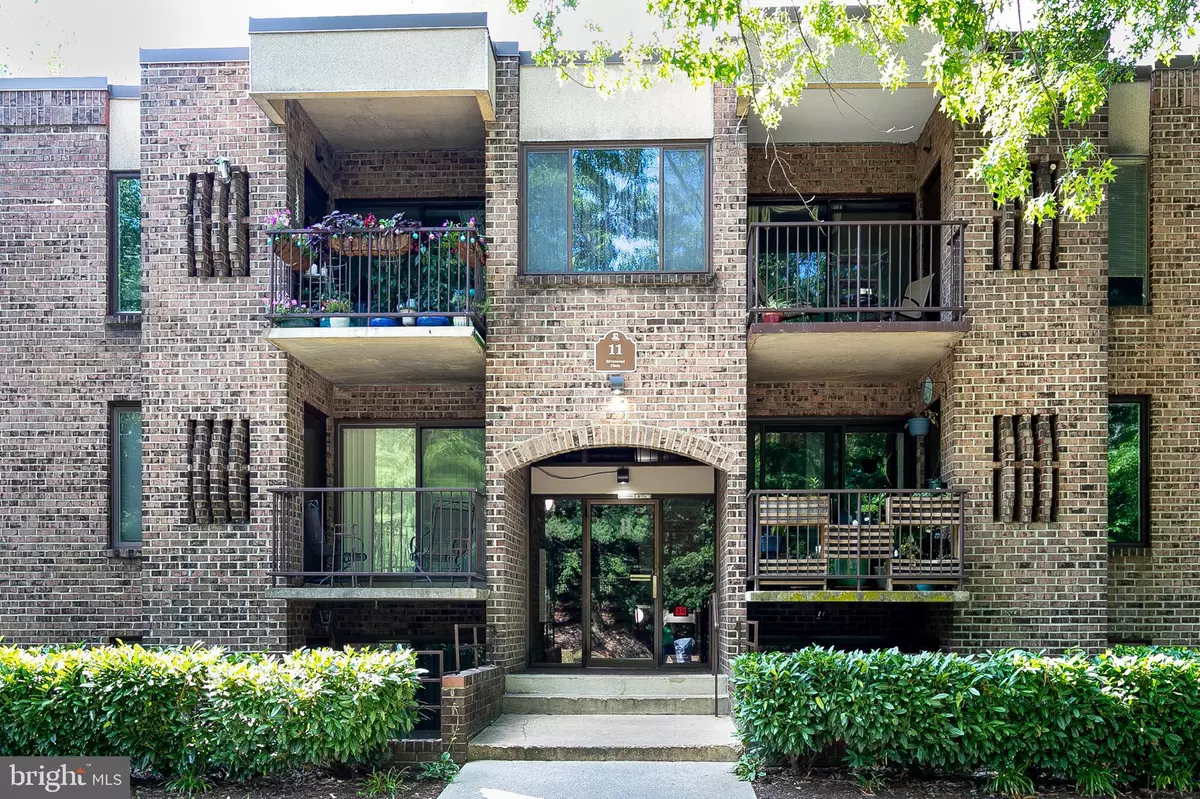$203,900
$199,900
2.0%For more information regarding the value of a property, please contact us for a free consultation.
11 SILVERWOOD CIR #3 Annapolis, MD 21403
2 Beds
2 Baths
1,400 SqFt
Key Details
Sold Price $203,900
Property Type Condo
Sub Type Condo/Co-op
Listing Status Sold
Purchase Type For Sale
Square Footage 1,400 sqft
Price per Sqft $145
Subdivision Fairwinds On Severn
MLS Listing ID MDAA2003514
Sold Date 09/01/21
Style Unit/Flat
Bedrooms 2
Full Baths 2
Condo Fees $424/mo
HOA Y/N N
Abv Grd Liv Area 1,400
Originating Board BRIGHT
Year Built 1974
Annual Tax Amount $2,256
Tax Year 2020
Property Description
SPACIOUS 2 BEDROOM 2 FULL BATH 1ST FLOOR UNIT WITH PATIO OFF LIVING ROOM. KITCHEN HAS BEEN ENLARGED WITH AN "L" EXTENSION TO THE COUNTER INTO THE FAMILY AREA FOR SITTING. THE FAMILY AREA OFF KITCHEN CAN DOUBLE AS YOUR OFFICE SPACE. NEW CARPET HAS BEEN ORDERED FOR THE BEDROOMS. ALL OTHER FLOORS ARE TILED. A/C UNIT HAS BEEN RECENTLY REPLACED.
PHOTOS ARE VIRTUALLY STAGED
$425 MONTHLY CONDO FEE INCLUDES PUBLIC WATER AND PUBLIC SEWER, GAS HEAT, TRASH, COMMON AREA MAINTENANCE AND COMMUNITY AMENITIES.
ELECTRIC IS PAID BY BUYER
COMMUNITY AMENITIES INCLUDE COMMUNITY POOL( $5 MEMBERSHIP FEE PER YEAR), TENNIS COURTS, PICNIC AREA AND PLAYGROUNDS
AMPLE PARKING AT THE BUILDING
Location
State MD
County Anne Arundel
Zoning R3
Rooms
Other Rooms Living Room, Dining Room, Bedroom 2, Kitchen, Bedroom 1, Laundry, Bathroom 1, Bathroom 2, Bonus Room
Main Level Bedrooms 2
Interior
Interior Features Built-Ins, Carpet, Dining Area, Entry Level Bedroom, Family Room Off Kitchen, Kitchen - Island, Recessed Lighting, Walk-in Closet(s), Window Treatments
Hot Water Natural Gas
Heating Forced Air
Cooling Central A/C
Flooring Partially Carpeted, Ceramic Tile
Equipment Disposal, Dishwasher, Exhaust Fan, Oven/Range - Electric, Washer/Dryer Stacked, Built-In Microwave
Fireplace N
Appliance Disposal, Dishwasher, Exhaust Fan, Oven/Range - Electric, Washer/Dryer Stacked, Built-In Microwave
Heat Source Natural Gas
Laundry Dryer In Unit, Washer In Unit
Exterior
Exterior Feature Patio(s)
Amenities Available Common Grounds, Jog/Walk Path, Pool - Outdoor, Tennis Courts, Tot Lots/Playground
Water Access N
Accessibility Other
Porch Patio(s)
Garage N
Building
Story 1
Unit Features Garden 1 - 4 Floors
Sewer Public Sewer
Water Public
Architectural Style Unit/Flat
Level or Stories 1
Additional Building Above Grade, Below Grade
New Construction N
Schools
Elementary Schools Georgetown East
Middle Schools Annapolis
High Schools Annapolis
School District Anne Arundel County Public Schools
Others
Pets Allowed Y
HOA Fee Include Common Area Maintenance,Ext Bldg Maint,Gas,Heat,Reserve Funds,Lawn Maintenance,Management,Pool(s),Sewer,Water
Senior Community No
Tax ID 020621290018333
Ownership Fee Simple
Acceptable Financing Cash, Conventional, FHA, VA
Horse Property N
Listing Terms Cash, Conventional, FHA, VA
Financing Cash,Conventional,FHA,VA
Special Listing Condition Standard
Pets Allowed Breed Restrictions
Read Less
Want to know what your home might be worth? Contact us for a FREE valuation!

Our team is ready to help you sell your home for the highest possible price ASAP

Bought with Sean Rooney • Taylor Properties





