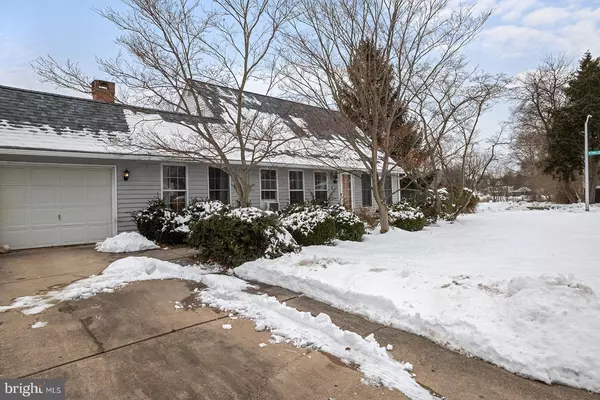$350,000
$350,000
For more information regarding the value of a property, please contact us for a free consultation.
41 VINE LN Levittown, PA 19054
4 Beds
2 Baths
1,538 SqFt
Key Details
Sold Price $350,000
Property Type Single Family Home
Sub Type Detached
Listing Status Sold
Purchase Type For Sale
Square Footage 1,538 sqft
Price per Sqft $227
Subdivision Vermilion Hill
MLS Listing ID PABU520590
Sold Date 03/19/21
Style Cape Cod
Bedrooms 4
Full Baths 2
HOA Y/N N
Abv Grd Liv Area 1,538
Originating Board BRIGHT
Year Built 1955
Annual Tax Amount $4,379
Tax Year 2021
Lot Size 10,092 Sqft
Acres 0.23
Lot Dimensions 116.00 x 87.00
Property Description
Welcome home to this fabulously updated and expanded Jubilee in sought-after Pennsbury School District. This Home features a large Living area that includes both a Living room and a Great room that's adorned with a beautiful fireplace and hardwood flooring throughout the first floor. The custom kitchen includes granite countertops and stainless steel appliances, over top ceramic tile flooring that leads to the large, fenced corner property. Each level of this home has 2 spacious bedrooms with ample closet space and the bathrooms on each floor have been updated to include ceramic tile walls and flooring. There's a Brand New Roof, 1 car Garage, Laundry and storage area and so much more.
Location
State PA
County Bucks
Area Falls Twp (10113)
Zoning NCR
Rooms
Main Level Bedrooms 2
Interior
Hot Water Oil
Heating Baseboard - Electric, Baseboard - Hot Water
Cooling Wall Unit
Flooring Ceramic Tile, Hardwood
Fireplaces Number 1
Heat Source Electric, Oil
Exterior
Parking Features Garage - Front Entry
Garage Spaces 2.0
Water Access N
Roof Type Architectural Shingle
Accessibility None
Attached Garage 1
Total Parking Spaces 2
Garage Y
Building
Story 2
Sewer Public Sewer
Water Public
Architectural Style Cape Cod
Level or Stories 2
Additional Building Above Grade, Below Grade
New Construction N
Schools
School District Pennsbury
Others
Pets Allowed Y
Senior Community No
Tax ID 13-019-295
Ownership Fee Simple
SqFt Source Assessor
Acceptable Financing Cash, Conventional
Listing Terms Cash, Conventional
Financing Cash,Conventional
Special Listing Condition Standard
Pets Allowed No Pet Restrictions
Read Less
Want to know what your home might be worth? Contact us for a FREE valuation!

Our team is ready to help you sell your home for the highest possible price ASAP

Bought with Gail A Shulski • Keller Williams Real Estate-Langhorne





