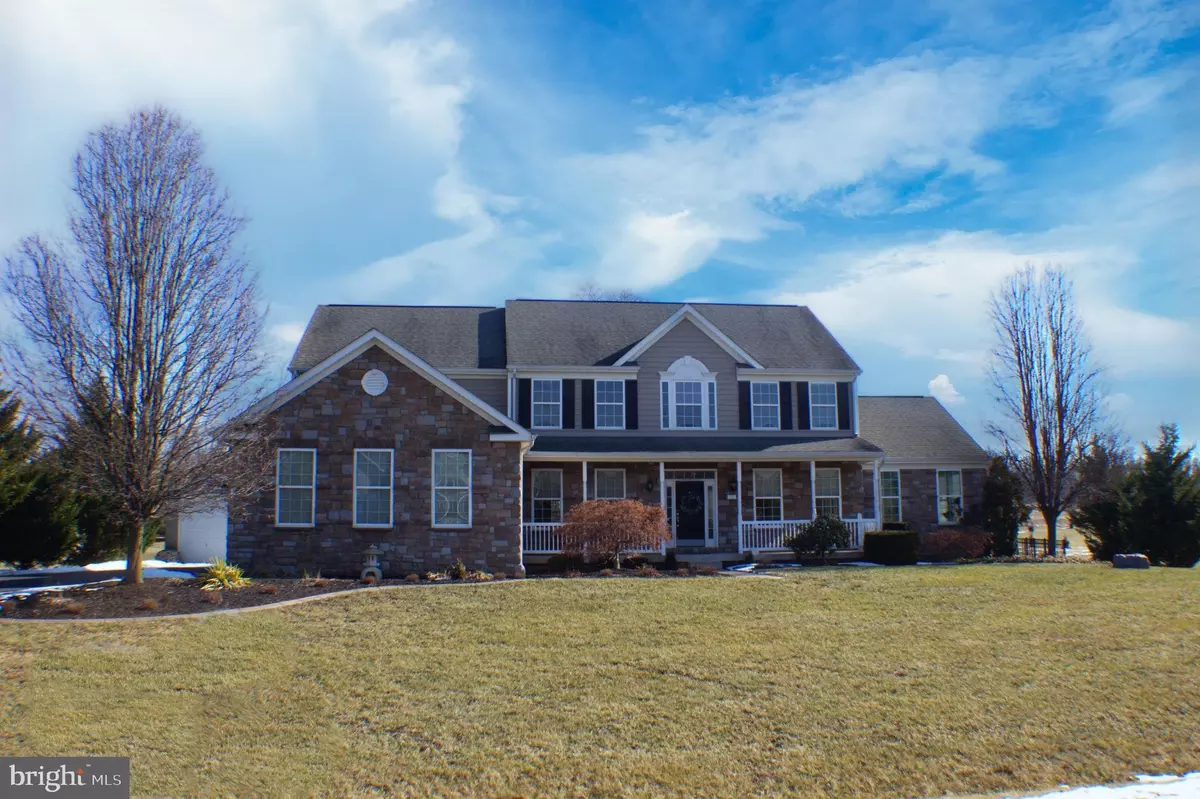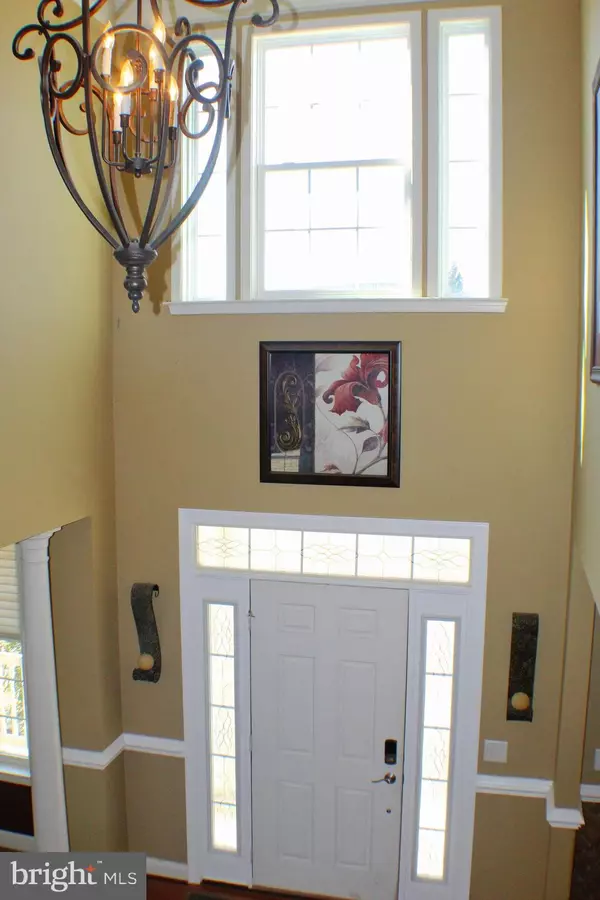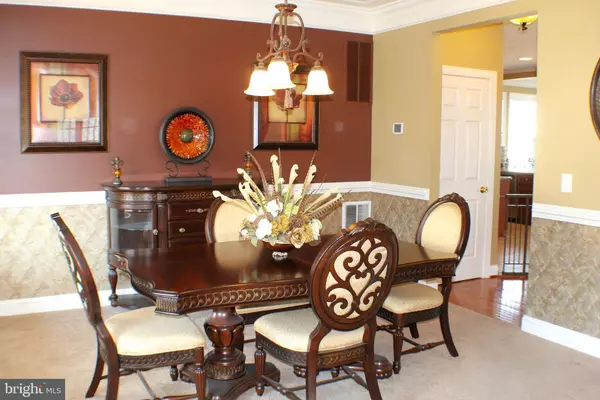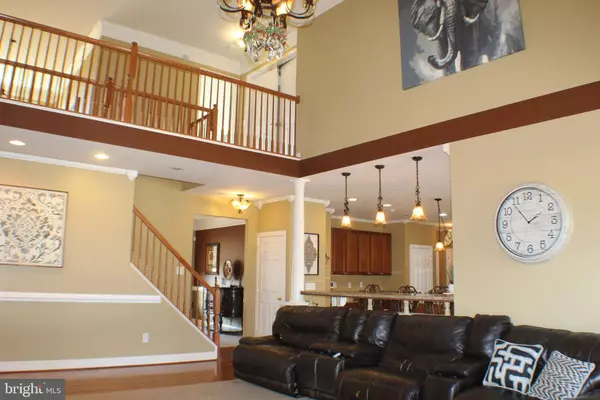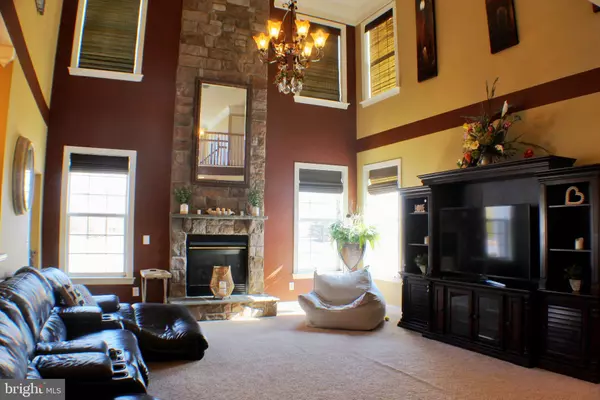$660,000
$660,000
For more information regarding the value of a property, please contact us for a free consultation.
33 HEWITT DR Martinsburg, WV 25403
4 Beds
5 Baths
6,139 SqFt
Key Details
Sold Price $660,000
Property Type Single Family Home
Sub Type Detached
Listing Status Sold
Purchase Type For Sale
Square Footage 6,139 sqft
Price per Sqft $107
Subdivision Ridges Of Tuscarora
MLS Listing ID WVBE2006528
Sold Date 03/23/22
Style Colonial
Bedrooms 4
Full Baths 4
Half Baths 1
HOA Fees $31/ann
HOA Y/N Y
Abv Grd Liv Area 4,444
Originating Board BRIGHT
Year Built 2008
Annual Tax Amount $3,060
Tax Year 2021
Lot Size 0.940 Acres
Acres 0.94
Property Description
Feast your eyes on this beautiful matured landscaped colonial style home situated on just under an acre and in the heavily sought after neighborhood of Ridges of Tuscarora. With over 6100 square feet, this home offers more than enough space to accommodate your needs. Upon entering the front door you will be greeted by an impressive two story foyer with a formal dining room and formal living room. The gourmet kitchen offers granite countertops, stainless-steel appliances, tile flooring, plenty of counter space with an island pantry and built in filtration system. The spacious and inviting family room offers a stone hearth gas fireplace, recessed lighting, crown molding, and more. The main level also includes study, large gym and laundry room. Dual stairway to venture to the second level which includes the master suite with crown molding, chair railing, tray ceiling, a walk-in closet plus a sitting area! The master bathroom includes a soaking tub, a separate shower, and double sinks. Two additional bedrooms that share the hall bath along with BR 4 with its on bath. The basement is fully finished with 2 recreations areas, 2 bonus rooms and full bath. Built in kitchenette and rough in for water.
There are numerous extras that include the beautiful matching glass blow lighting fixtures throughout the home, remote blinds in living room, wired for surround sound, ceramic tile floors and hardwood floors. Exterior features include the custom built rear covered porch with trex decking, remote ceiling fan and wrap around stone to match the home. Spend endless days/evening enjoying your own tranquil oasis. Wrought iron fenced backyard. Huge covered front porch. Over sized 1 car detached garage thats heated with electric along with two entrances. 3 car attached garage has a/c and heat. New whole house water filtration system, under 2 years old. Dont miss the opportunity to own this beauty!
Location
State WV
County Berkeley
Zoning 101
Rooms
Other Rooms Living Room, Dining Room, Sitting Room, Bedroom 2, Bedroom 3, Bedroom 4, Kitchen, Family Room, Den, Foyer, Bedroom 1, Sun/Florida Room, Exercise Room, Laundry, Other, Recreation Room, Bonus Room, Full Bath, Half Bath
Basement Full, Connecting Stairway, Partially Finished, Outside Entrance
Interior
Interior Features Carpet, Chair Railings, Crown Moldings, Dining Area, Kitchen - Island, Pantry, Primary Bath(s), Recessed Lighting, Kitchen - Gourmet, Soaking Tub, Walk-in Closet(s), Wood Floors, Double/Dual Staircase, Formal/Separate Dining Room
Hot Water Electric
Heating Heat Pump(s)
Cooling Central A/C
Flooring Carpet, Ceramic Tile, Hardwood, Luxury Vinyl Plank
Fireplaces Number 1
Fireplaces Type Gas/Propane, Mantel(s), Stone
Equipment Dishwasher, Disposal, Dryer, Oven/Range - Electric, Refrigerator, Icemaker, Washer, Water Conditioner - Owned, Built-In Microwave, Stainless Steel Appliances
Fireplace Y
Appliance Dishwasher, Disposal, Dryer, Oven/Range - Electric, Refrigerator, Icemaker, Washer, Water Conditioner - Owned, Built-In Microwave, Stainless Steel Appliances
Heat Source Electric
Laundry Main Floor
Exterior
Parking Features Garage - Side Entry, Garage Door Opener, Garage - Front Entry
Garage Spaces 4.0
Fence Rear
Water Access N
Accessibility None
Attached Garage 3
Total Parking Spaces 4
Garage Y
Building
Story 3
Foundation Other
Sewer Public Sewer
Water Public
Architectural Style Colonial
Level or Stories 3
Additional Building Above Grade, Below Grade
New Construction N
Schools
School District Berkeley County Schools
Others
Senior Community No
Tax ID 04 37R001000000000
Ownership Fee Simple
SqFt Source Assessor
Security Features Smoke Detector
Special Listing Condition Standard
Read Less
Want to know what your home might be worth? Contact us for a FREE valuation!

Our team is ready to help you sell your home for the highest possible price ASAP

Bought with Heather Noel Norton • Dandridge Realty Group, LLC

