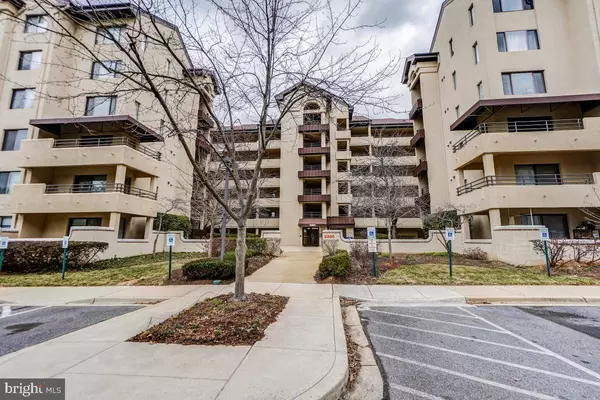$299,000
$299,000
For more information regarding the value of a property, please contact us for a free consultation.
6060 CALIFORNIA CIR #106 Rockville, MD 20852
1 Bed
2 Baths
925 SqFt
Key Details
Sold Price $299,000
Property Type Condo
Sub Type Condo/Co-op
Listing Status Sold
Purchase Type For Sale
Square Footage 925 sqft
Price per Sqft $323
Subdivision Miramont Villas Codm
MLS Listing ID MDMC2038524
Sold Date 05/09/22
Style Contemporary
Bedrooms 1
Full Baths 1
Half Baths 1
Condo Fees $346/mo
HOA Y/N N
Abv Grd Liv Area 925
Originating Board BRIGHT
Year Built 1984
Annual Tax Amount $1,388
Tax Year 2006
Property Description
Back on market at no seller fault! Welcome to Miramont Villas a highly desired living location. This unit offers direct and convenient access without going through hallways and elevators. This street level 1 BR, 1.5 BA condo offers a comfortable living area that consists of a formal entrance, coat closet, oversized living room adjoined by the dining area, visitor's bathroom, spacious kitchen featuring a brand-new free-standing stove, eat in kitchen area and a master bedroom + walk in closet and a master bathroom. There is balcony that is perfect for relaxing and enjoying a favorite dessert. Other highlights includes; in unit laundry, newer laminate flooring, freshly painted throughout, updated bathroom vanities, new carpets, water heater less than 3 years old, extra storage space included within the building. You will be about 5 minutes from Trader Joe's, Home Depot, public transportation and multiple restaurants, Starbucks, Panera, CAVA and more! The monthly condo fee $346.44 includes, trash removal, water, building exterior maintenance and master insurance policy. For additional questions contact the listing agent.
Location
State MD
County Montgomery
Zoning UNK
Rooms
Other Rooms Living Room, Dining Room, Primary Bedroom, Kitchen, Foyer, Breakfast Room, Laundry
Main Level Bedrooms 1
Interior
Interior Features Dining Area, Kitchen - Table Space, Primary Bath(s), Window Treatments, Floor Plan - Open
Hot Water Electric
Heating Forced Air, Heat Pump(s)
Cooling Ceiling Fan(s), Central A/C, Heat Pump(s)
Flooring Carpet, Ceramic Tile, Laminated, Vinyl
Equipment Dishwasher, Disposal, Dryer, Exhaust Fan, Microwave, Refrigerator, Stove, Washer
Fireplace N
Window Features Double Pane,Screens
Appliance Dishwasher, Disposal, Dryer, Exhaust Fan, Microwave, Refrigerator, Stove, Washer
Heat Source Electric
Laundry Dryer In Unit, Washer In Unit
Exterior
Exterior Feature Balcony
Utilities Available Cable TV Available
Amenities Available Elevator, Extra Storage, Jog/Walk Path, Pool - Outdoor, Tennis Courts
Water Access N
Roof Type Shingle
Accessibility Level Entry - Main
Porch Balcony
Garage N
Building
Story 1
Unit Features Mid-Rise 5 - 8 Floors
Foundation Slab
Sewer Public Sewer
Water Public
Architectural Style Contemporary
Level or Stories 1
Additional Building Above Grade
Structure Type Dry Wall
New Construction N
Schools
School District Montgomery County Public Schools
Others
Pets Allowed Y
HOA Fee Include Common Area Maintenance,Custodial Services Maintenance,Ext Bldg Maint,Management,Insurance,Pool(s),Reserve Funds,Road Maintenance,Snow Removal,Trash,Water
Senior Community No
Tax ID 160402547586
Ownership Condominium
Acceptable Financing Cash, Conventional, FHA, VA
Horse Property N
Listing Terms Cash, Conventional, FHA, VA
Financing Cash,Conventional,FHA,VA
Special Listing Condition Standard
Pets Allowed Cats OK, Dogs OK
Read Less
Want to know what your home might be worth? Contact us for a FREE valuation!

Our team is ready to help you sell your home for the highest possible price ASAP

Bought with Jerri D'Ann Melnick • EXP Realty, LLC





