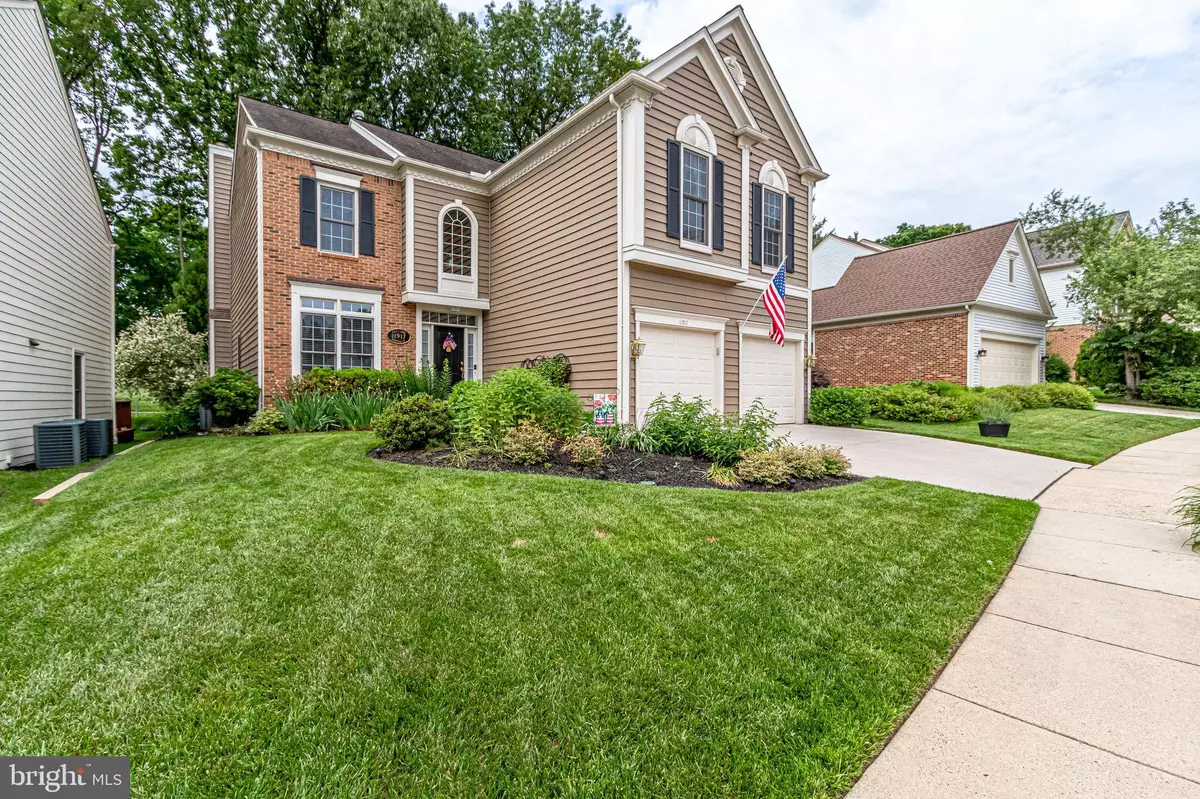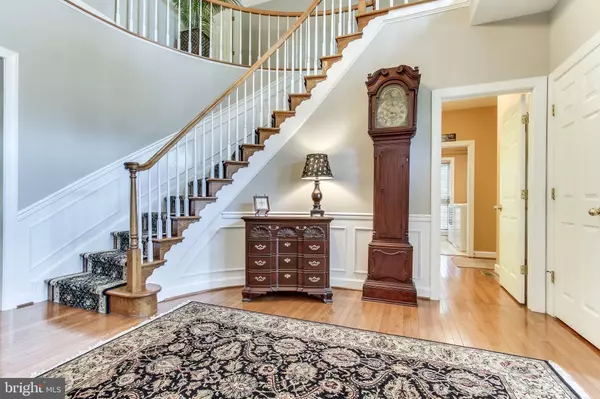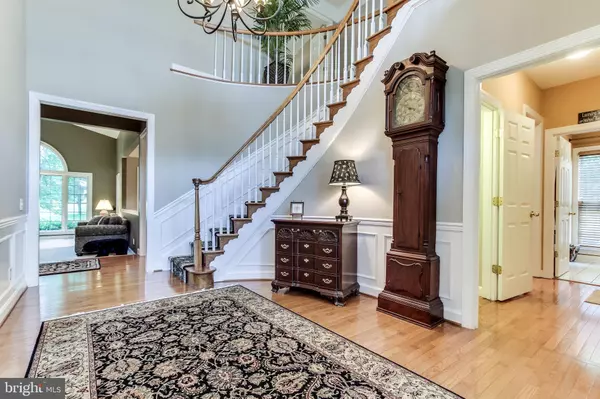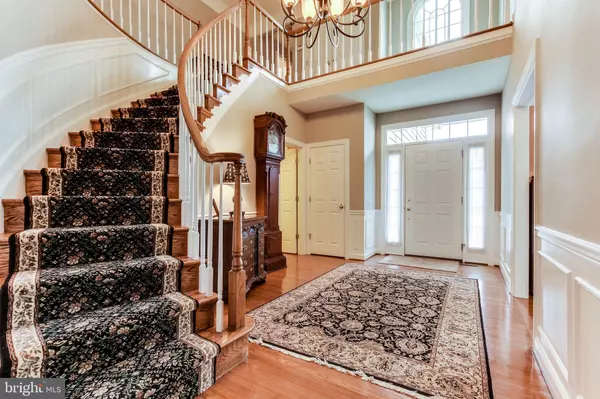$871,000
$846,900
2.8%For more information regarding the value of a property, please contact us for a free consultation.
11917 PARKSIDE DR Fairfax, VA 22033
5 Beds
5 Baths
3,039 SqFt
Key Details
Sold Price $871,000
Property Type Single Family Home
Sub Type Detached
Listing Status Sold
Purchase Type For Sale
Square Footage 3,039 sqft
Price per Sqft $286
Subdivision Penderbrook
MLS Listing ID VAFX1130968
Sold Date 07/09/20
Style Colonial
Bedrooms 5
Full Baths 4
Half Baths 1
HOA Fees $155/mo
HOA Y/N Y
Abv Grd Liv Area 3,039
Originating Board BRIGHT
Year Built 1992
Annual Tax Amount $8,781
Tax Year 2020
Lot Size 5,176 Sqft
Acres 0.12
Property Description
Immaculate, light-filled, one-owner home on Penderbrook Golf Course located on a quiet cul-de-sac. Impeccably maintained for its entire history (it shows)! Pulte's Williamson model has three finished levels with 5 legal bedrooms and 4.5 baths. Gourmet kitchen (2013) with granite surfaces, KitchenAid stainless appliances, gas cooktop, microwave/convection oven, Danby beverage center, and custom lighting. French door refrigerator is counter depth and 29 cu. ft. Master bedroom has a designer bath (2019), free-standing soaker tub, and a walk-out deck on the upper level. Gigantic walk-in closet! Loads of storage including three walk-in closets. Custom built-in bookcases (2008) in library and in upstairs bedroom/office (Office built-ins (2015). Lots of fresh paint throughout.Home has screened porch (2011) plus a covered grilling deck, stone patio, and walkway. Decking on main and upper levels have Timbertek premium surfaces with blind fasteners. You must see this feature!Other features include: Oak hardwood flooring on main level and upstairs hallways.High end Custom chandeliers in foyer, dining room, and kitchen.Two fireplaces: wood burning fireplace on main level; gas fireplace on lower level. 10 ceiling fans throughout house and screened porch.RING doorbell. Garage door replaced (approx. 6 yrs ago) opener w/ wi-fi app for smart phone operation.Dual zone high efficiency HVAC systems - 2008 and 2012. Always serviced!75 gallon gas water heaterAll gutters are covered with Leaf Filter screens.Upgraded insulated siding.Lower level includes hobby/workshop room and huge bedroom with egress window and abundant storageLawn and shrubs/trees have had True Green service for 20+ years. Pristine landscaping includes year-round interest with flowering plants and shrubs.Patio added for outdoor relaxation Penderbrook Community features an 18-hole golf course, swimming pools, tennis courts, basketball courts, and a fitness center with top tier equipment. Convenient Fair Oaks location at the crossroads of I-66, US 50, Fairfax County Parkway.By car:
Location
State VA
County Fairfax
Zoning 308
Rooms
Basement Full, Windows, Fully Finished, Interior Access, Heated
Interior
Interior Features Bar, Attic, Breakfast Area, Built-Ins, Carpet, Ceiling Fan(s), Floor Plan - Traditional, Formal/Separate Dining Room, Kitchen - Gourmet, Kitchen - Island, Primary Bath(s), Recessed Lighting
Hot Water 60+ Gallon Tank, Natural Gas
Heating Forced Air
Cooling Central A/C
Flooring Hardwood, Carpet
Fireplaces Number 2
Fireplaces Type Fireplace - Glass Doors, Gas/Propane, Wood
Equipment Built-In Microwave, Built-In Range, Cooktop, Dishwasher, Disposal, Dryer, Exhaust Fan, Icemaker, Refrigerator, Stainless Steel Appliances, Washer, Water Heater
Furnishings No
Fireplace Y
Window Features Double Hung,Screens,Sliding
Appliance Built-In Microwave, Built-In Range, Cooktop, Dishwasher, Disposal, Dryer, Exhaust Fan, Icemaker, Refrigerator, Stainless Steel Appliances, Washer, Water Heater
Heat Source Natural Gas
Laundry Main Floor
Exterior
Exterior Feature Balcony, Deck(s), Patio(s), Enclosed, Screened
Parking Features Garage Door Opener, Garage - Front Entry
Garage Spaces 2.0
Utilities Available Natural Gas Available, Electric Available, Sewer Available, Water Available
Amenities Available Basketball Courts, Common Grounds, Community Center, Fitness Center, Golf Course Membership Available, Meeting Room, Party Room, Pool - Outdoor, Tennis Courts
Water Access N
View Golf Course, Trees/Woods
Roof Type Architectural Shingle
Accessibility None
Porch Balcony, Deck(s), Patio(s), Enclosed, Screened
Attached Garage 2
Total Parking Spaces 2
Garage Y
Building
Story 3
Foundation Slab
Sewer Public Sewer
Water Public
Architectural Style Colonial
Level or Stories 3
Additional Building Above Grade
New Construction N
Schools
Elementary Schools Waples Mill
Middle Schools Franklin
High Schools Oakton
School District Fairfax County Public Schools
Others
HOA Fee Include Common Area Maintenance,Management,Pool(s),Reserve Funds,Road Maintenance,Snow Removal,Trash
Senior Community No
Tax ID 0463 13 1003
Ownership Fee Simple
SqFt Source Assessor
Special Listing Condition Standard
Read Less
Want to know what your home might be worth? Contact us for a FREE valuation!

Our team is ready to help you sell your home for the highest possible price ASAP

Bought with Kay Dillon • Keller Williams Realty





