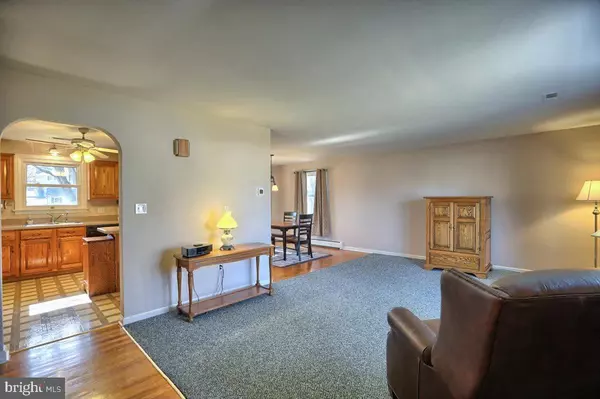$365,000
$365,000
For more information regarding the value of a property, please contact us for a free consultation.
52 HICKORY LN Leola, PA 17540
4 Beds
3 Baths
2,216 SqFt
Key Details
Sold Price $365,000
Property Type Single Family Home
Sub Type Detached
Listing Status Sold
Purchase Type For Sale
Square Footage 2,216 sqft
Price per Sqft $164
Subdivision Forest Hills
MLS Listing ID PALA2013756
Sold Date 03/25/22
Style Split Level
Bedrooms 4
Full Baths 2
Half Baths 1
HOA Y/N N
Abv Grd Liv Area 1,745
Originating Board BRIGHT
Year Built 1966
Annual Tax Amount $3,209
Tax Year 2021
Lot Size 0.400 Acres
Acres 0.4
Lot Dimensions 0.00 x 0.00
Property Description
Meticulously maintained home on almost half an acre in desirable Forest Hills neighborhood. This home features 3 bedrooms upstairs with a master bath and another full bathroom. 4th bedroom is in finished lower level. Beautiful sunroom addition and hardwood floors throughout first level. 3 different areas can be used for family/living rooms. Huge backyard with a shed for storage. Deep 1 car garage and parking for 6 cars in the driveway. Other features include an eat-in kitchen, dining room, fireplace and newer mechanicals.
Location
State PA
County Lancaster
Area Upper Leacock Twp (10536)
Zoning RESIDENTIAL
Rooms
Other Rooms Living Room, Dining Room, Primary Bedroom, Bedroom 2, Bedroom 3, Bedroom 4, Kitchen, Game Room, Family Room, Foyer, Sun/Florida Room, Laundry, Storage Room, Primary Bathroom, Full Bath, Half Bath
Basement Fully Finished, Water Proofing System
Interior
Interior Features Breakfast Area, Carpet, Ceiling Fan(s), Dining Area, Formal/Separate Dining Room, Kitchen - Eat-In, Kitchen - Island, Wood Floors
Hot Water Electric
Heating Baseboard - Electric, Baseboard - Hot Water, Hot Water
Cooling Central A/C
Flooring Carpet, Hardwood, Slate, Vinyl
Equipment Dishwasher, Dryer, Microwave, Oven/Range - Electric, Washer, Water Heater
Fireplace Y
Window Features Bay/Bow
Appliance Dishwasher, Dryer, Microwave, Oven/Range - Electric, Washer, Water Heater
Heat Source Natural Gas Available, Oil
Laundry Basement
Exterior
Parking Features Garage - Front Entry
Garage Spaces 7.0
Water Access N
Roof Type Composite,Shingle
Accessibility None
Attached Garage 1
Total Parking Spaces 7
Garage Y
Building
Lot Description Front Yard, Landscaping, Level, Rear Yard
Story 3
Foundation Block
Sewer Public Sewer
Water Public
Architectural Style Split Level
Level or Stories 3
Additional Building Above Grade, Below Grade
Structure Type Dry Wall
New Construction N
Schools
Middle Schools Conestoga Valley
High Schools Conestoga Valley
School District Conestoga Valley
Others
Pets Allowed N
Senior Community No
Tax ID 360-66907-0-0000
Ownership Fee Simple
SqFt Source Assessor
Acceptable Financing Cash, Conventional, USDA, FHA, VA
Listing Terms Cash, Conventional, USDA, FHA, VA
Financing Cash,Conventional,USDA,FHA,VA
Special Listing Condition Standard
Read Less
Want to know what your home might be worth? Contact us for a FREE valuation!

Our team is ready to help you sell your home for the highest possible price ASAP

Bought with Kim M McPhail • Berkshire Hathaway HomeServices Homesale Realty





