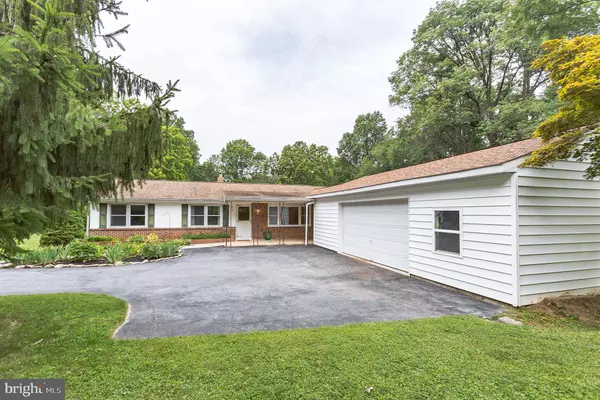$385,000
$375,000
2.7%For more information regarding the value of a property, please contact us for a free consultation.
195 CAMPBELL CIR Downingtown, PA 19335
4 Beds
2 Baths
1,628 SqFt
Key Details
Sold Price $385,000
Property Type Single Family Home
Sub Type Detached
Listing Status Sold
Purchase Type For Sale
Square Footage 1,628 sqft
Price per Sqft $236
Subdivision Woodmont North
MLS Listing ID PACT2003704
Sold Date 02/25/22
Style Ranch/Rambler
Bedrooms 4
Full Baths 1
Half Baths 1
HOA Y/N N
Abv Grd Liv Area 1,628
Originating Board BRIGHT
Year Built 1972
Annual Tax Amount $5,493
Tax Year 2021
Lot Size 1.000 Acres
Acres 1.0
Lot Dimensions 0.00 x 0.00
Property Description
This ranch-style home with an oversized garage is situated on a beautiful acre lot with mature plantings, gardens, and even a grapevine. The East Caln Township location, just north of the Borough of Downingtown, has easy access to shopping, schools, Marsh Creek Lake, Lionville youth sports, and the local YMCA. There is easy access to commuting routes, Rt 113, Rt 30 Bypass, Rt 100, and the PA Turnpike. West Chester, Phoenixville, King of Prussia, Conshohocken, and Philadelphia are all within easy travel times. Once you visit this home you will feel an unexpected sense of quiet neighborhood living. Lots of natural light fills this comfortable home. All the systems are well maintained and include a new central air conditioning system. The home has an electrical system that is set up for a plugin generator just in case a storm knocks out power. Two through the wall air conditioners remain to economically cool those smaller areas. The entryway leads to the spacious living room, through to the breakfast area and bright white kitchen. Off the kitchen is a large family room with built-in shelves that could also accommodate a dining area, too. From the family room, there is access to a large deck overlooking the backyard. The master bedroom has a private powder room with a ceramic tile floor. There are three other bedrooms and a full hall bath. There is a full basement with a workbench, laundry area, and plenty of storage. There is a floor drain connected to the public sewer, in place, for the possible addition of another bath. From the basement, there is access to another area lined with windows that could be used for a greenhouse, more storage, or whatever you might need. To top things off, there is a 24'x36' high ceiling garage that would be perfect for a person with hobbies. Plenty of space for working on cars, motorcycles, watercraft, tinkering, refinishing furniture, or other collectors with big space needs. It might be suitable for small contractors, too. This property could be your opportunity to move into the sought-after greater Downingtown community!
Location
State PA
County Chester
Area East Caln Twp (10340)
Zoning RES
Rooms
Other Rooms Living Room, Bedroom 2, Bedroom 4, Kitchen, Family Room, Bathroom 1, Bathroom 3
Basement Walkout Stairs, Outside Entrance, Full, Unfinished
Main Level Bedrooms 4
Interior
Interior Features Kitchen - Table Space, Built-Ins, Carpet, Dining Area, Family Room Off Kitchen, Wood Floors
Hot Water Oil
Heating Baseboard - Hot Water
Cooling Central A/C
Flooring Carpet, Vinyl
Equipment Dishwasher, Cooktop, Oven - Single, Range Hood
Fireplace N
Window Features Double Pane
Appliance Dishwasher, Cooktop, Oven - Single, Range Hood
Heat Source Oil
Laundry Basement
Exterior
Exterior Feature Deck(s)
Parking Features Garage - Front Entry, Additional Storage Area, Oversized
Garage Spaces 6.0
Water Access N
Roof Type Pitched,Shingle
Street Surface Paved
Accessibility None
Porch Deck(s)
Attached Garage 2
Total Parking Spaces 6
Garage Y
Building
Lot Description Front Yard, Level, No Thru Street, Rear Yard, SideYard(s)
Story 1
Foundation Block
Sewer Public Sewer
Water Public
Architectural Style Ranch/Rambler
Level or Stories 1
Additional Building Above Grade, Below Grade
New Construction N
Schools
Elementary Schools E Ward
Middle Schools Lionville
High Schools Downingtown High School East Campus
School District Downingtown Area
Others
Senior Community No
Tax ID 40-02 -0006.0100
Ownership Fee Simple
SqFt Source Assessor
Acceptable Financing Cash, Conventional, FHA, VA
Listing Terms Cash, Conventional, FHA, VA
Financing Cash,Conventional,FHA,VA
Special Listing Condition Standard
Read Less
Want to know what your home might be worth? Contact us for a FREE valuation!

Our team is ready to help you sell your home for the highest possible price ASAP

Bought with Linda DiFrancesco • RE/MAX Professional Realty





