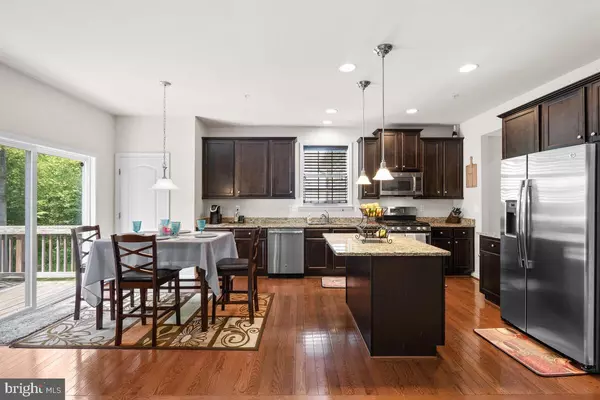$567,500
$569,990
0.4%For more information regarding the value of a property, please contact us for a free consultation.
8823 RED SPRUCE WAY Jessup, MD 20794
4 Beds
4 Baths
2,684 SqFt
Key Details
Sold Price $567,500
Property Type Single Family Home
Sub Type Detached
Listing Status Sold
Purchase Type For Sale
Square Footage 2,684 sqft
Price per Sqft $211
Subdivision Guilford Overlook
MLS Listing ID MDHW2002598
Sold Date 09/20/21
Style Colonial
Bedrooms 4
Full Baths 3
Half Baths 1
HOA Fees $58/mo
HOA Y/N Y
Abv Grd Liv Area 2,184
Originating Board BRIGHT
Year Built 2016
Annual Tax Amount $7,692
Tax Year 2020
Lot Size 7,233 Sqft
Acres 0.17
Property Description
Pristine three-level Colonial in the lovely Guilford Overlook community. Built in 2016, the home offers sophisticated style while having comfort for everyday living. The main floor is the hub of the home with formal dining room, kitchen, living room, den and powder room. The eat-in kitchen opens to the living room and deck- making a great entertaining space. Kitchen boasts gleaming granite countertops, island, and all stainless steel appliances including a gas range. Upper level hosts four bedrooms including spacious primary suite. Enjoy all the primary suite has to offer - luxurious soaking tub, double vanity, glass shower stall and walk-in closet. W/D conveniently located on the upper level. Walk-out lower level gives additional living space with family/rec room and full bathroom. Home rests on a large lot with woods and established plants. Large two-car garage. Great location with easy access to I-95, Rte 32 and BW Parkway.
Location
State MD
County Howard
Zoning R12
Rooms
Basement Connecting Stairway
Interior
Interior Features Carpet, Combination Kitchen/Living, Floor Plan - Traditional, Formal/Separate Dining Room, Kitchen - Island, Kitchen - Table Space, Soaking Tub, Walk-in Closet(s), Wood Floors
Hot Water Natural Gas
Heating Central
Cooling Central A/C
Equipment Stainless Steel Appliances, Refrigerator, Oven/Range - Gas, Dishwasher, Disposal, Washer, Dryer
Appliance Stainless Steel Appliances, Refrigerator, Oven/Range - Gas, Dishwasher, Disposal, Washer, Dryer
Heat Source Natural Gas
Exterior
Parking Features Garage - Front Entry
Garage Spaces 2.0
Water Access N
Accessibility None
Attached Garage 2
Total Parking Spaces 2
Garage Y
Building
Story 3
Sewer Public Sewer
Water Public
Architectural Style Colonial
Level or Stories 3
Additional Building Above Grade, Below Grade
New Construction N
Schools
School District Howard County Public School System
Others
Senior Community No
Tax ID 1406597022
Ownership Fee Simple
SqFt Source Assessor
Special Listing Condition Standard
Read Less
Want to know what your home might be worth? Contact us for a FREE valuation!

Our team is ready to help you sell your home for the highest possible price ASAP

Bought with Joseph S Bird • RE/MAX Advantage Realty





