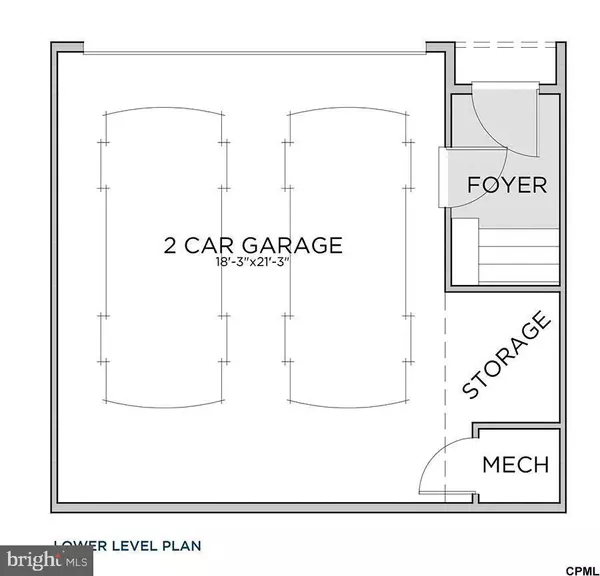$337,000
$324,990
3.7%For more information regarding the value of a property, please contact us for a free consultation.
1329 SAXTON WAY Mechanicsburg, PA 17055
3 Beds
2 Baths
1,896 SqFt
Key Details
Sold Price $337,000
Property Type Townhouse
Sub Type End of Row/Townhouse
Listing Status Sold
Purchase Type For Sale
Square Footage 1,896 sqft
Price per Sqft $177
Subdivision Arcona Crossroads
MLS Listing ID PACB2013458
Sold Date 08/12/22
Style Other
Bedrooms 3
Full Baths 2
HOA Fees $91/mo
HOA Y/N Y
Abv Grd Liv Area 1,896
Originating Board BRIGHT
Year Built 2015
Annual Tax Amount $3,000
Tax Year 2015
Lot Dimensions 0.01a
Property Description
The Augustine at Arcona Crossroads features luxury finishes and unmatched townhome living on the West Shore. Enjoy The Shops at Arcona only steps away and walking trails that lead you to where life is lived and memories are made. You'll enjoy life outside your home as much as inside when you experience Life just a walk away?. Close proximity to Routes 11, 15, 581, and the PA Turnpike.
Location
State PA
County Cumberland
Area Lower Allen Twp (14413)
Zoning RESIDENTIAL
Rooms
Other Rooms Dining Room, Primary Bedroom, Bedroom 2, Bedroom 3, Kitchen, Den, Sun/Florida Room, Laundry, Other, Primary Bathroom, Full Bath
Interior
Interior Features Breakfast Area, Dining Area, Kitchen - Eat-In, Combination Dining/Living
Hot Water Electric
Heating Forced Air
Cooling Central A/C
Equipment Microwave, Dishwasher, Disposal
Fireplace N
Appliance Microwave, Dishwasher, Disposal
Heat Source Natural Gas
Exterior
Parking Features Garage - Rear Entry
Garage Spaces 2.0
Utilities Available Cable TV Available
Water Access N
Roof Type Fiberglass,Asphalt
Accessibility None
Road Frontage Boro/Township, City/County
Attached Garage 2
Total Parking Spaces 2
Garage Y
Building
Lot Description Cleared
Story 3
Foundation Slab
Sewer Public Sewer
Water Public
Architectural Style Other
Level or Stories 3
Additional Building Above Grade, Below Grade
New Construction N
Schools
Elementary Schools Rossmoyne
Middle Schools Allen
High Schools Cedar Cliff
School District West Shore
Others
Senior Community No
Ownership Other
Acceptable Financing Conventional, VA, FHA, Cash
Listing Terms Conventional, VA, FHA, Cash
Financing Conventional,VA,FHA,Cash
Special Listing Condition Standard
Read Less
Want to know what your home might be worth? Contact us for a FREE valuation!

Our team is ready to help you sell your home for the highest possible price ASAP

Bought with SATISH CHUNDRU • Cavalry Realty LLC





