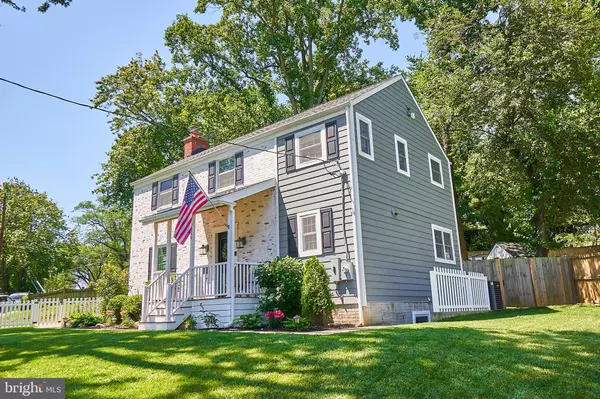$975,000
$889,000
9.7%For more information regarding the value of a property, please contact us for a free consultation.
2926 MARSHALL ST Falls Church, VA 22042
4 Beds
4 Baths
2,470 SqFt
Key Details
Sold Price $975,000
Property Type Single Family Home
Sub Type Detached
Listing Status Sold
Purchase Type For Sale
Square Footage 2,470 sqft
Price per Sqft $394
Subdivision City Park Homes
MLS Listing ID VAFX2052608
Sold Date 04/14/22
Style Colonial
Bedrooms 4
Full Baths 3
Half Baths 1
HOA Y/N N
Abv Grd Liv Area 1,794
Originating Board BRIGHT
Year Built 1946
Annual Tax Amount $8,731
Tax Year 2021
Lot Size 9,534 Sqft
Acres 0.22
Property Description
The beauty and charm of this fully renovated colonial in Greenway Downs starts with the curb appeal of this corner lot. Main level features an inviting, open floor plan with hardwood floors throughout; spacious kitchen with beautiful granite countertops and island with seating for family and friends; spacious office perfect for working from home; powder room; wood-burning fireplace creates sense of oasis after the kids go to sleep; huge screened in porch with walkout to patio for the grill master. Thoughtfully designed upper level features 3 bedrooms and 2 full baths with a space for laundry and ample closet space in primary bedroom. Lower-level walk-out basement has 1 large bedroom, full bath, huge rec room and a kitchenette area. Property is fully fenced for a dog or children to play freely! Wonderful location with easy access to Route 50, 66 or 495 and close proximity to DC, Mosaic District and City of Falls Church. Please refer to the property "Upgrades List” attached for a comprehensive list of renovations and the age of components.
Location
State VA
County Fairfax
Zoning 140
Rooms
Basement Full
Interior
Interior Features Kitchen - Gourmet, Upgraded Countertops, Recessed Lighting
Hot Water Natural Gas
Heating Forced Air
Cooling Central A/C
Fireplaces Number 1
Equipment Washer/Dryer Hookups Only, Dishwasher, Disposal, Dryer, Exhaust Fan, Icemaker, Microwave, Oven/Range - Gas, Refrigerator, Washer
Fireplace Y
Window Features Screens
Appliance Washer/Dryer Hookups Only, Dishwasher, Disposal, Dryer, Exhaust Fan, Icemaker, Microwave, Oven/Range - Gas, Refrigerator, Washer
Heat Source Natural Gas
Exterior
Exterior Feature Screened, Porch(es), Patio(s)
Waterfront N
Water Access N
Roof Type Asphalt
Accessibility None
Porch Screened, Porch(es), Patio(s)
Parking Type Off Street, Driveway
Garage N
Building
Story 3
Foundation Block
Sewer Public Sewer
Water Public
Architectural Style Colonial
Level or Stories 3
Additional Building Above Grade, Below Grade
Structure Type Dry Wall
New Construction N
Schools
School District Fairfax County Public Schools
Others
Senior Community No
Tax ID 0504 16 0013
Ownership Fee Simple
SqFt Source Assessor
Special Listing Condition Standard
Read Less
Want to know what your home might be worth? Contact us for a FREE valuation!

Our team is ready to help you sell your home for the highest possible price ASAP

Bought with Christine R Garner • Weichert, REALTORS






