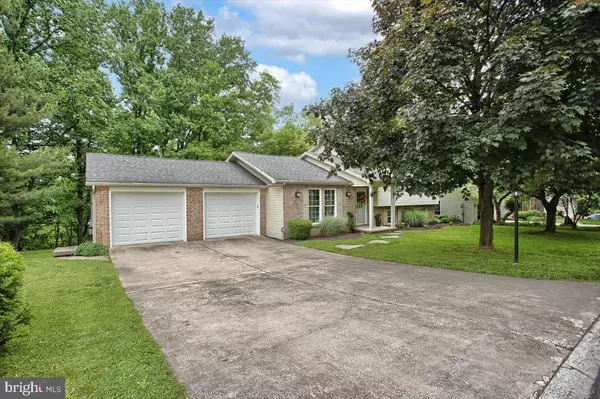$459,000
$459,000
For more information regarding the value of a property, please contact us for a free consultation.
940 WILLCLIFF DR Mechanicsburg, PA 17050
4 Beds
3 Baths
2,900 SqFt
Key Details
Sold Price $459,000
Property Type Single Family Home
Sub Type Detached
Listing Status Sold
Purchase Type For Sale
Square Footage 2,900 sqft
Price per Sqft $158
Subdivision Ridgeland
MLS Listing ID PACB2011452
Sold Date 08/03/22
Style Split Level
Bedrooms 4
Full Baths 3
HOA Y/N N
Abv Grd Liv Area 2,900
Originating Board BRIGHT
Year Built 1985
Annual Tax Amount $3,906
Tax Year 2021
Lot Size 0.340 Acres
Acres 0.34
Property Description
Exceptional Home ! Featuring an estimated 3000 sq ft of living space. Home has been updated including vinyl siding , roof , and Anderson windows. Above ground pool with almost new pool liner and pump. Private wooded lot with the backyard leading to the Township walking path. Updated eat-in kitchen with granite counters , large pantry , and hardwood floors. with a formal dining room and breakfast area. 4 bedrooms and 3 full baths including a large 14 x 27 master bedroom with a sitting area and a master bath with a whirlpool tub. Huge 27 x 21 Lower level family room with a brick gas fireplace also leading to a Media room/ 4 Seasons room with hardwood floors. Home features large rooms and plenty of hardwood floors. Get inside this home to view all the rooms nicely arranged and to see the possible uses. Great home.
Location
State PA
County Cumberland
Area Hampden Twp (14410)
Zoning RESIDENTIAL
Rooms
Other Rooms Living Room, Dining Room, Bedroom 2, Bedroom 3, Kitchen, Family Room, Bedroom 1, Media Room
Basement Full
Interior
Interior Features Carpet, Cedar Closet(s), Ceiling Fan(s), Chair Railings, Combination Kitchen/Dining, Kitchen - Eat-In, Skylight(s), Walk-in Closet(s), Window Treatments
Hot Water Electric
Heating Heat Pump(s), Baseboard - Electric
Cooling Central A/C
Fireplaces Type Non-Functioning, Gas/Propane
Equipment Disposal, Microwave, Dishwasher, Stainless Steel Appliances
Fireplace Y
Window Features Energy Efficient
Appliance Disposal, Microwave, Dishwasher, Stainless Steel Appliances
Heat Source Electric
Laundry Basement
Exterior
Parking Features Garage Door Opener
Garage Spaces 2.0
Pool Above Ground
Water Access N
View Trees/Woods
Accessibility None
Road Frontage Boro/Township
Attached Garage 2
Total Parking Spaces 2
Garage Y
Building
Story 2
Foundation Block
Sewer Public Sewer
Water Public
Architectural Style Split Level
Level or Stories 2
Additional Building Above Grade, Below Grade
New Construction N
Schools
High Schools Cumberland Valley
School District Cumberland Valley
Others
Pets Allowed Y
Senior Community No
Tax ID 10-17-1035-009
Ownership Fee Simple
SqFt Source Assessor
Acceptable Financing Cash, Conventional
Horse Property N
Listing Terms Cash, Conventional
Financing Cash,Conventional
Special Listing Condition Standard
Pets Allowed Cats OK, Dogs OK
Read Less
Want to know what your home might be worth? Contact us for a FREE valuation!

Our team is ready to help you sell your home for the highest possible price ASAP

Bought with IRVETTE TIMMS • Joy Daniels Real Estate Group, Ltd





