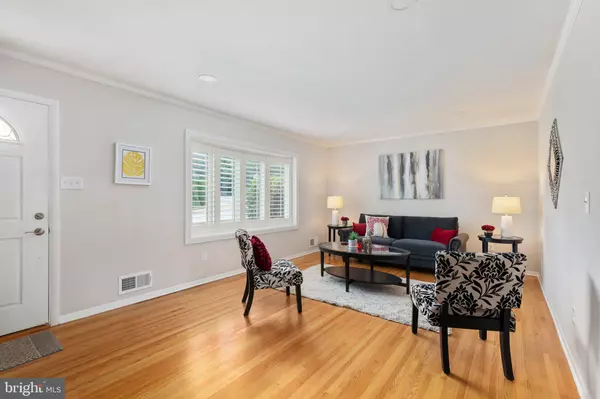$550,000
$549,500
0.1%For more information regarding the value of a property, please contact us for a free consultation.
4402 ORR DR Chantilly, VA 20151
4 Beds
2 Baths
1,900 SqFt
Key Details
Sold Price $550,000
Property Type Single Family Home
Sub Type Detached
Listing Status Sold
Purchase Type For Sale
Square Footage 1,900 sqft
Price per Sqft $289
Subdivision Brookfield
MLS Listing ID VAFX2084064
Sold Date 08/26/22
Style Raised Ranch/Rambler
Bedrooms 4
Full Baths 2
HOA Y/N N
Abv Grd Liv Area 950
Originating Board BRIGHT
Year Built 1968
Annual Tax Amount $5,514
Tax Year 2021
Lot Size 0.286 Acres
Acres 0.29
Property Description
You will fall in love with this BRAND NEW RENOVATED home on an oversized corner lot with NO HOA. The home features abundant natural light, 4BR with 2 Full Baths. Special Features include: freshly painted interior and exterior, gleaming refinished hardwood floors, white kitchen cabinets with granite countertops and tile backsplash, stainless steel appliances. Renovations and brand new upgrades in both bathrooms. Brand new recessed lighting upper and lower levels, brand new chandeliers and light fixtures throughout, all brand new electrical receptacles and switches, brand new interior doors and hardware. Kitchen walks out to oversized deck. Lower level has 2BR with brand new carpeting and upgraded pad, shared Full Bath, large recreation room with engineered hardwood floors, and WALK-OUT patio door, separate utility and workrooms. High-efficiency replacement windows and doors with beautiful white plantation shutters throughout upper level. Abundant storage in the home. Newer HVAC (2020) with electronic air filter, Dishwasher (2022), Disposal (2022), Built-In Microwave (2017), Range/Oven (2015). Professionally landscaped. Owner did not miss a thing! Easy access to Rt 50 & 28, FFC Pkwy and Rt 66. Close to Greenbriar Shopping Center, Fair Lakes, The Field at Commonwealth (Wegmans). Chantilly HS pyramid. Exciting home in an exciting location Welcome Home!!
Location
State VA
County Fairfax
Zoning 131
Direction East
Rooms
Basement Daylight, Full, Fully Finished, Walkout Level, Windows, Workshop
Main Level Bedrooms 2
Interior
Interior Features Air Filter System, Breakfast Area, Carpet, Crown Moldings, Dining Area, Entry Level Bedroom, Floor Plan - Traditional, Recessed Lighting, Stall Shower, Tub Shower, Upgraded Countertops, Window Treatments, Wood Floors
Hot Water Natural Gas
Heating Central, Heat Pump(s)
Cooling Central A/C, Heat Pump(s)
Flooring Hardwood, Engineered Wood, Carpet, Ceramic Tile
Equipment Built-In Microwave, Dishwasher, Disposal, Dryer - Electric, Extra Refrigerator/Freezer, Oven/Range - Gas, Refrigerator, Stainless Steel Appliances, Washer
Furnishings No
Window Features Replacement,Energy Efficient
Appliance Built-In Microwave, Dishwasher, Disposal, Dryer - Electric, Extra Refrigerator/Freezer, Oven/Range - Gas, Refrigerator, Stainless Steel Appliances, Washer
Heat Source Natural Gas
Laundry Basement
Exterior
Exterior Feature Deck(s)
Garage Spaces 1.0
Water Access N
Roof Type Shingle
Accessibility None
Porch Deck(s)
Total Parking Spaces 1
Garage N
Building
Story 1
Foundation Slab
Sewer Public Sewer
Water Public
Architectural Style Raised Ranch/Rambler
Level or Stories 1
Additional Building Above Grade, Below Grade
New Construction N
Schools
Elementary Schools Brookfield
Middle Schools Rocky Run
High Schools Chantilly
School District Fairfax County Public Schools
Others
Senior Community No
Tax ID 0442 03 0336
Ownership Fee Simple
SqFt Source Assessor
Acceptable Financing Cash, Conventional, FHA, VA
Listing Terms Cash, Conventional, FHA, VA
Financing Cash,Conventional,FHA,VA
Special Listing Condition Standard
Read Less
Want to know what your home might be worth? Contact us for a FREE valuation!

Our team is ready to help you sell your home for the highest possible price ASAP

Bought with YANGXIN OU • Happy House Hub LLC





