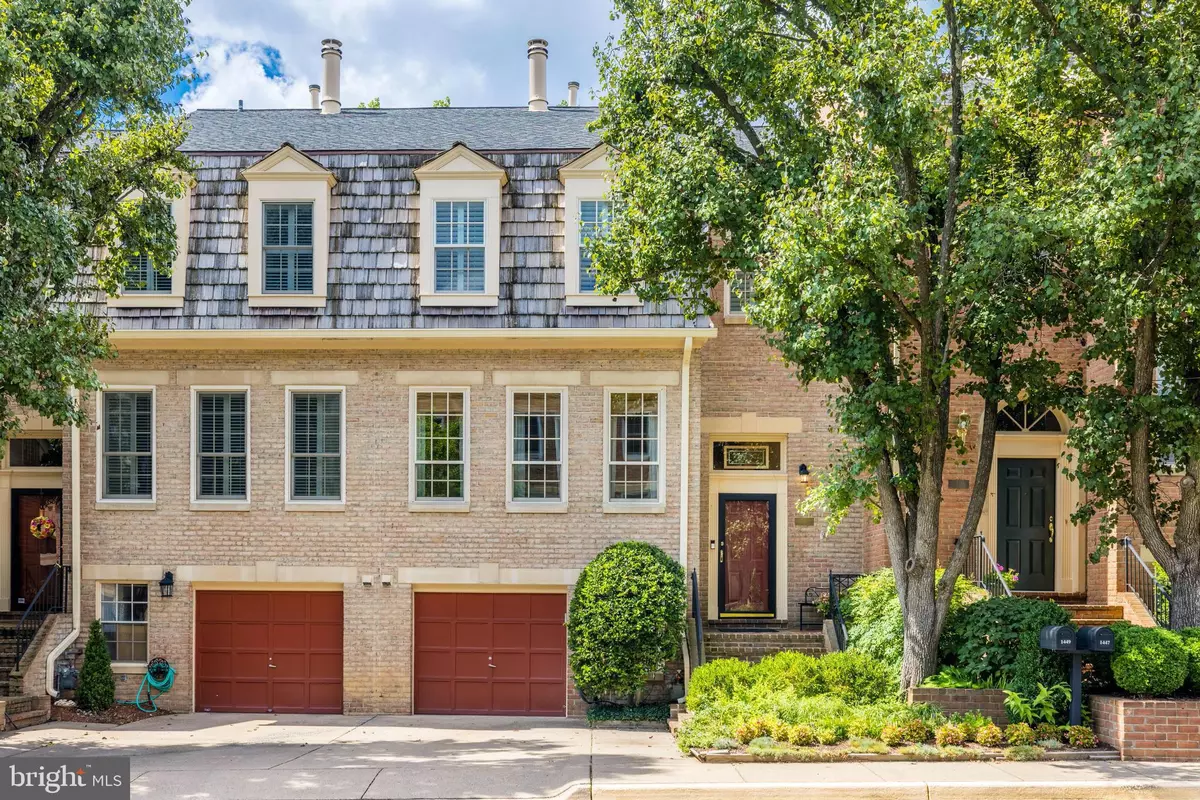$1,169,000
$1,169,000
For more information regarding the value of a property, please contact us for a free consultation.
1449 MCLEAN MEWS CT Mclean, VA 22101
3 Beds
4 Baths
2,800 SqFt
Key Details
Sold Price $1,169,000
Property Type Townhouse
Sub Type Interior Row/Townhouse
Listing Status Sold
Purchase Type For Sale
Square Footage 2,800 sqft
Price per Sqft $417
Subdivision Mclean Mews
MLS Listing ID VAFX2088944
Sold Date 09/28/22
Style Colonial
Bedrooms 3
Full Baths 2
Half Baths 2
HOA Fees $65
HOA Y/N Y
Abv Grd Liv Area 2,332
Originating Board BRIGHT
Year Built 1982
Annual Tax Amount $10,878
Tax Year 2022
Lot Size 2,800 Sqft
Acres 0.06
Property Description
McLean's Finest!
Absolutely gorgeous 3-level townhome in McLean Mews! 2,800 square feet of fabulously upgraded, renovated and refined living space. Enjoy the conveniences of downtown McLean, yet delight in the tranquility of a beautiful retreat in this fine, established neighborhood. The main level features gracious entertaining spaces with formal living and dining rooms, and a recently renovated gourmet chef's kitchen. The lower level enjoys a fabulously warm and inviting living space with gas fireplace, built-in bookcases, laundry room, wine storage, bathroom and garage access. The upper level features 3 generously sized bedrooms, each with plentiful closet space, as well as access to additional attic storage space. The outside features a lovely, spacious patio, which further opens to an incredible, unobstructed green space. Magnificent opportunity in one of McLean's most enviable townhome neighborhoods. OPEN HOUSE FRIDAY, AUGUST 12TH 4PM TO 6PM!
Location
State VA
County Fairfax
Zoning 180
Rooms
Basement Daylight, Full, Full, Garage Access, Fully Finished
Interior
Hot Water Natural Gas
Heating Central
Cooling Central A/C
Fireplaces Number 2
Fireplace Y
Heat Source Natural Gas
Exterior
Parking Features Garage - Front Entry, Garage Door Opener
Garage Spaces 2.0
Water Access N
Accessibility None
Attached Garage 1
Total Parking Spaces 2
Garage Y
Building
Story 3
Foundation Other
Sewer Public Sewer
Water Public
Architectural Style Colonial
Level or Stories 3
Additional Building Above Grade, Below Grade
New Construction N
Schools
Elementary Schools Sherman
Middle Schools Longfellow
High Schools Mclean
School District Fairfax County Public Schools
Others
Pets Allowed Y
Senior Community No
Tax ID 0302 34 0035
Ownership Fee Simple
SqFt Source Assessor
Special Listing Condition Standard
Pets Allowed No Pet Restrictions
Read Less
Want to know what your home might be worth? Contact us for a FREE valuation!

Our team is ready to help you sell your home for the highest possible price ASAP

Bought with Sylvia Magdalena Hevesi Day • Compass





