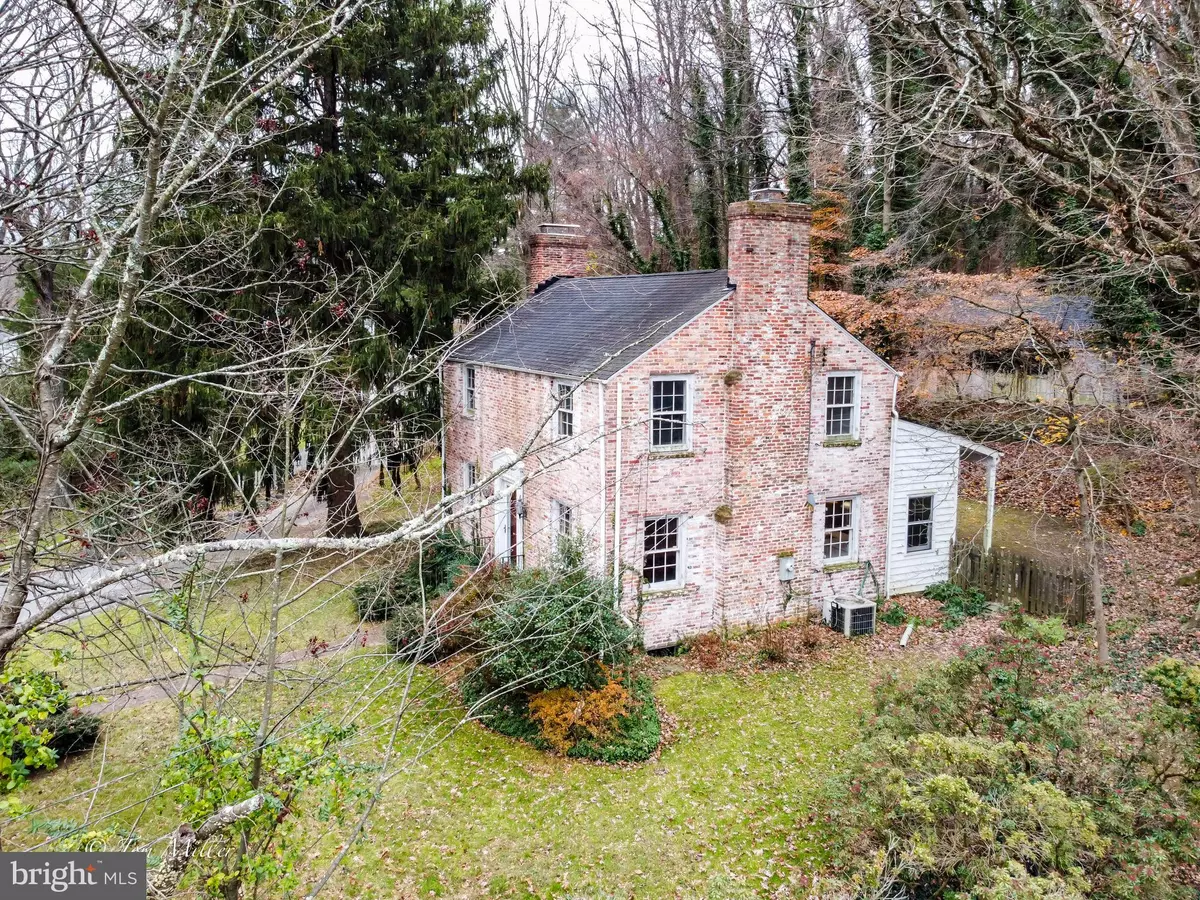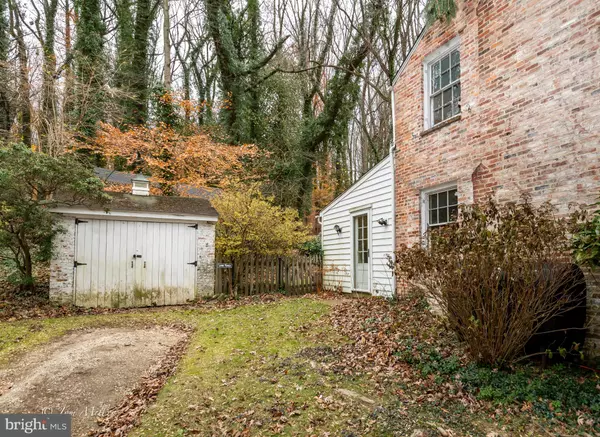$216,000
$149,900
44.1%For more information regarding the value of a property, please contact us for a free consultation.
2514 PICKWICK Baltimore, MD 21207
3 Beds
2 Baths
1,570 SqFt
Key Details
Sold Price $216,000
Property Type Single Family Home
Sub Type Detached
Listing Status Sold
Purchase Type For Sale
Square Footage 1,570 sqft
Price per Sqft $137
Subdivision Dickeyville Historic District
MLS Listing ID MDBA2019848
Sold Date 12/23/21
Style Colonial
Bedrooms 3
Full Baths 1
Half Baths 1
HOA Y/N N
Abv Grd Liv Area 1,570
Originating Board BRIGHT
Year Built 1938
Annual Tax Amount $4,727
Tax Year 2021
Lot Size 7,693 Sqft
Acres 0.18
Property Description
BRICK COLONIAL situated in the Historic DICKEYVILLE Community with GREAT BONES in need of a MAKEOVER & RENOVATION! Price Reflects Condition. Property Being Sold "As Is". Come tour this 3 Bed/1 Full/1 Half Bath Home on Private Treed Lot and Cul de sac in one of Baltimore's Premier Historically Maintained Mill Villages! Great OPPORTUNITY for INVESTORS and/or CONTRACTORS! Traditional Center Hall Colonial with Hardwood Floors, Main Level includes Spacious Living Room with Crown Molding, Wood Burning Fireplace, Large Dining Room with Chair Rail and Crown Molding, Spacious Eat-in Kitchen, Half Bath & Family Room with Built-in Shelving. Upper Level has 3 Bedrooms and Hall Full Bath with Tub/Shower Combo, Unfinished Partial Lower Level has Laundry, Water Proofing, an Updated Water Heater (2018), Radon Remediation System (2015), Roof is estimated to be less than 10 years old. Dickeyville is the Perfect Blend of Historic Charm, Small Town Neighborliness & Warmth and hosts numerous Year-Round Community Events! Log onto for info on the community, bylaws and architectural guidelines. Come Ready to RE-IMAGINE How This Home is Meant to be! Schedule your Showing Today! OFFERS Due by Sunday, Dec. 5th at 1:00 pm.
Location
State MD
County Baltimore City
Zoning R-4
Rooms
Other Rooms Living Room, Dining Room, Primary Bedroom, Bedroom 2, Bedroom 3, Kitchen, Family Room, Study, Utility Room, Bathroom 1
Basement Partial, Unfinished, Daylight, Partial, Interior Access, Shelving, Water Proofing System, Sump Pump
Interior
Interior Features Family Room Off Kitchen, Breakfast Area, Built-Ins, Window Treatments, Floor Plan - Traditional, Attic, Carpet, Ceiling Fan(s), Chair Railings, Crown Moldings, Dining Area, Formal/Separate Dining Room, Kitchen - Eat-In, Kitchen - Table Space, Kitchen - Island, Pantry, Recessed Lighting, Tub Shower, Water Treat System, Wood Floors
Hot Water Natural Gas
Heating Radiator, Baseboard - Electric
Cooling Central A/C
Flooring Ceramic Tile, Carpet, Concrete, Hardwood, Vinyl
Fireplaces Number 1
Fireplaces Type Mantel(s)
Equipment Dishwasher, Disposal, Dryer, Oven/Range - Electric, Range Hood, Refrigerator, Washer, Exhaust Fan, Water Heater
Fireplace Y
Window Features Double Pane,Screens,Wood Frame,Replacement
Appliance Dishwasher, Disposal, Dryer, Oven/Range - Electric, Range Hood, Refrigerator, Washer, Exhaust Fan, Water Heater
Heat Source Oil
Laundry Basement, Dryer In Unit, Washer In Unit
Exterior
Exterior Feature Porch(es), Deck(s)
Garage Spaces 2.0
Utilities Available Cable TV Available, Sewer Available, Water Available
Water Access N
View Trees/Woods
Roof Type Architectural Shingle
Accessibility None
Porch Porch(es), Deck(s)
Total Parking Spaces 2
Garage N
Building
Lot Description Backs to Trees
Story 3
Foundation Brick/Mortar, Crawl Space, Stone, Active Radon Mitigation
Sewer Public Sewer
Water Public
Architectural Style Colonial
Level or Stories 3
Additional Building Above Grade, Below Grade
Structure Type Plaster Walls
New Construction N
Schools
School District Baltimore City Public Schools
Others
Senior Community No
Tax ID 0328048393J020
Ownership Fee Simple
SqFt Source Assessor
Security Features Smoke Detector
Acceptable Financing Cash, Conventional
Listing Terms Cash, Conventional
Financing Cash,Conventional
Special Listing Condition Standard
Read Less
Want to know what your home might be worth? Contact us for a FREE valuation!

Our team is ready to help you sell your home for the highest possible price ASAP

Bought with Cara S Kohler • Compass





